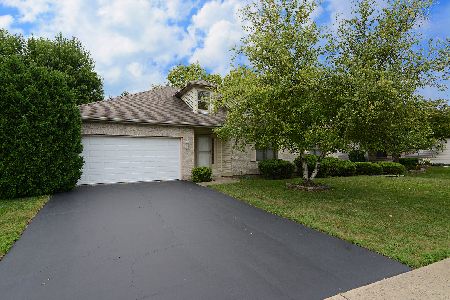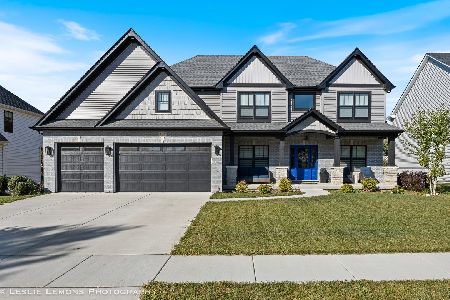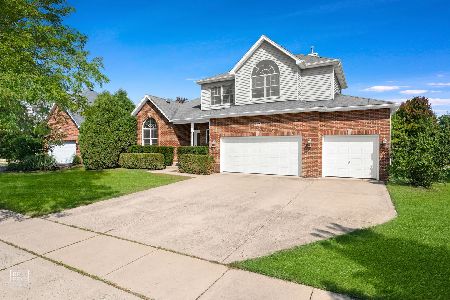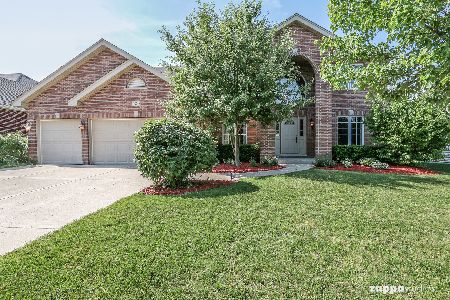407 Sudbury Circle, Oswego, Illinois 60543
$322,000
|
Sold
|
|
| Status: | Closed |
| Sqft: | 2,805 |
| Cost/Sqft: | $118 |
| Beds: | 4 |
| Baths: | 4 |
| Year Built: | 2005 |
| Property Taxes: | $10,842 |
| Days On Market: | 4235 |
| Lot Size: | 0,30 |
Description
Spectacular four bedroom, 3.5 bath home w/ 3car garage! Two story foyer w/ turned staircase to greet you! COMPLETELY REMODELED Thruout! NEW Paint, Carpet, Granite Kitchen & Baths! Sparkling Re-Finished Hardwood Floors! NEW Stainless Appliances! NEW Plumbing Fixtures! NEW Professionally Finished LOOKOUT Bsmt w/ Rec Rm & Full Bath! Maple Cabinet's Thruout! NEW Water Heater! NEW Architectural Roof! New Deck! Shows Great
Property Specifics
| Single Family | |
| — | |
| Traditional | |
| 2005 | |
| Full,English | |
| KIMBERLY ANN | |
| No | |
| 0.3 |
| Kendall | |
| Deerpath Creek | |
| 125 / Annual | |
| Insurance,Other | |
| Public | |
| Public Sewer, Sewer-Storm | |
| 08617390 | |
| 0329132025 |
Nearby Schools
| NAME: | DISTRICT: | DISTANCE: | |
|---|---|---|---|
|
Grade School
Prairie Point Elementary School |
308 | — | |
|
Middle School
Traughber Junior High School |
308 | Not in DB | |
|
High School
Oswego High School |
308 | Not in DB | |
Property History
| DATE: | EVENT: | PRICE: | SOURCE: |
|---|---|---|---|
| 17 Dec, 2013 | Sold | $185,000 | MRED MLS |
| 27 Nov, 2013 | Under contract | $194,900 | MRED MLS |
| — | Last price change | $209,900 | MRED MLS |
| 4 Jun, 2013 | Listed for sale | $289,900 | MRED MLS |
| 1 Aug, 2014 | Sold | $322,000 | MRED MLS |
| 2 Jul, 2014 | Under contract | $329,900 | MRED MLS |
| — | Last price change | $339,900 | MRED MLS |
| 16 May, 2014 | Listed for sale | $369,900 | MRED MLS |
Room Specifics
Total Bedrooms: 4
Bedrooms Above Ground: 4
Bedrooms Below Ground: 0
Dimensions: —
Floor Type: Carpet
Dimensions: —
Floor Type: Carpet
Dimensions: —
Floor Type: Carpet
Full Bathrooms: 4
Bathroom Amenities: Whirlpool,Separate Shower,Double Sink
Bathroom in Basement: 1
Rooms: Breakfast Room,Den,Recreation Room
Basement Description: Finished
Other Specifics
| 3 | |
| Concrete Perimeter | |
| Concrete | |
| Deck | |
| — | |
| 76X179X76X175 | |
| Unfinished | |
| Full | |
| Vaulted/Cathedral Ceilings, Hardwood Floors, First Floor Laundry | |
| Range, Microwave, Dishwasher, Refrigerator, Disposal, Stainless Steel Appliance(s) | |
| Not in DB | |
| Sidewalks, Street Lights, Street Paved | |
| — | |
| — | |
| Wood Burning, Gas Starter |
Tax History
| Year | Property Taxes |
|---|---|
| 2013 | $10,618 |
| 2014 | $10,842 |
Contact Agent
Nearby Similar Homes
Nearby Sold Comparables
Contact Agent
Listing Provided By
RE/MAX of Naperville









