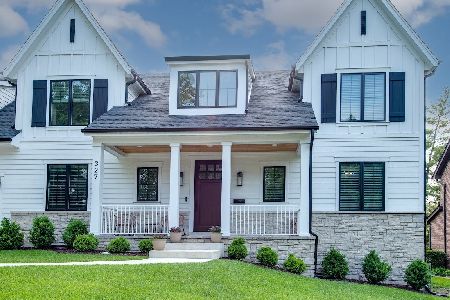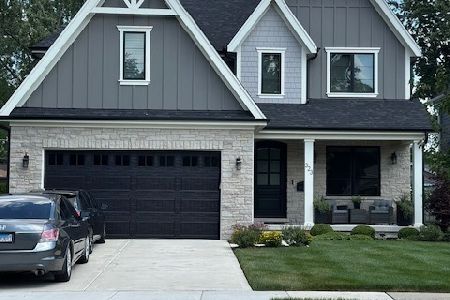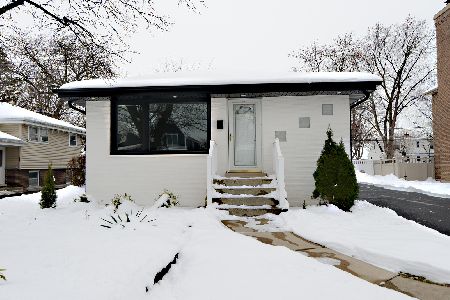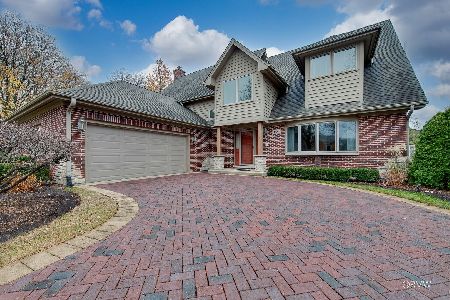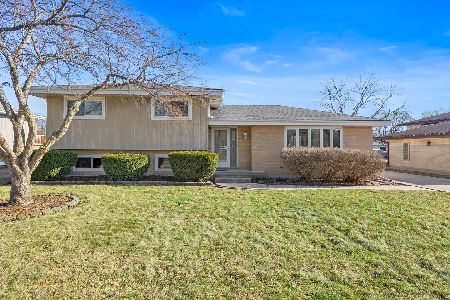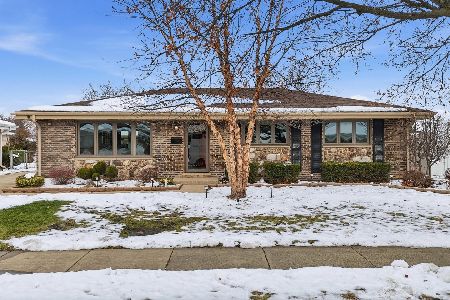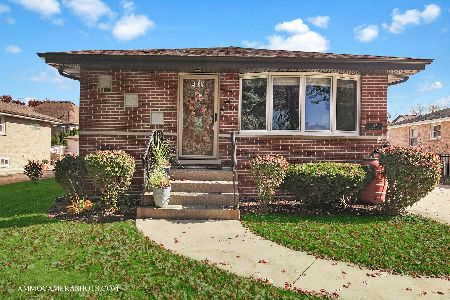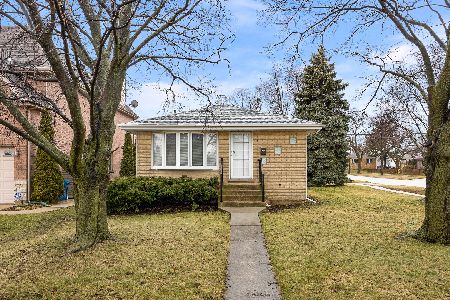407 Sunnyside Avenue, Itasca, Illinois 60143
$377,000
|
Sold
|
|
| Status: | Closed |
| Sqft: | 2,200 |
| Cost/Sqft: | $182 |
| Beds: | 5 |
| Baths: | 4 |
| Year Built: | 1969 |
| Property Taxes: | $8,526 |
| Days On Market: | 1919 |
| Lot Size: | 0,16 |
Description
Incredible home in prime Itasca location. Floor plan features 5 bedrooms, 3.5 bath, and a finished basement. Beautiful kitchen with granite countertops, white appliances and custom made 42 inch cabinets that extend to a dinning room provide tons of space. Bright and large living room. Massive master bedroom boasts high ceilings with recessed lights, walk-in closet, and a private master bathroom with whirlpool tub. Remarkable family room with beautiful wood burning fireplace and a bar ideal for entertaining. Finished sub-basement with recreation room and a full bathroom also perfect for in-law arrangements. Skylights, tons of storage, hardwood floors throughout, 2 car garage, side drive, concrete patio for summer BBQ's. All of this in a great, highly rated school district !!! Walk to train, shopping, restaurants and coffee shops.
Property Specifics
| Single Family | |
| — | |
| Contemporary | |
| 1969 | |
| Walkout | |
| 2 STORY | |
| No | |
| 0.16 |
| Du Page | |
| — | |
| 0 / Not Applicable | |
| None | |
| Public | |
| Public Sewer | |
| 10904731 | |
| 0308424002 |
Nearby Schools
| NAME: | DISTRICT: | DISTANCE: | |
|---|---|---|---|
|
Grade School
Raymond Benson Primary School |
10 | — | |
|
Middle School
F E Peacock Middle School |
10 | Not in DB | |
|
High School
Lake Park High School |
108 | Not in DB | |
Property History
| DATE: | EVENT: | PRICE: | SOURCE: |
|---|---|---|---|
| 22 Jan, 2021 | Sold | $377,000 | MRED MLS |
| 2 Dec, 2020 | Under contract | $400,000 | MRED MLS |
| — | Last price change | $410,000 | MRED MLS |
| 14 Oct, 2020 | Listed for sale | $399,900 | MRED MLS |
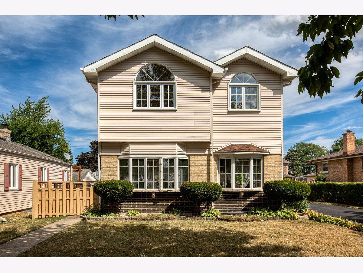
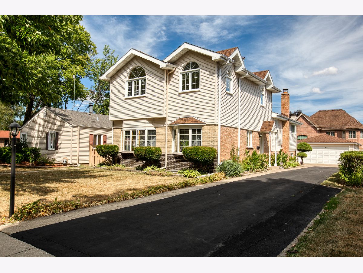
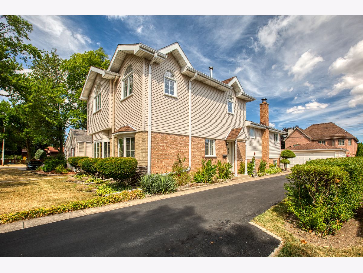
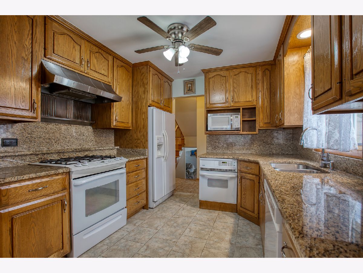
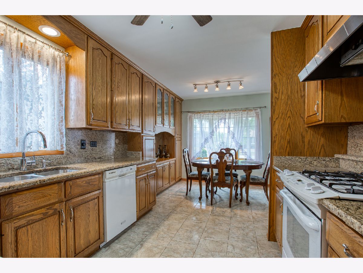
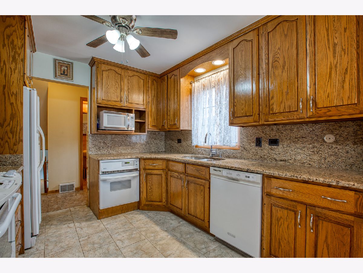
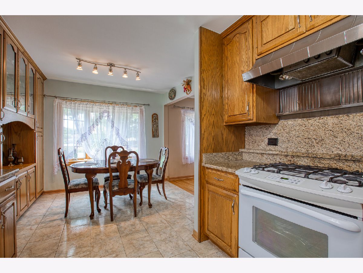
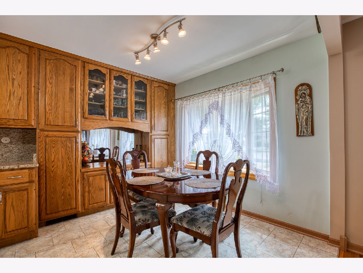
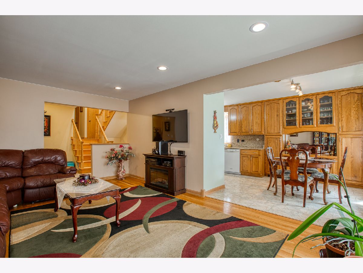
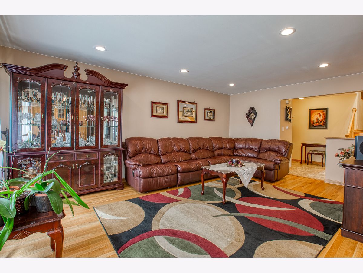
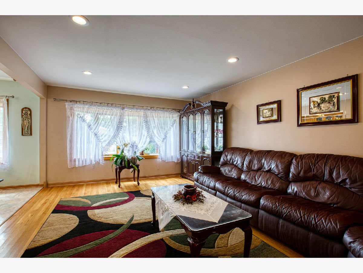
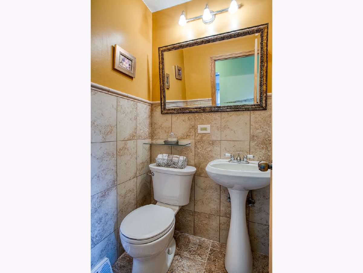
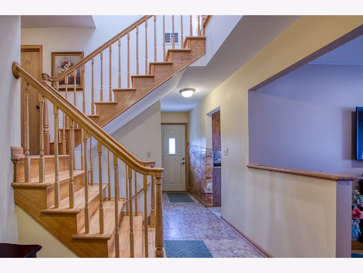
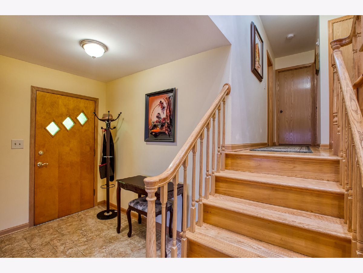
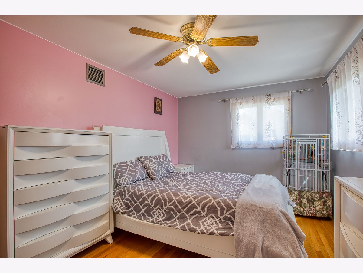
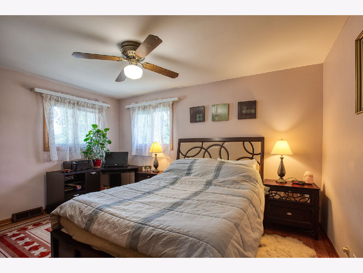
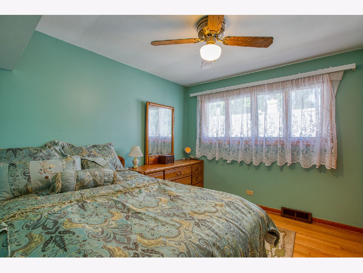
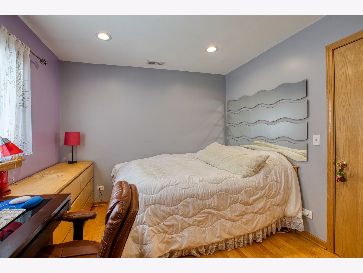
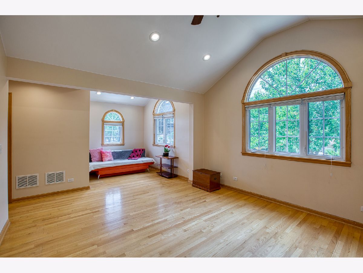
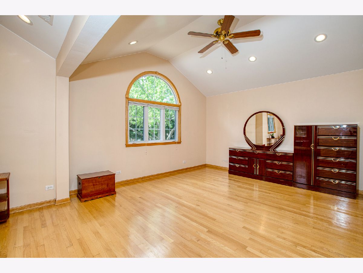
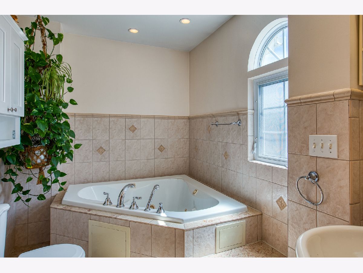
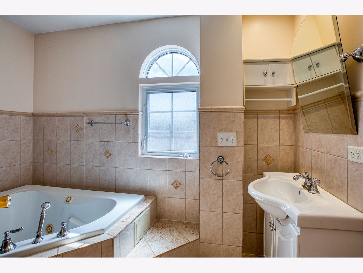
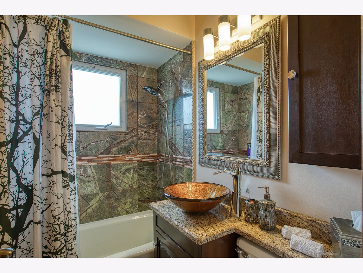
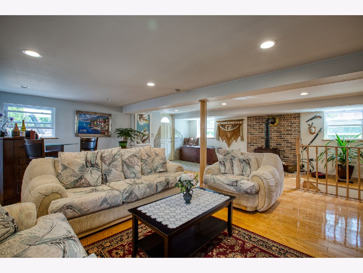
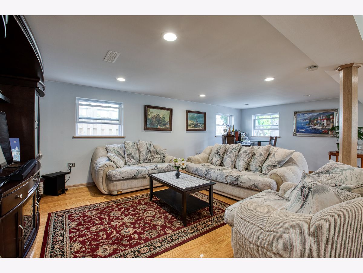
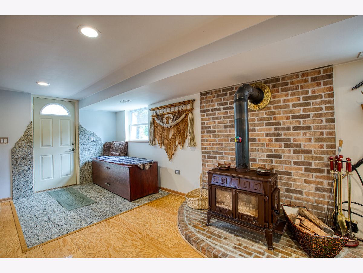
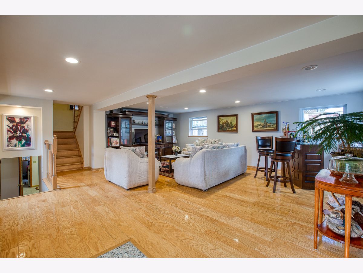
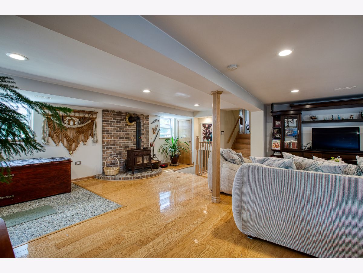
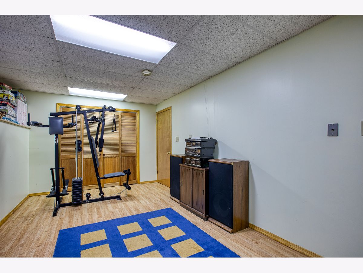
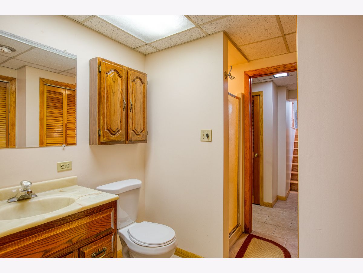
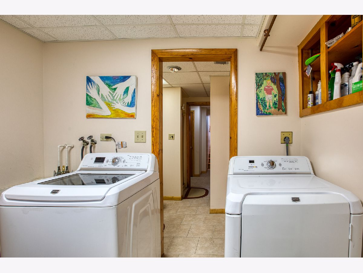
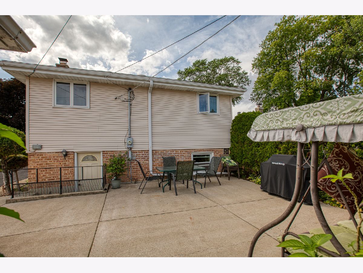
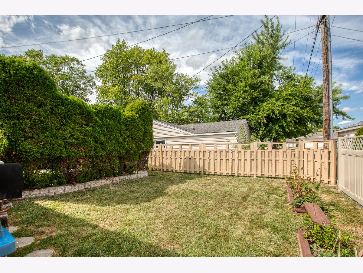
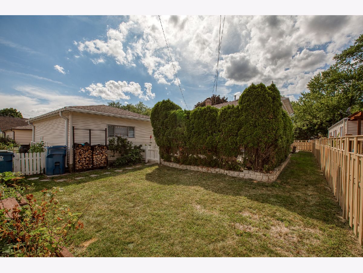
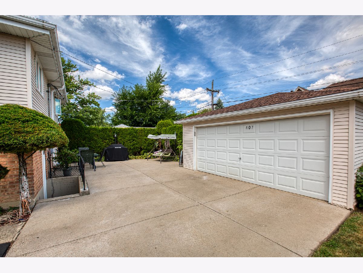
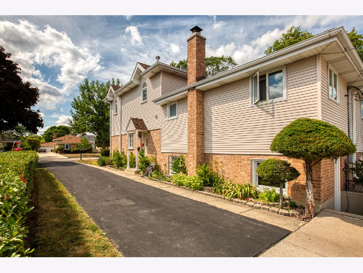
Room Specifics
Total Bedrooms: 5
Bedrooms Above Ground: 5
Bedrooms Below Ground: 0
Dimensions: —
Floor Type: Hardwood
Dimensions: —
Floor Type: Hardwood
Dimensions: —
Floor Type: Hardwood
Dimensions: —
Floor Type: —
Full Bathrooms: 4
Bathroom Amenities: Whirlpool
Bathroom in Basement: 1
Rooms: Bedroom 5,Recreation Room,Foyer
Basement Description: Finished,Sub-Basement
Other Specifics
| 2 | |
| Concrete Perimeter | |
| Asphalt | |
| Patio | |
| — | |
| 55X131 | |
| Unfinished | |
| Full | |
| Skylight(s) | |
| Double Oven, Range, Microwave, Dishwasher, Refrigerator, Washer, Dryer | |
| Not in DB | |
| Park, Curbs, Sidewalks, Street Lights, Street Paved | |
| — | |
| — | |
| Wood Burning Stove |
Tax History
| Year | Property Taxes |
|---|---|
| 2021 | $8,526 |
Contact Agent
Nearby Similar Homes
Nearby Sold Comparables
Contact Agent
Listing Provided By
Savvy Properties Inc

