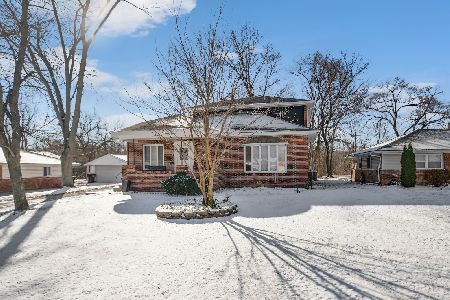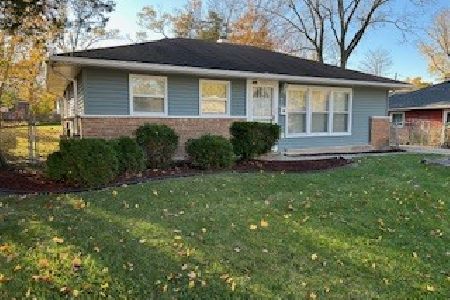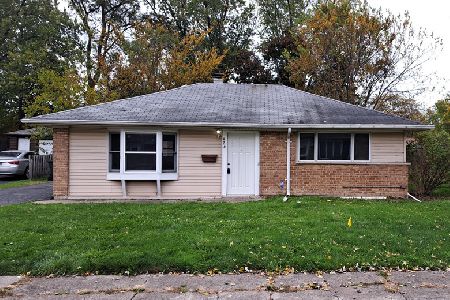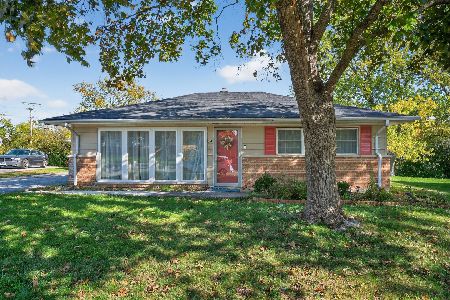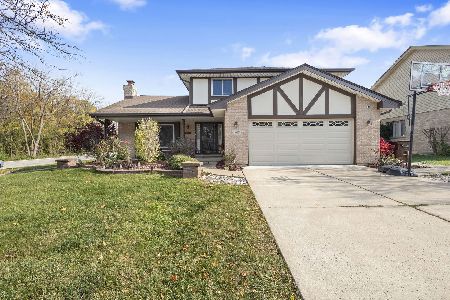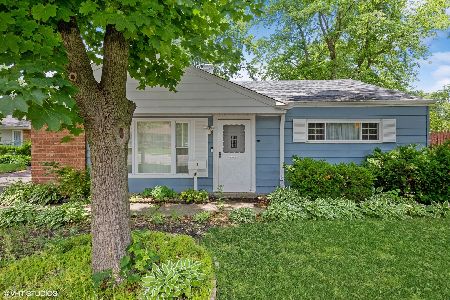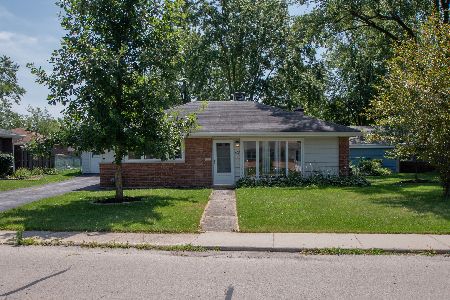407 Suwanee Street, Park Forest, Illinois 60466
$70,000
|
Sold
|
|
| Status: | Closed |
| Sqft: | 949 |
| Cost/Sqft: | $74 |
| Beds: | 2 |
| Baths: | 1 |
| Year Built: | — |
| Property Taxes: | $6,400 |
| Days On Market: | 2160 |
| Lot Size: | 0,19 |
Description
Very charming, newly rehabbed 2 bedroom, 1 bath home with 1.5 car garage with great curb appeal, large corner lot adjacent to park! No carpet for allergies and easy to clean up! Eat in kitchen, custom tile back splash and tile flooring throughout! Combo dining room/living room. Gorgeous bath with sliding glass shower doors. Spacious bedrooms with ample closet space. Newer roof! Garage has been re-sided. Call for an appointment today! Currently rented until 11/30/2020. "AGENTS AND/OR PERSPECTIVE BUYERS EXPOSED TO COVID 19 OR WITH A COUGH OR FEVER ARE NOT TO ENTER THE HOME UNTIL THEY RECEIVE MEDICAL CLEARANCE."
Property Specifics
| Single Family | |
| — | |
| Ranch | |
| — | |
| None | |
| — | |
| No | |
| 0.19 |
| Cook | |
| — | |
| — / Not Applicable | |
| None | |
| Public | |
| Public Sewer | |
| 10680808 | |
| 31352030190000 |
Property History
| DATE: | EVENT: | PRICE: | SOURCE: |
|---|---|---|---|
| 15 Nov, 2019 | Under contract | $0 | MRED MLS |
| 11 Nov, 2019 | Listed for sale | $0 | MRED MLS |
| 2 Dec, 2020 | Sold | $70,000 | MRED MLS |
| 1 Oct, 2020 | Under contract | $70,000 | MRED MLS |
| 1 Apr, 2020 | Listed for sale | $70,000 | MRED MLS |















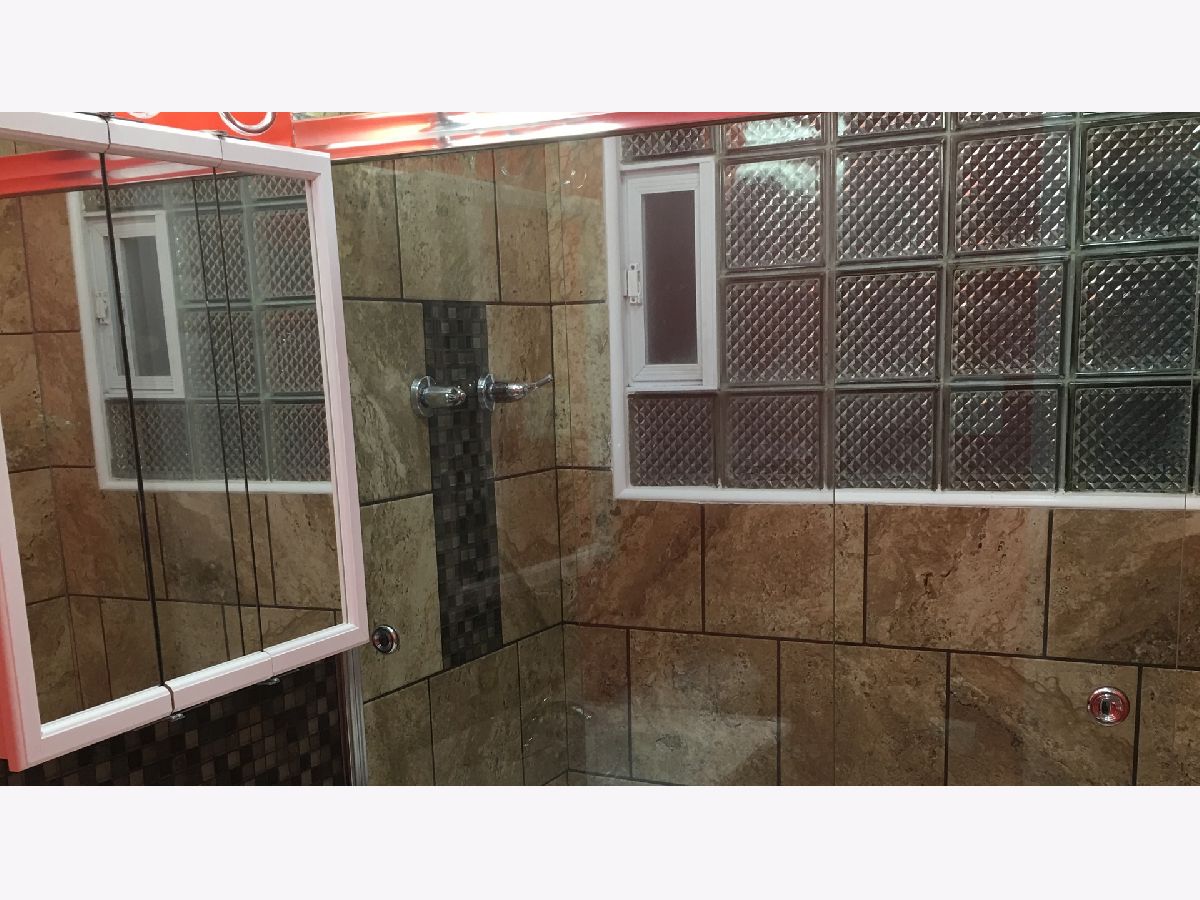




Room Specifics
Total Bedrooms: 2
Bedrooms Above Ground: 2
Bedrooms Below Ground: 0
Dimensions: —
Floor Type: Ceramic Tile
Full Bathrooms: 1
Bathroom Amenities: —
Bathroom in Basement: —
Rooms: No additional rooms
Basement Description: Slab
Other Specifics
| 1.5 | |
| Concrete Perimeter | |
| Asphalt | |
| Patio | |
| Corner Lot,Park Adjacent | |
| 8175 | |
| — | |
| None | |
| First Floor Bedroom, First Floor Laundry, First Floor Full Bath | |
| Range, Washer, Dryer | |
| Not in DB | |
| Park, Pool, Curbs, Sidewalks, Street Lights, Street Paved | |
| — | |
| — | |
| — |
Tax History
| Year | Property Taxes |
|---|---|
| 2020 | $6,400 |
Contact Agent
Nearby Similar Homes
Nearby Sold Comparables
Contact Agent
Listing Provided By
Keller Williams Preferred Rlty

