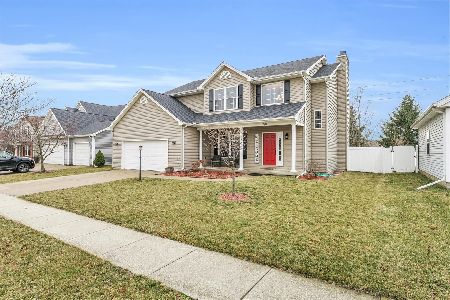407 Trefoil Street, Savoy, Illinois 61874
$262,500
|
Sold
|
|
| Status: | Closed |
| Sqft: | 2,345 |
| Cost/Sqft: | $115 |
| Beds: | 4 |
| Baths: | 4 |
| Year Built: | 2007 |
| Property Taxes: | $5,971 |
| Days On Market: | 2272 |
| Lot Size: | 0,18 |
Description
IMAGINE...your next home fit for an Instagram photo shoot complete with all the amenities you desire in a price range that is comfortable. Sit back and relax as you tour this 5bed, 3.5 bath, finished basement w/over 3400 finished sq ft with all the finishes you desire. LVP Blue Ridge Pine floors-2019, Sensa Caresse granite in kitchen, under mount stainless sink, tile backsplash, under mount lighting, motion sensor faucet-2019. Alexa controlled Smart Home, carpet upstairs-2019, complete basement bath remodel-2019. MHP LP gas in-ground grill stays. Elevator storage in garage. Freshly painted throughout. Ask agent for complete list & timeline of improvements!
Property Specifics
| Single Family | |
| — | |
| — | |
| 2007 | |
| Full | |
| — | |
| No | |
| 0.18 |
| Champaign | |
| Prairie Fields | |
| 100 / Annual | |
| None | |
| Public | |
| Public Sewer | |
| 10560431 | |
| 032036439006 |
Nearby Schools
| NAME: | DISTRICT: | DISTANCE: | |
|---|---|---|---|
|
Grade School
Unit 4 Of Choice |
4 | — | |
|
Middle School
Champaign/middle Call Unit 4 351 |
4 | Not in DB | |
|
High School
Central High School |
4 | Not in DB | |
Property History
| DATE: | EVENT: | PRICE: | SOURCE: |
|---|---|---|---|
| 31 Jul, 2007 | Sold | $237,900 | MRED MLS |
| 30 Jun, 2007 | Under contract | $239,900 | MRED MLS |
| 18 Apr, 2007 | Listed for sale | $0 | MRED MLS |
| 2 Dec, 2011 | Sold | $216,500 | MRED MLS |
| 4 Nov, 2011 | Under contract | $225,000 | MRED MLS |
| — | Last price change | $228,500 | MRED MLS |
| 1 Sep, 2011 | Listed for sale | $0 | MRED MLS |
| 26 Dec, 2019 | Sold | $262,500 | MRED MLS |
| 27 Nov, 2019 | Under contract | $270,000 | MRED MLS |
| 31 Oct, 2019 | Listed for sale | $270,000 | MRED MLS |
| 25 Apr, 2024 | Sold | $392,000 | MRED MLS |
| 1 Mar, 2024 | Under contract | $370,000 | MRED MLS |
| 27 Feb, 2024 | Listed for sale | $370,000 | MRED MLS |
Room Specifics
Total Bedrooms: 5
Bedrooms Above Ground: 4
Bedrooms Below Ground: 1
Dimensions: —
Floor Type: Carpet
Dimensions: —
Floor Type: Carpet
Dimensions: —
Floor Type: Carpet
Dimensions: —
Floor Type: —
Full Bathrooms: 4
Bathroom Amenities: Whirlpool,Separate Shower,Double Sink
Bathroom in Basement: 1
Rooms: Bedroom 5,Breakfast Room,Office
Basement Description: Finished
Other Specifics
| 2 | |
| Concrete Perimeter | |
| Concrete | |
| Porch | |
| Fenced Yard | |
| 65 X 120 | |
| — | |
| Full | |
| Hardwood Floors | |
| Range, Microwave, Dishwasher, Refrigerator, Washer, Dryer, Disposal | |
| Not in DB | |
| Sidewalks, Street Paved | |
| — | |
| — | |
| — |
Tax History
| Year | Property Taxes |
|---|---|
| 2011 | $4,405 |
| 2019 | $5,971 |
| 2024 | $6,480 |
Contact Agent
Nearby Similar Homes
Nearby Sold Comparables
Contact Agent
Listing Provided By
Coldwell Banker The R.E. Group






