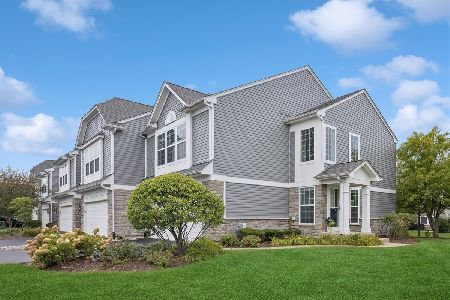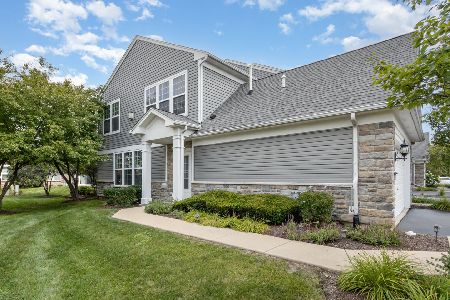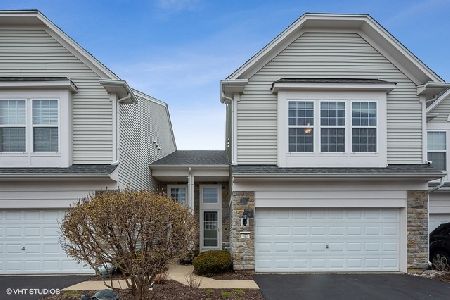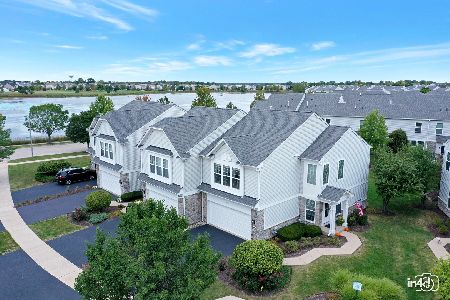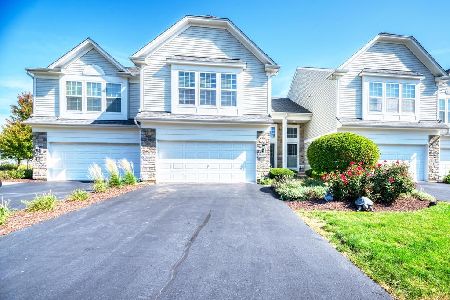407 Valentine Way, Oswego, Illinois 60543
$213,000
|
Sold
|
|
| Status: | Closed |
| Sqft: | 1,519 |
| Cost/Sqft: | $142 |
| Beds: | 3 |
| Baths: | 3 |
| Year Built: | 2006 |
| Property Taxes: | $5,820 |
| Days On Market: | 1979 |
| Lot Size: | 0,00 |
Description
Rare opportunity to own a gorgeous END unit in desirable Prescott Mill Subdivision! Well cared for unit is definitely light & bright with the extra windows that only an End unit can provide! Great floor plan that has a nice Living Area and inviting Dining Area with direct access to Patio. Kitchen has plenty of counterspace plus a walk-in Pantry for incredible storage. Huge vaulted ceiling Master Bedroom that can accommodate a sitting area plus offers a large walk-in closet & luxury Master Bath. Nice Loft area provides that little extra needed room. The 2-car drywalled, insulated garage has ample storage. Wonderful patio for relaxing or enjoy grilling and outdoor dining. Close to extra parking spaces. Convenient location to shopping, schools and close to downtown Oswego River Walk!
Property Specifics
| Condos/Townhomes | |
| 2 | |
| — | |
| 2006 | |
| None | |
| ETHAN | |
| No | |
| — |
| Kendall | |
| Prescott Mill | |
| 180 / Monthly | |
| Insurance,Exterior Maintenance,Lawn Care,Snow Removal | |
| Public | |
| Public Sewer, Sewer-Storm | |
| 10708880 | |
| 0312480018 |
Nearby Schools
| NAME: | DISTRICT: | DISTANCE: | |
|---|---|---|---|
|
Grade School
Grande Park Elementary School |
308 | — | |
|
Middle School
Murphy Junior High School |
308 | Not in DB | |
|
High School
Oswego East High School |
308 | Not in DB | |
Property History
| DATE: | EVENT: | PRICE: | SOURCE: |
|---|---|---|---|
| 10 May, 2016 | Sold | $173,500 | MRED MLS |
| 25 Mar, 2016 | Under contract | $179,900 | MRED MLS |
| 24 Feb, 2016 | Listed for sale | $179,900 | MRED MLS |
| 29 Jul, 2020 | Sold | $213,000 | MRED MLS |
| 22 Jun, 2020 | Under contract | $215,000 | MRED MLS |
| — | Last price change | $217,000 | MRED MLS |
| 13 May, 2020 | Listed for sale | $217,000 | MRED MLS |
| 1 Nov, 2021 | Sold | $235,500 | MRED MLS |
| 27 Sep, 2021 | Under contract | $229,900 | MRED MLS |
| 25 Sep, 2021 | Listed for sale | $229,900 | MRED MLS |
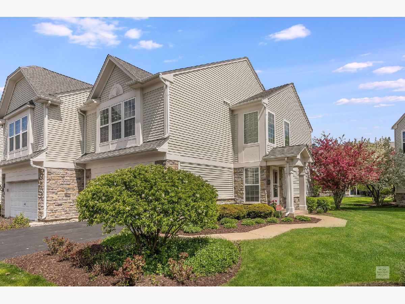
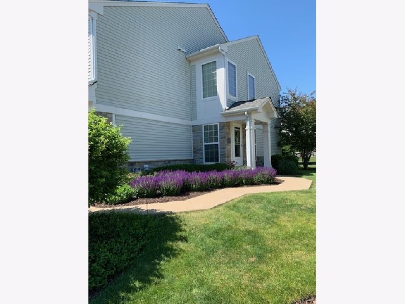
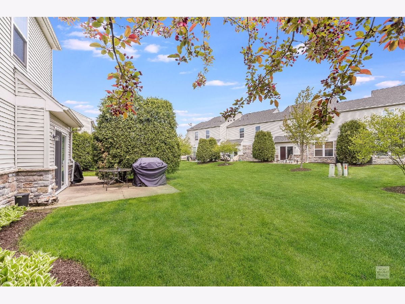
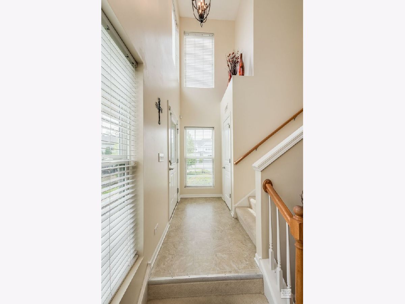
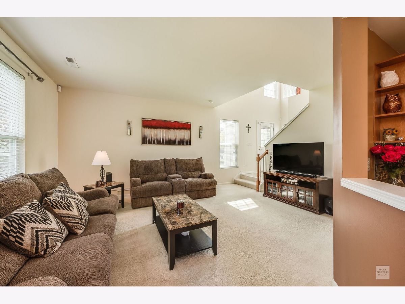
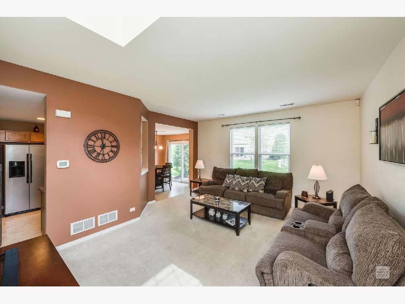
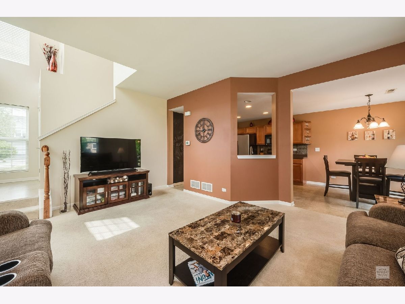
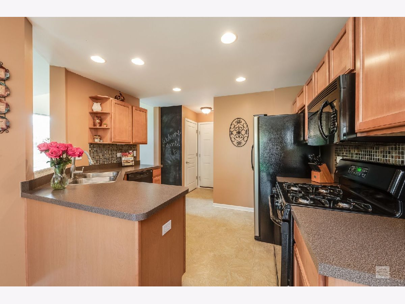
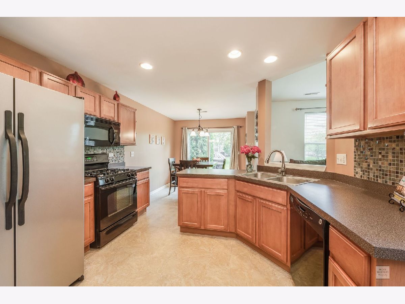
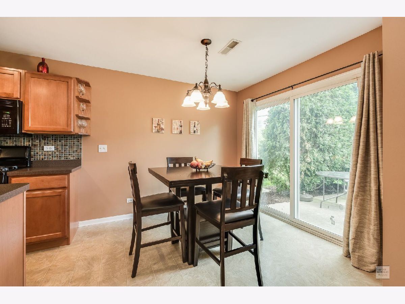
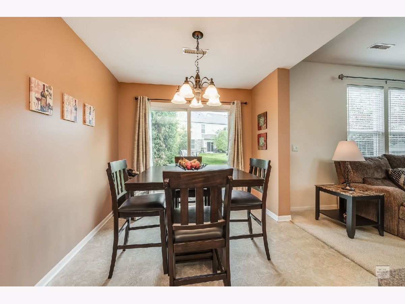
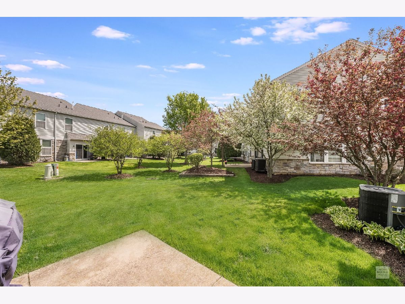
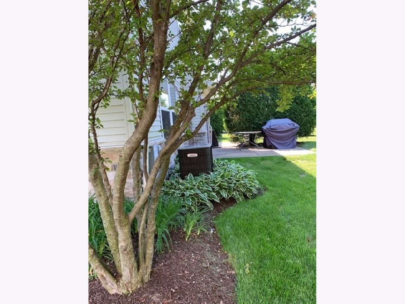
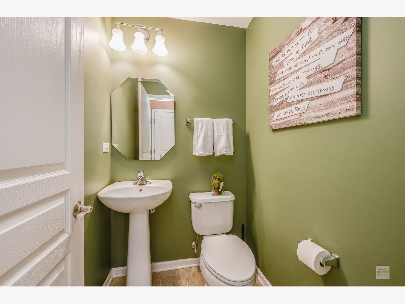
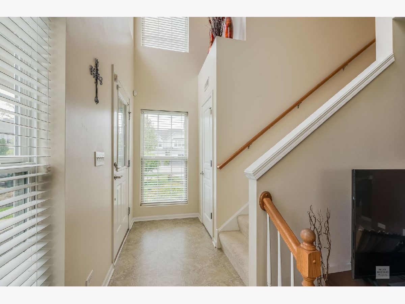
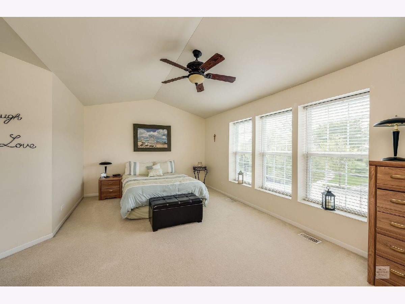
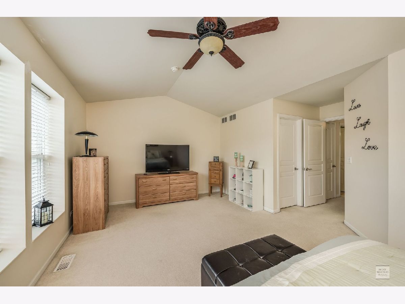
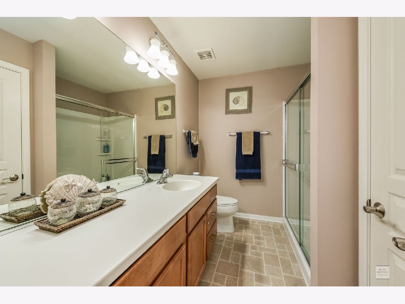
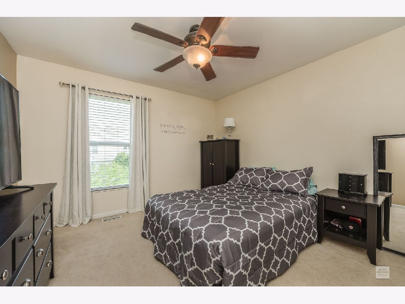
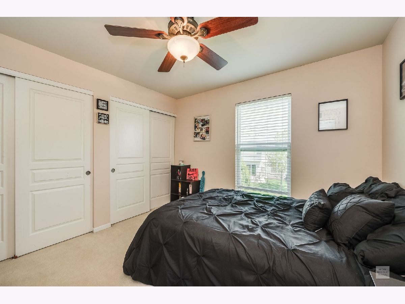
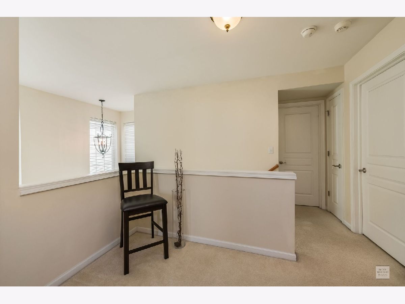
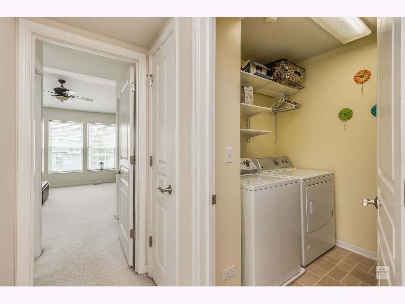
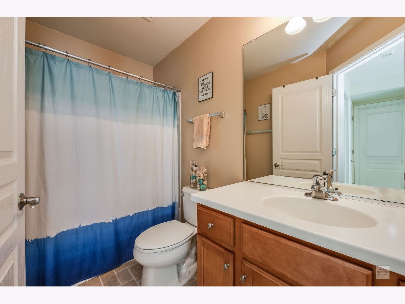
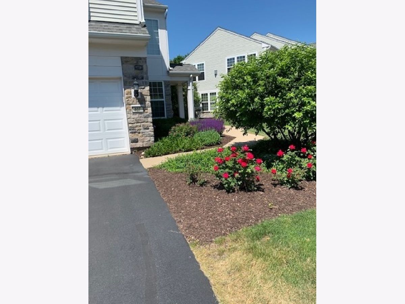
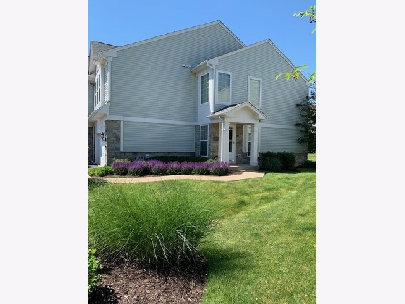
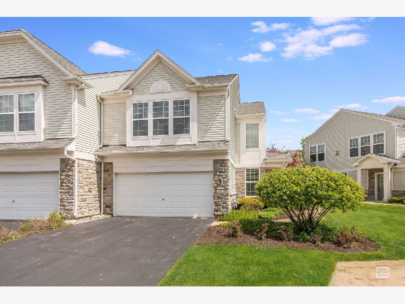
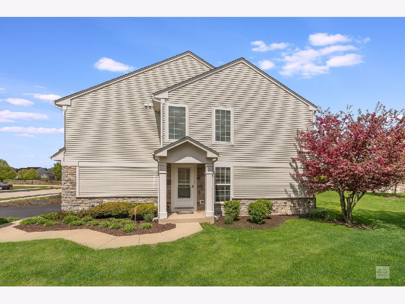
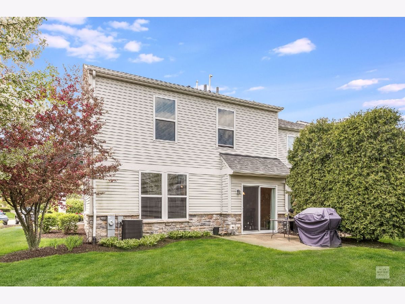
Room Specifics
Total Bedrooms: 3
Bedrooms Above Ground: 3
Bedrooms Below Ground: 0
Dimensions: —
Floor Type: Carpet
Dimensions: —
Floor Type: Carpet
Full Bathrooms: 3
Bathroom Amenities: —
Bathroom in Basement: 0
Rooms: Loft
Basement Description: None
Other Specifics
| 2 | |
| Concrete Perimeter | |
| Asphalt | |
| Patio, Storms/Screens, End Unit | |
| Common Grounds | |
| CONDO | |
| — | |
| Full | |
| Vaulted/Cathedral Ceilings, Second Floor Laundry, Laundry Hook-Up in Unit, Walk-In Closet(s) | |
| Range, Microwave, Dishwasher, Refrigerator, Disposal, Range Hood | |
| Not in DB | |
| — | |
| — | |
| Park | |
| — |
Tax History
| Year | Property Taxes |
|---|---|
| 2016 | $4,844 |
| 2020 | $5,820 |
| 2021 | $5,929 |
Contact Agent
Nearby Similar Homes
Nearby Sold Comparables
Contact Agent
Listing Provided By
john greene, Realtor

