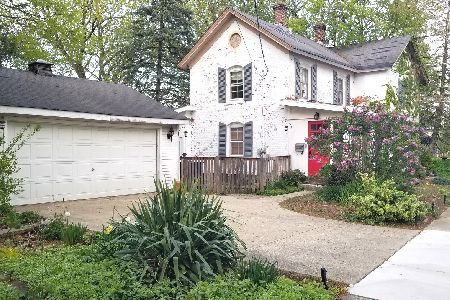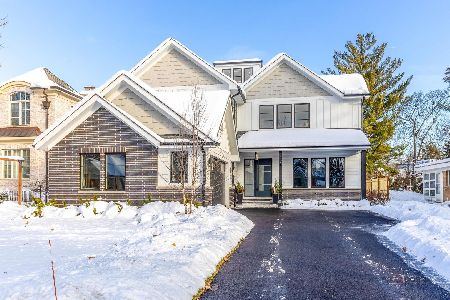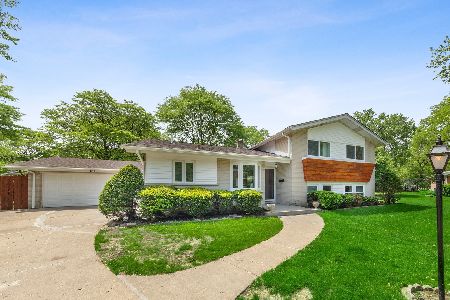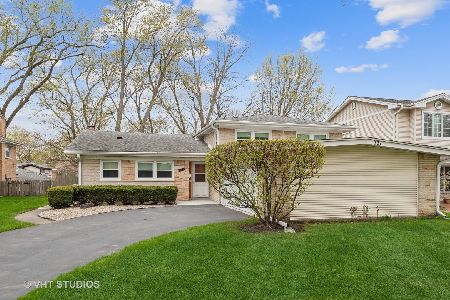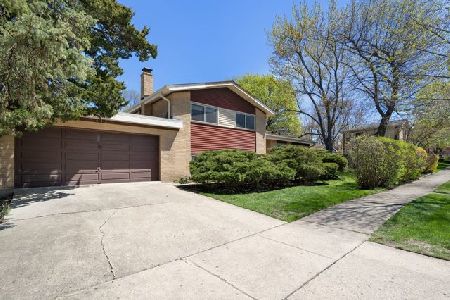407 Vista Drive, Wilmette, Illinois 60091
$477,000
|
Sold
|
|
| Status: | Closed |
| Sqft: | 0 |
| Cost/Sqft: | — |
| Beds: | 3 |
| Baths: | 2 |
| Year Built: | 1964 |
| Property Taxes: | $8,033 |
| Days On Market: | 2814 |
| Lot Size: | 0,19 |
Description
Priced to sell! Wonderful Updated Brick 3 bedroom 2 bath Split level on Quiet Prime lush Lot with Circle Driveway! Home is in Move in Ready condition with an Open and Airy Practical Floor plan, Transitional finishes and Restoration Hardware Lighting! Sun filled with Expansive Windows and High Ceilings, this house offers Hardwood floors, Custom Slate Fireplace with Mounted TV above, Terrific Renovated White Island kitchen with Chic Exposed Brick, Great cabinet space, Stainless Appliances and Granite Counters! 3 Spacious bedrooms all on top floor plus a Huge Lower level Family room with Radiant heated Floors! 2 Slate Tiled Baths with vanities, Organized Laundry room, Large concrete patio off kitchen and Secluded wooded yard with Swing set and 2 car garage! 2 sump pumps, 10 year old roof, central ac and flood control system! Super convenient Wilmette location, seconds to Westmoreland Country Club, Centennial park, Old Orchard and restaurants!
Property Specifics
| Single Family | |
| — | |
| — | |
| 1964 | |
| Partial,Walkout | |
| — | |
| No | |
| 0.19 |
| Cook | |
| — | |
| 0 / Not Applicable | |
| None | |
| Public | |
| Public Sewer | |
| 09941960 | |
| 05324000830000 |
Nearby Schools
| NAME: | DISTRICT: | DISTANCE: | |
|---|---|---|---|
|
Grade School
Romona Elementary School |
39 | — | |
|
Middle School
Highcrest Middle School |
39 | Not in DB | |
|
High School
New Trier Twp H.s. Northfield/wi |
203 | Not in DB | |
|
Alternate Junior High School
Wilmette Junior High School |
— | Not in DB | |
Property History
| DATE: | EVENT: | PRICE: | SOURCE: |
|---|---|---|---|
| 25 May, 2018 | Sold | $477,000 | MRED MLS |
| 9 May, 2018 | Under contract | $499,900 | MRED MLS |
| 7 May, 2018 | Listed for sale | $499,900 | MRED MLS |
Room Specifics
Total Bedrooms: 3
Bedrooms Above Ground: 3
Bedrooms Below Ground: 0
Dimensions: —
Floor Type: Hardwood
Dimensions: —
Floor Type: Hardwood
Full Bathrooms: 2
Bathroom Amenities: —
Bathroom in Basement: 1
Rooms: No additional rooms
Basement Description: Finished,Exterior Access
Other Specifics
| 2 | |
| — | |
| Circular | |
| Patio | |
| — | |
| 60X139 | |
| — | |
| None | |
| Vaulted/Cathedral Ceilings, Hardwood Floors, Heated Floors | |
| Range, Microwave, Dishwasher, High End Refrigerator, Freezer, Washer, Dryer | |
| Not in DB | |
| Street Paved | |
| — | |
| — | |
| — |
Tax History
| Year | Property Taxes |
|---|---|
| 2018 | $8,033 |
Contact Agent
Nearby Similar Homes
Contact Agent
Listing Provided By
Jameson Sotheby's Intl Realty


