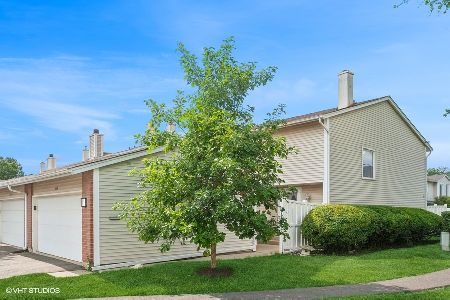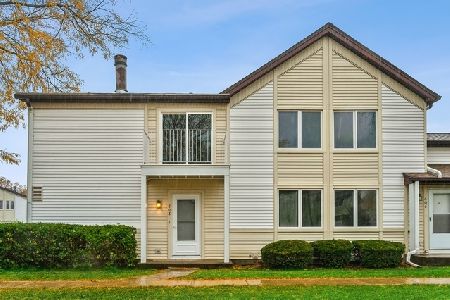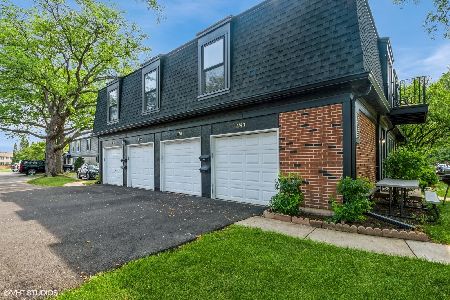407 Winston Drive, Deerfield, Illinois 60015
$310,000
|
Sold
|
|
| Status: | Closed |
| Sqft: | 1,800 |
| Cost/Sqft: | $178 |
| Beds: | 3 |
| Baths: | 3 |
| Year Built: | 1974 |
| Property Taxes: | $4,481 |
| Days On Market: | 3730 |
| Lot Size: | 0,00 |
Description
By far the best unit in Deerfield's Winston Park North. This recent gut-rehab will welcome you with top of the line Miele Appliances, XL Whirlpool Washer/Dryer, Italian custom spacious kitchen cabinets that have everything you could imagine and more, hard to find wrap around granite, flown in from London backlit lights and custom built designer entertainment wall. A must see! Purification and instant hot system, brand new windows throughout entire house and new Hunter Douglas window treatments. All hardwood flooring, custom built-in closet organizers in every room, including master bath. His (walk in) and her closet in master suite. Spacious carpeted finished basement. JUST MOVE IN AND ENJOY PURE LUXURY. New 75 gallon hot water boiler, water softener system, new roof, gorgeous huge wood patio deck overlooking beautiful pristine backyard. Open layout maximizes the space in this must see town home. Great for raising a family and/or entertaining guests.
Property Specifics
| Condos/Townhomes | |
| 2 | |
| — | |
| 1974 | |
| Full | |
| THE BATES | |
| No | |
| — |
| Lake | |
| Winston Park North | |
| 234 / Monthly | |
| Insurance,Clubhouse,Pool,Lawn Care,Scavenger | |
| Public | |
| Public Sewer | |
| 09012650 | |
| 15351000060000 |
Nearby Schools
| NAME: | DISTRICT: | DISTANCE: | |
|---|---|---|---|
|
Grade School
Earl Pritchett School |
102 | — | |
|
High School
Adlai E Stevenson High School |
125 | Not in DB | |
Property History
| DATE: | EVENT: | PRICE: | SOURCE: |
|---|---|---|---|
| 18 Nov, 2015 | Sold | $310,000 | MRED MLS |
| 21 Aug, 2015 | Under contract | $320,499 | MRED MLS |
| 15 Aug, 2015 | Listed for sale | $320,499 | MRED MLS |
Room Specifics
Total Bedrooms: 4
Bedrooms Above Ground: 3
Bedrooms Below Ground: 1
Dimensions: —
Floor Type: Hardwood
Dimensions: —
Floor Type: Hardwood
Dimensions: —
Floor Type: Carpet
Full Bathrooms: 3
Bathroom Amenities: Separate Shower
Bathroom in Basement: 0
Rooms: No additional rooms
Basement Description: Finished
Other Specifics
| 2 | |
| Concrete Perimeter | |
| Asphalt,Shared | |
| Deck, Patio, Tennis Court(s), In Ground Pool, Storms/Screens, End Unit | |
| — | |
| COMMON | |
| — | |
| Full | |
| Hardwood Floors, Laundry Hook-Up in Unit | |
| Range, Dishwasher, Refrigerator, Washer, Dryer, Disposal, Trash Compactor, Stainless Steel Appliance(s) | |
| Not in DB | |
| — | |
| — | |
| Park, Party Room, Pool, Tennis Court(s) | |
| Gas Log |
Tax History
| Year | Property Taxes |
|---|---|
| 2015 | $4,481 |
Contact Agent
Nearby Similar Homes
Nearby Sold Comparables
Contact Agent
Listing Provided By
Dynasty Realty Group, Ltd.







