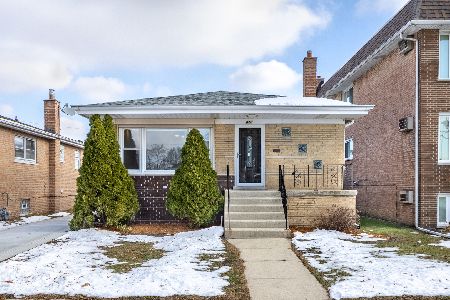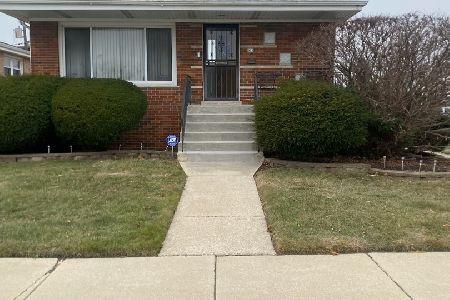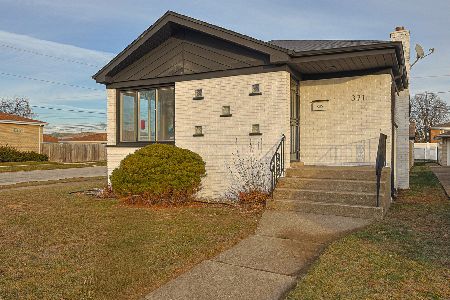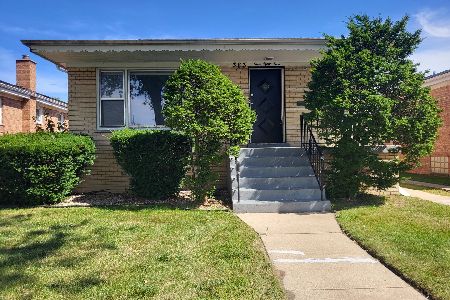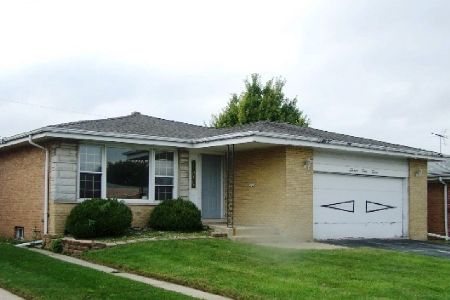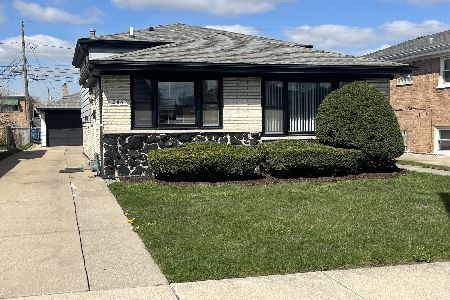407 Yates Avenue, Calumet City, Illinois 60409
$209,900
|
Sold
|
|
| Status: | Closed |
| Sqft: | 1,250 |
| Cost/Sqft: | $168 |
| Beds: | 3 |
| Baths: | 3 |
| Year Built: | 1967 |
| Property Taxes: | $7,630 |
| Days On Market: | 1555 |
| Lot Size: | 0,12 |
Description
Welcome to your NEW HOME! Completely renovated in 2019 with modern finishes, This brick Ranch-Style home is move-in ready! Dark Walnut hardwood floors throughout are brightened up with tons of natural lighting from east and west facing windows. Main Floor holds 3 Sizeable Bedrooms with Great closet space. Towards the back of the home, a modern eat-in kitchen dressed in SS appliances, Granite countertops, East-facing windows that look out to the backyard, this kitchen is perfect for entertainment. Detached 2.5 car garage rebuilt in 2021, has 2 garage door entries (Driveway and Alley). Continue the tour downstairs to the finished basement, that comprises a large recreational room, perfect for entertaining, a laundry space, a 4th Bedroom + Full bathroom. This home has it all, don't miss out!
Property Specifics
| Single Family | |
| — | |
| Step Ranch | |
| 1967 | |
| Full | |
| — | |
| No | |
| 0.12 |
| Cook | |
| — | |
| — / Not Applicable | |
| None | |
| Public | |
| Public Sewer | |
| 11242114 | |
| 29122200120000 |
Nearby Schools
| NAME: | DISTRICT: | DISTANCE: | |
|---|---|---|---|
|
Grade School
Caroline Sibley Elementary Schoo |
149 | — | |
|
Middle School
Dirksen Middle School |
149 | Not in DB | |
|
High School
Thornwood High School |
205 | Not in DB | |
Property History
| DATE: | EVENT: | PRICE: | SOURCE: |
|---|---|---|---|
| 21 May, 2019 | Sold | $167,500 | MRED MLS |
| 29 Mar, 2019 | Under contract | $169,900 | MRED MLS |
| 25 Mar, 2019 | Listed for sale | $169,900 | MRED MLS |
| 22 Nov, 2021 | Sold | $209,900 | MRED MLS |
| 20 Oct, 2021 | Under contract | $209,900 | MRED MLS |
| 8 Oct, 2021 | Listed for sale | $209,900 | MRED MLS |
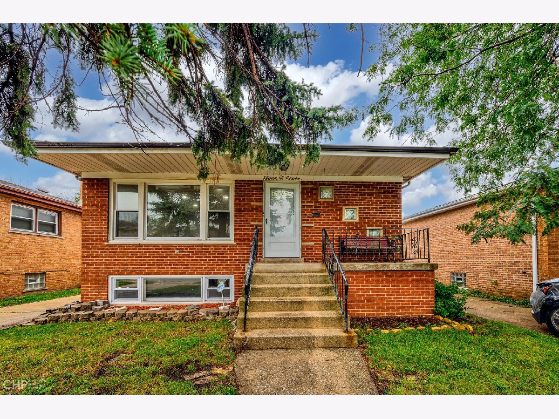
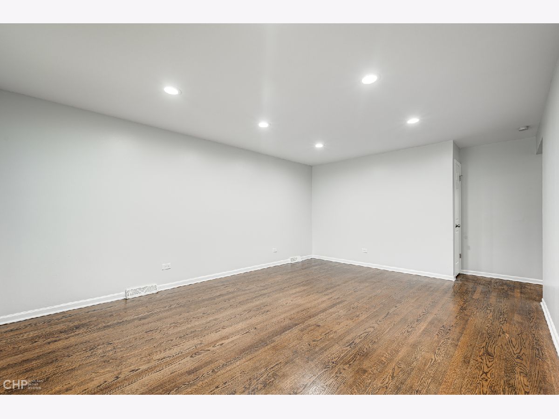
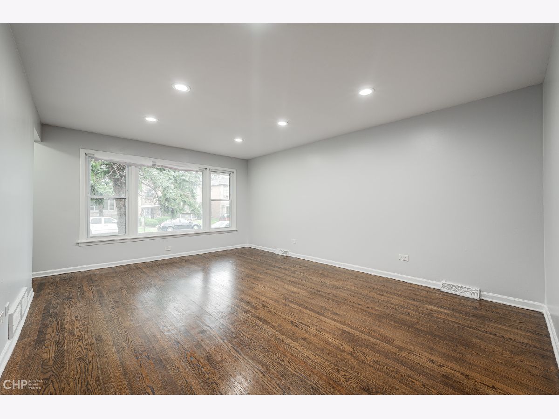
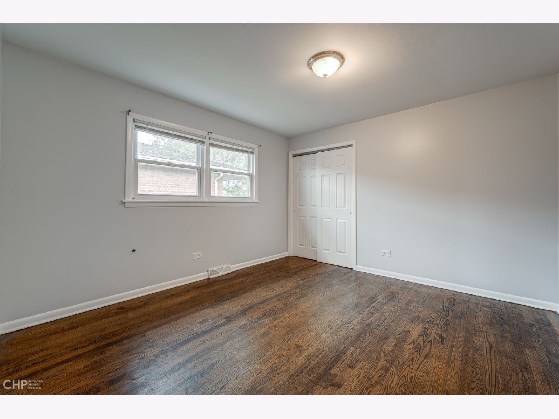
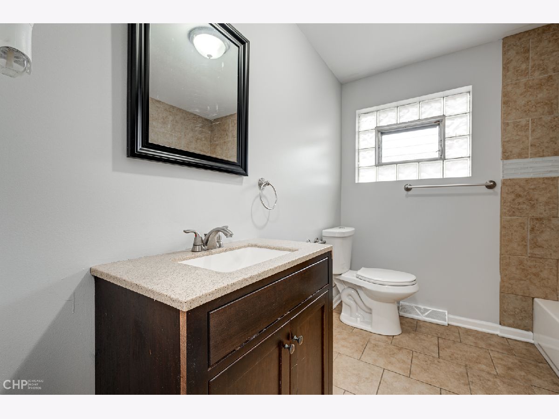
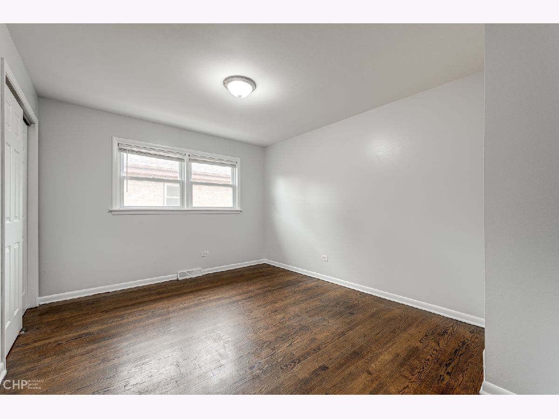
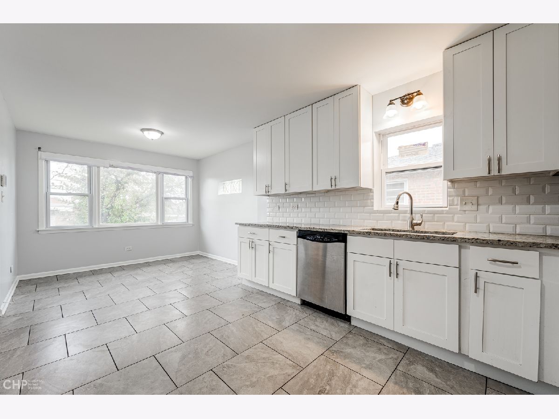
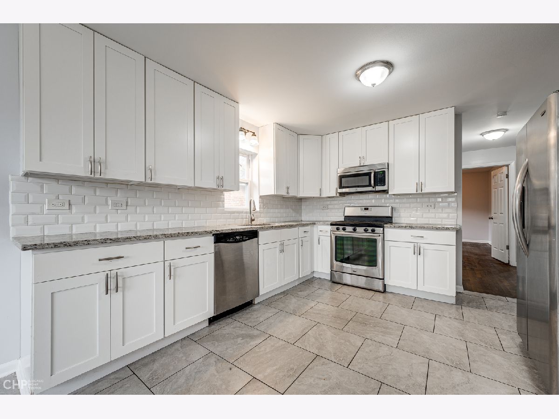
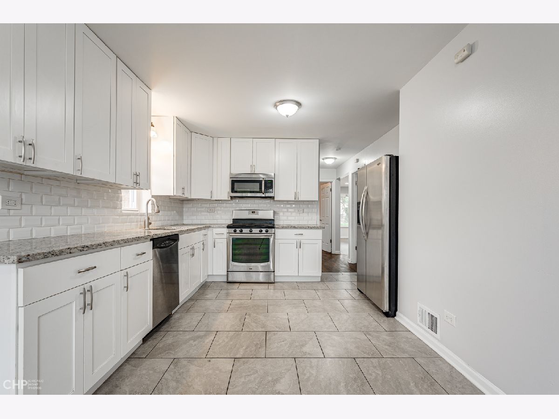
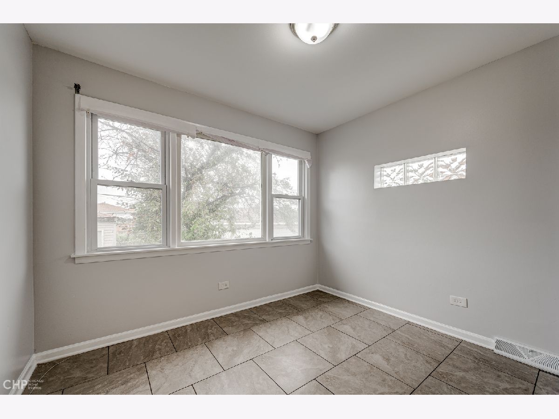
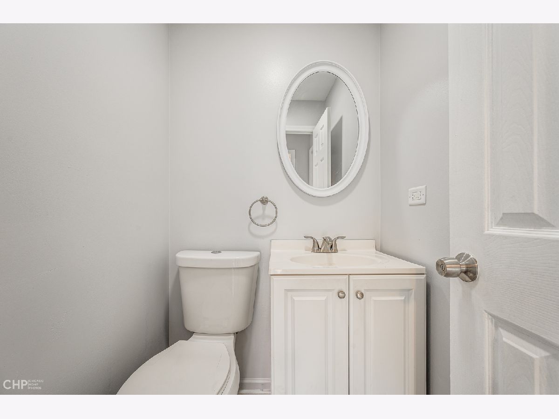
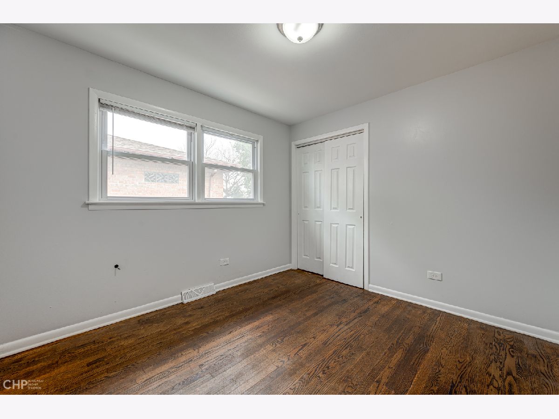
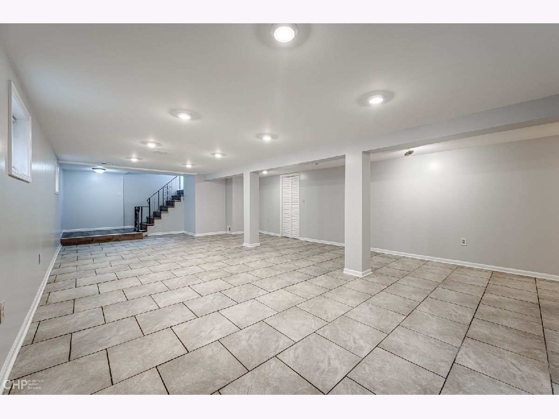
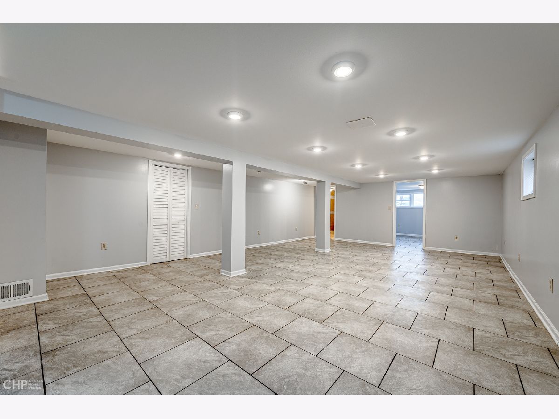
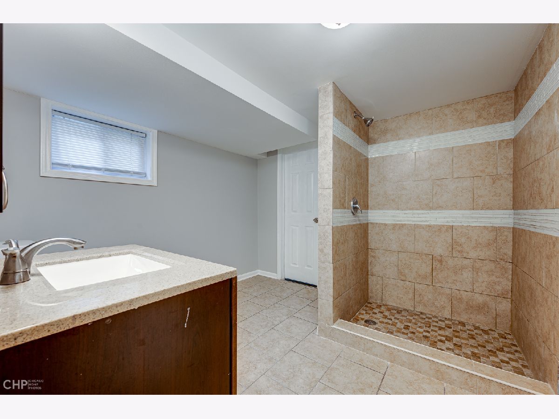
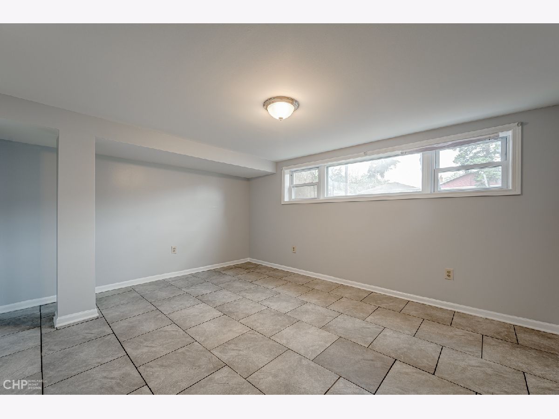
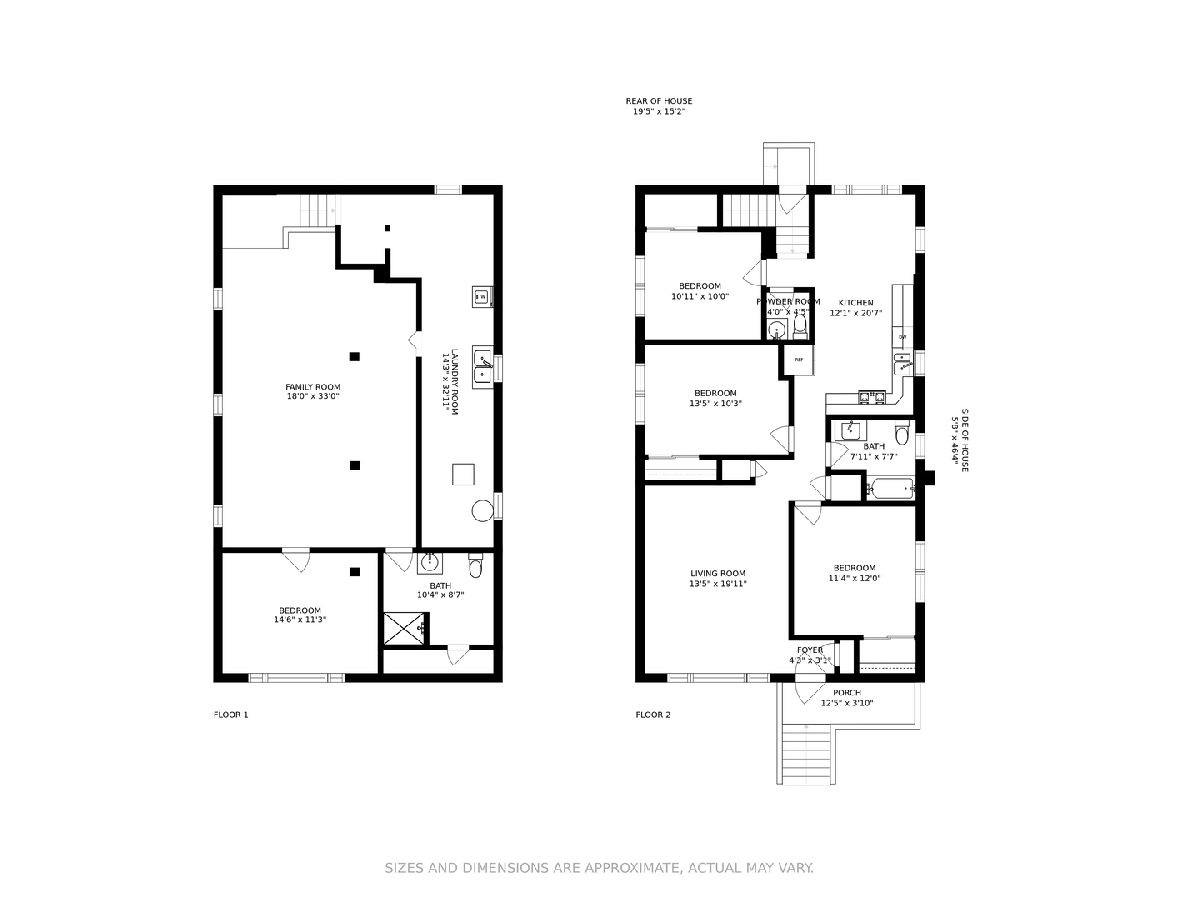
Room Specifics
Total Bedrooms: 4
Bedrooms Above Ground: 3
Bedrooms Below Ground: 1
Dimensions: —
Floor Type: Hardwood
Dimensions: —
Floor Type: Hardwood
Dimensions: —
Floor Type: Ceramic Tile
Full Bathrooms: 3
Bathroom Amenities: Soaking Tub
Bathroom in Basement: 1
Rooms: No additional rooms
Basement Description: Partially Finished,Rec/Family Area,Storage Space
Other Specifics
| 2.5 | |
| Concrete Perimeter | |
| Concrete,Off Alley,Side Drive | |
| Porch, Outdoor Grill | |
| Partial Fencing,Sidewalks,Sloped,Woven Wire Fence | |
| 1250 | |
| Pull Down Stair | |
| Full | |
| Hardwood Floors, First Floor Bedroom, In-Law Arrangement, First Floor Full Bath, Center Hall Plan, Some Wood Floors, Dining Combo, Drapes/Blinds, Granite Counters | |
| Microwave, Dishwasher, Refrigerator, Washer | |
| Not in DB | |
| — | |
| — | |
| — | |
| — |
Tax History
| Year | Property Taxes |
|---|---|
| 2019 | $3,691 |
| 2021 | $7,630 |
Contact Agent
Nearby Similar Homes
Nearby Sold Comparables
Contact Agent
Listing Provided By
Chicago Real Estate Artists LLC

