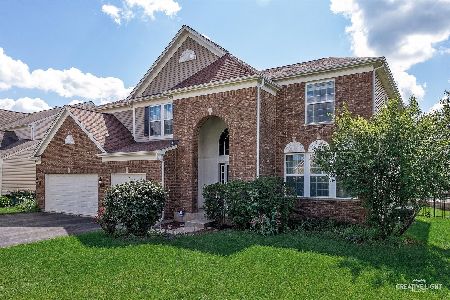4073 Stratford Lane, Carpentersville, Illinois 60110
$386,500
|
Sold
|
|
| Status: | Closed |
| Sqft: | 3,349 |
| Cost/Sqft: | $121 |
| Beds: | 4 |
| Baths: | 4 |
| Year Built: | 2006 |
| Property Taxes: | $11,393 |
| Days On Market: | 4335 |
| Lot Size: | 0,28 |
Description
COME TO BE IMPRESSED! OVER 3400 SQ FT OF LUXURY PLUS AN UNBELIEVABLE 1500 SQ FT FNSHD BSMT GREAT FOR ENTERTAINING-EXPANDED 2 STRY FAM RM W/WALL OF WDWS/FRPL-GOURMET KTCHN W/SS APPL/QUARTZ CTPS-FORMAL LIV & DIN RM-DEN-MSTR SUITE W/HUGE WIC-GENEROUS SIZED SECONDARY BDRMS-BSMT W/REC RM/THEATER/BAR AREA/5TH BDRM/BTH-PAVER PATIO-SHOWS GREAT & IMMACULATE CONDITION-NO HS CTG-RELOCATION
Property Specifics
| Single Family | |
| — | |
| Contemporary | |
| 2006 | |
| Full | |
| DEVONSHIRE | |
| No | |
| 0.28 |
| Kane | |
| Winchester Glen | |
| 448 / Annual | |
| Other | |
| Public | |
| Public Sewer | |
| 08516017 | |
| 0307128001 |
Nearby Schools
| NAME: | DISTRICT: | DISTANCE: | |
|---|---|---|---|
|
Grade School
Liberty Elementary School |
300 | — | |
|
Middle School
Dundee Middle School |
300 | Not in DB | |
|
High School
Hampshire High School |
300 | Not in DB | |
Property History
| DATE: | EVENT: | PRICE: | SOURCE: |
|---|---|---|---|
| 9 May, 2014 | Sold | $386,500 | MRED MLS |
| 10 Mar, 2014 | Under contract | $404,250 | MRED MLS |
| 13 Jan, 2014 | Listed for sale | $404,250 | MRED MLS |
| 1 Feb, 2017 | Under contract | $0 | MRED MLS |
| 9 Dec, 2016 | Listed for sale | $0 | MRED MLS |
| 6 Dec, 2019 | Sold | $342,500 | MRED MLS |
| 12 Nov, 2019 | Under contract | $342,500 | MRED MLS |
| 17 Oct, 2019 | Listed for sale | $342,500 | MRED MLS |
Room Specifics
Total Bedrooms: 5
Bedrooms Above Ground: 4
Bedrooms Below Ground: 1
Dimensions: —
Floor Type: Carpet
Dimensions: —
Floor Type: Carpet
Dimensions: —
Floor Type: Carpet
Dimensions: —
Floor Type: —
Full Bathrooms: 4
Bathroom Amenities: Separate Shower,Double Sink,Soaking Tub
Bathroom in Basement: 1
Rooms: Bedroom 5,Den,Recreation Room,Theatre Room
Basement Description: Finished
Other Specifics
| 3 | |
| Concrete Perimeter | |
| Asphalt | |
| Patio | |
| Landscaped | |
| 11761 SQ FT | |
| — | |
| Full | |
| Vaulted/Cathedral Ceilings, Hardwood Floors, First Floor Laundry | |
| Double Oven, Microwave, Dishwasher, Refrigerator, Disposal, Stainless Steel Appliance(s) | |
| Not in DB | |
| — | |
| — | |
| — | |
| Gas Log, Gas Starter |
Tax History
| Year | Property Taxes |
|---|---|
| 2014 | $11,393 |
| 2019 | $13,403 |
Contact Agent
Nearby Similar Homes
Nearby Sold Comparables
Contact Agent
Listing Provided By
RE/MAX Unlimited Northwest





