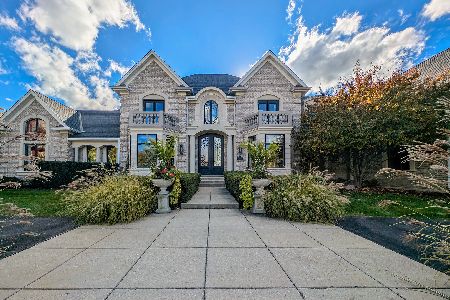4075 River Ridge Drive, St Charles, Illinois 60175
$675,000
|
Sold
|
|
| Status: | Closed |
| Sqft: | 4,041 |
| Cost/Sqft: | $177 |
| Beds: | 4 |
| Baths: | 5 |
| Year Built: | 2002 |
| Property Taxes: | $19,247 |
| Days On Market: | 1761 |
| Lot Size: | 0,55 |
Description
Spectacular custom home with unique architectural details throughout the over 5,000 SF of finished living space. Upon entering the foyer you know immediately you are in a very special home. Stone archways and pillars, extensive one of kind millwork, gorgeous hardwood and travertine at first glance. To your right is the living room and to your left the dining room featuring a tray ceiling, chair rail, and easy access to the butler pantry. Work will be a pleasure in your warm and elegant office space with fireplace, stained glass double doors, coffered ceiling and custom built- ins. The stunning family room has 2 story windows, stone fireplace, wood beams, and exterior access to your brick paver patio. The gourmet kitchen will make entertaining a breeze with custom cabinetry, granite, high end appliances including Thermador and Bosch. Double ovens, warming drawer, custom backsplash and a octagon shaped breakfast room with tongue and grove ceilings make a lasting impression. Upstairs the gorgeous master suite is complete with vaulted ceilings and turret ceiling in the sitting area. The master bath features extensive tile work, double vanities, and jetted tub. The workout area is adjacent to the master bath. The second bedroom has it's own ensuite bath and walk in closet. The third and fourth bedroom have a jack & jill bath. All bedrooms have vaulted ceilings. The finished basement has a large open space to use as you desire with a kitchenette, a 5th bedroom and full bath. Outside you will find abundant landscaping, irrigation, outdoor lighting, and a beautiful brick paver patio. Much of this one of a kind home has been freshly painted. Ideal location in a premiere neighborhood, and close to everything!
Property Specifics
| Single Family | |
| — | |
| French Provincial | |
| 2002 | |
| Full | |
| CUSTOM | |
| No | |
| 0.55 |
| Kane | |
| Rivers Edge | |
| 642 / Annual | |
| None | |
| Public | |
| Public Sewer | |
| 11046704 | |
| 0916228016 |
Nearby Schools
| NAME: | DISTRICT: | DISTANCE: | |
|---|---|---|---|
|
Grade School
Wild Rose Elementary School |
303 | — | |
|
Middle School
Haines Middle School |
303 | Not in DB | |
|
High School
St Charles North High School |
303 | Not in DB | |
Property History
| DATE: | EVENT: | PRICE: | SOURCE: |
|---|---|---|---|
| 28 Jul, 2011 | Sold | $660,000 | MRED MLS |
| 20 Jun, 2011 | Under contract | $749,900 | MRED MLS |
| — | Last price change | $799,900 | MRED MLS |
| 21 Feb, 2011 | Listed for sale | $799,900 | MRED MLS |
| 6 Aug, 2021 | Sold | $675,000 | MRED MLS |
| 10 Jun, 2021 | Under contract | $715,000 | MRED MLS |
| — | Last price change | $735,000 | MRED MLS |
| 8 Apr, 2021 | Listed for sale | $735,000 | MRED MLS |
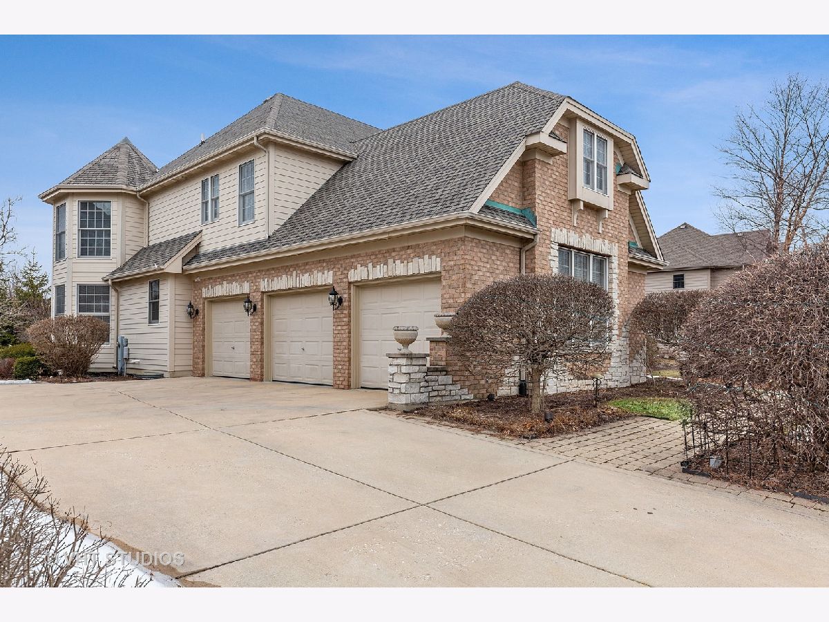
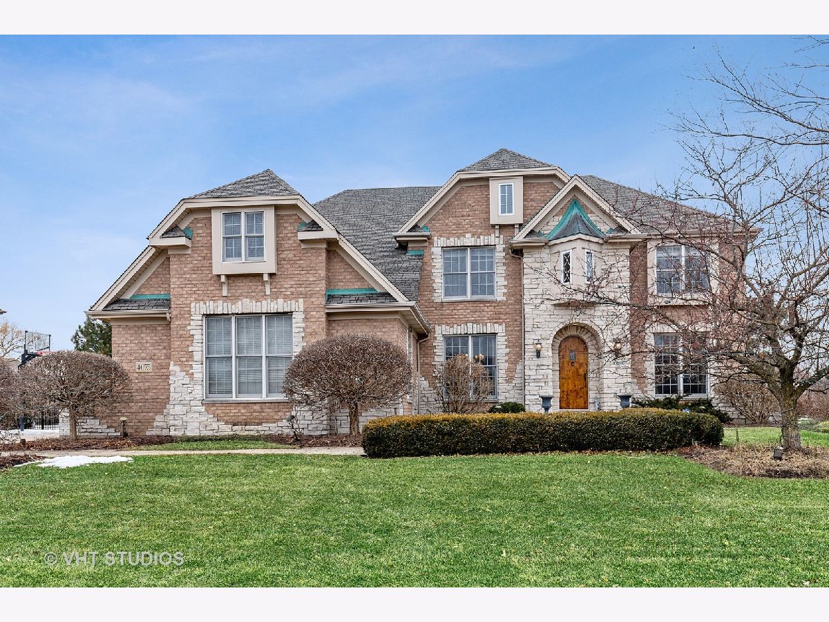




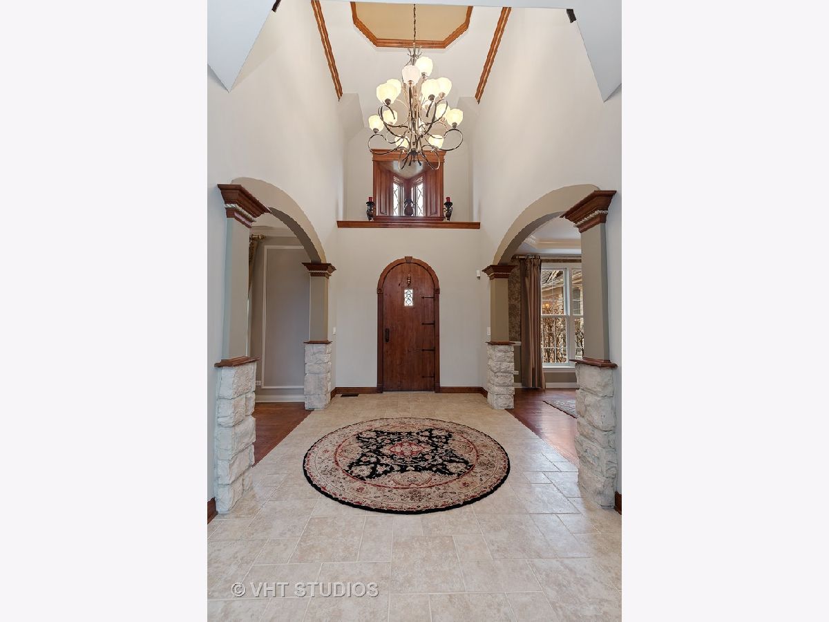



















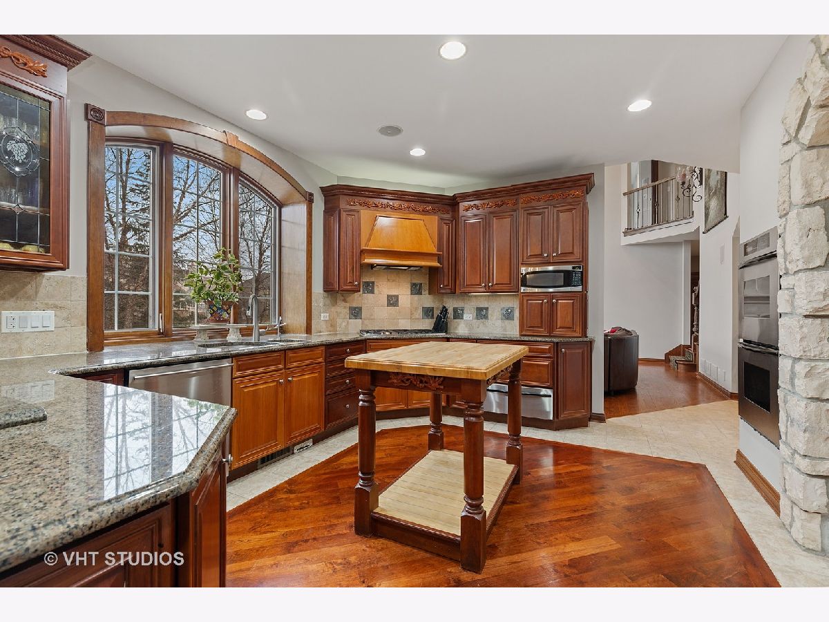


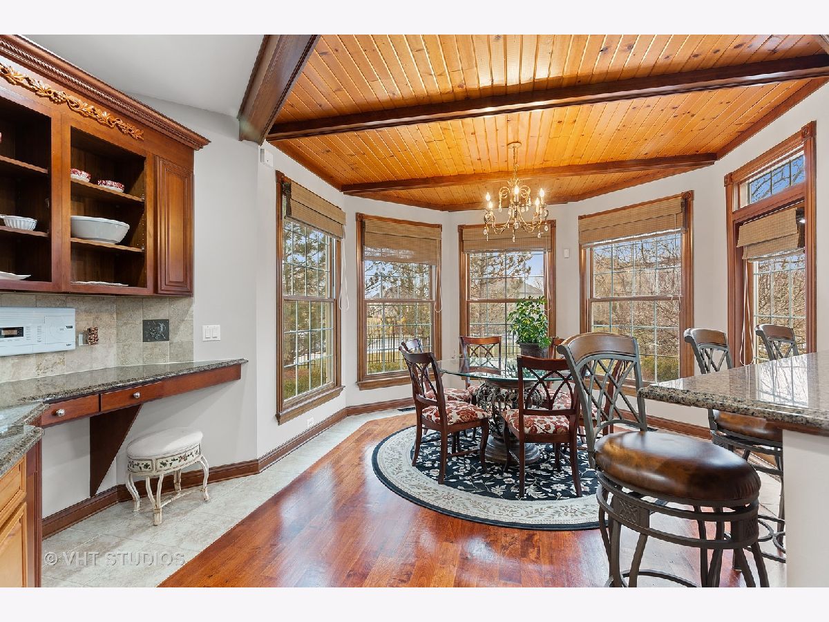




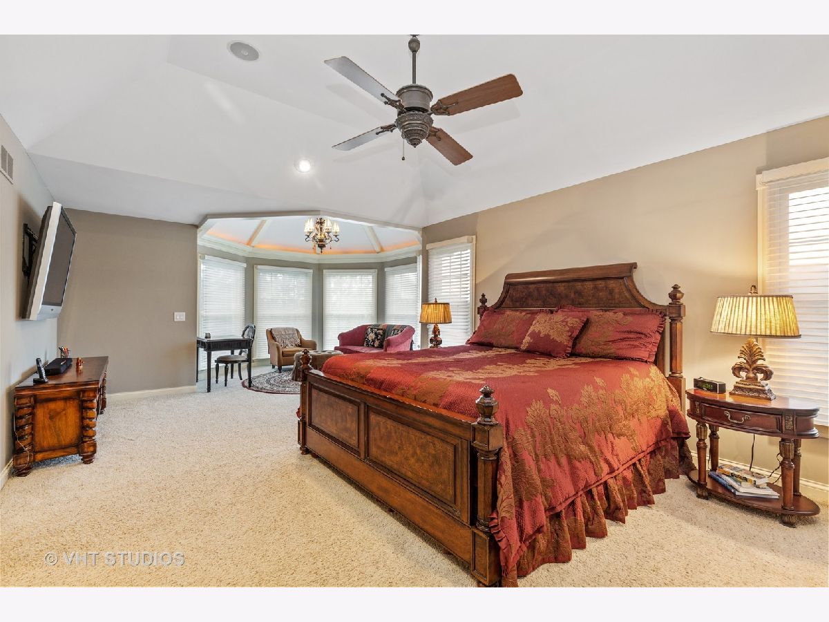














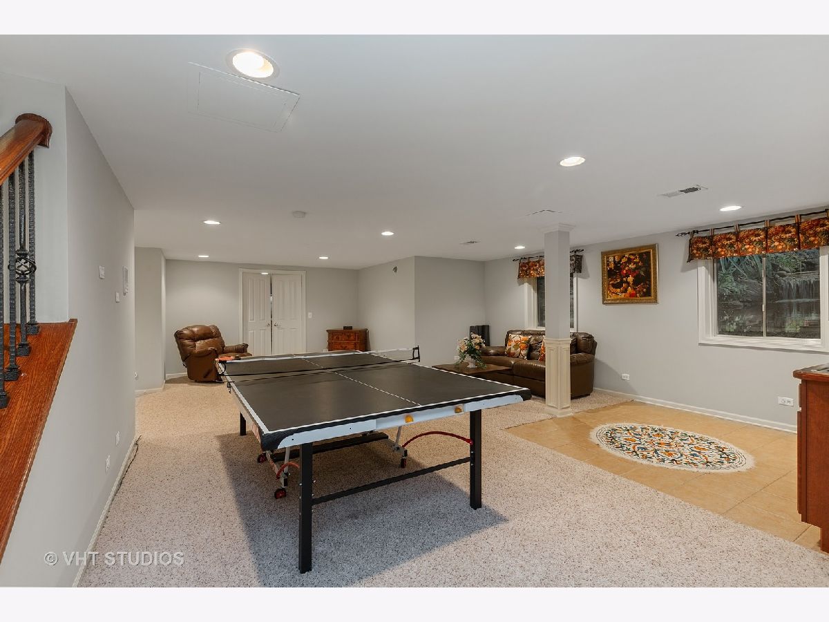




Room Specifics
Total Bedrooms: 5
Bedrooms Above Ground: 4
Bedrooms Below Ground: 1
Dimensions: —
Floor Type: Carpet
Dimensions: —
Floor Type: Carpet
Dimensions: —
Floor Type: Carpet
Dimensions: —
Floor Type: —
Full Bathrooms: 5
Bathroom Amenities: Whirlpool,Separate Shower,Double Sink
Bathroom in Basement: 1
Rooms: Den,Bedroom 5,Play Room,Bonus Room,Eating Area,Foyer
Basement Description: Finished
Other Specifics
| 3 | |
| Concrete Perimeter | |
| Concrete | |
| Patio | |
| Landscaped | |
| 195X116X201X120 | |
| — | |
| Full | |
| Vaulted/Cathedral Ceilings, Bar-Wet, Hardwood Floors, In-Law Arrangement, Second Floor Laundry, Built-in Features, Walk-In Closet(s) | |
| Double Oven, Microwave, Dishwasher, Refrigerator, Washer, Dryer, Disposal | |
| Not in DB | |
| — | |
| — | |
| — | |
| Wood Burning |
Tax History
| Year | Property Taxes |
|---|---|
| 2011 | $18,846 |
| 2021 | $19,247 |
Contact Agent
Nearby Similar Homes
Nearby Sold Comparables
Contact Agent
Listing Provided By
Baird & Warner Fox Valley - Geneva


