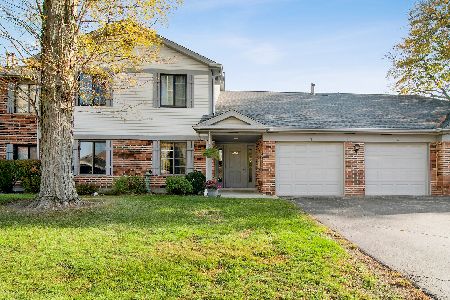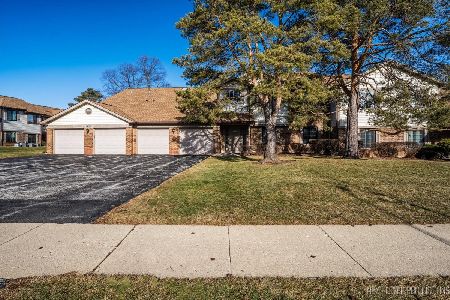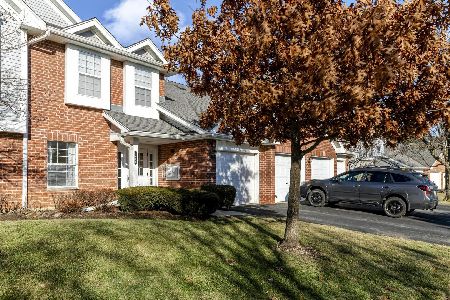4076 Newport Lane, Arlington Heights, Illinois 60004
$325,000
|
Sold
|
|
| Status: | Closed |
| Sqft: | 1,300 |
| Cost/Sqft: | $230 |
| Beds: | 2 |
| Baths: | 2 |
| Year Built: | 1988 |
| Property Taxes: | $4,372 |
| Days On Market: | 969 |
| Lot Size: | 0,00 |
Description
Welcome to this stunning end unit townhome in the desirable area of Arlington Heights! This meticulously maintained home boasts vaulted ceilings and an abundance of natural light, creating a bright and airy atmosphere throughout. As you step inside, you'll notice the open floorplan and gas fireplace in the living room. A versatile first-floor den/dining room, which could easily be converted into a bedroom to suit your needs. The remodeled kitchen is a chef's dream, featuring custom wood cabinets and elegant granite countertops. Prepare meals with ease and enjoy the stylish and functional space. The shared master bath has been highly remodeled. Adorned with a tile surround, it also boasts custom wood cabinets and a luxurious granite countertop, adding a touch of sophistication to your daily routine. Located on a quiet street, this townhome offers privacy and tranquility. Step outside to the beautiful private brick paver patio, complete with retaining walls and open views to a grassy area. It's the perfect spot for relaxing or entertaining guests, providing a seamless connection between indoor and outdoor living. Convenience is key with this home, as you can easily walk to nearby parks and a golf course, allowing you to enjoy outdoor activities and leisurely strolls. Shopping options are also within close proximit. Additional features include a private entrance and an attached garage, providing both security and convenience. Don't miss this opportunity to own a truly exceptional townhome in Arlington Heights. With its prime location, impeccable upgrades, and serene surroundings, this home is sure to exceed your expectations.
Property Specifics
| Condos/Townhomes | |
| 2 | |
| — | |
| 1988 | |
| — | |
| — | |
| No | |
| — |
| Cook | |
| Newport Village | |
| 296 / Monthly | |
| — | |
| — | |
| — | |
| 11788666 | |
| 03061150031097 |
Nearby Schools
| NAME: | DISTRICT: | DISTANCE: | |
|---|---|---|---|
|
Grade School
Edgar A Poe Elementary School |
21 | — | |
|
Middle School
Cooper Middle School |
21 | Not in DB | |
|
High School
Buffalo Grove High School |
214 | Not in DB | |
Property History
| DATE: | EVENT: | PRICE: | SOURCE: |
|---|---|---|---|
| 16 Jun, 2023 | Sold | $325,000 | MRED MLS |
| 28 May, 2023 | Under contract | $299,000 | MRED MLS |
| 25 May, 2023 | Listed for sale | $299,000 | MRED MLS |
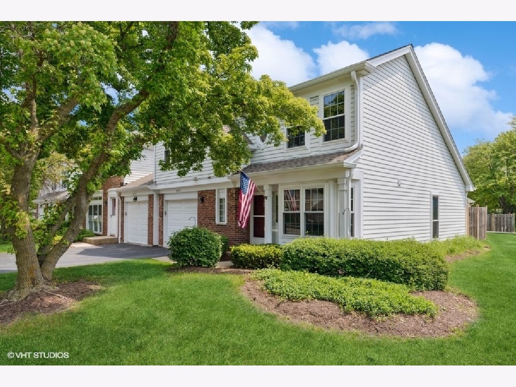
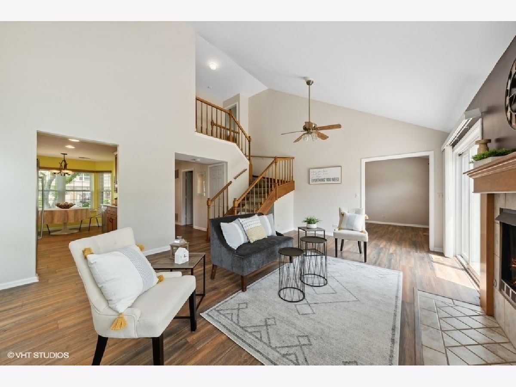
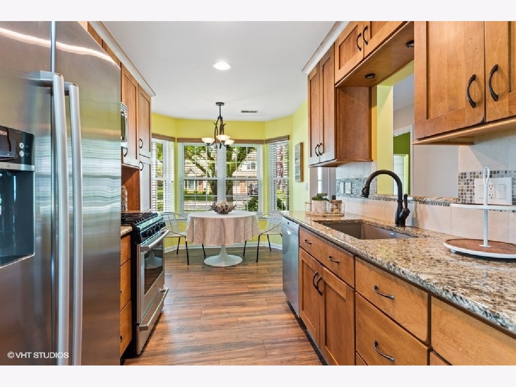
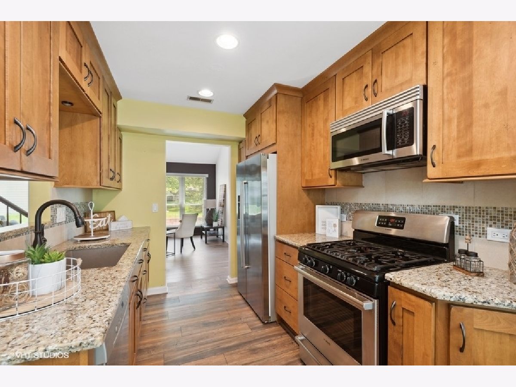
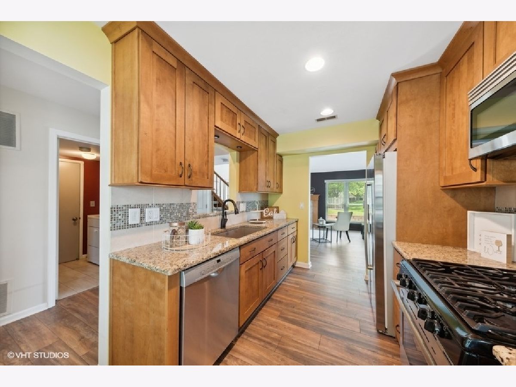
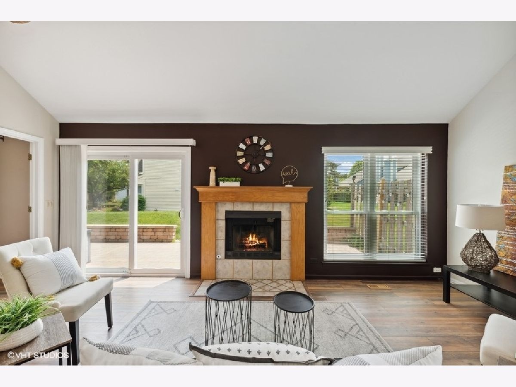
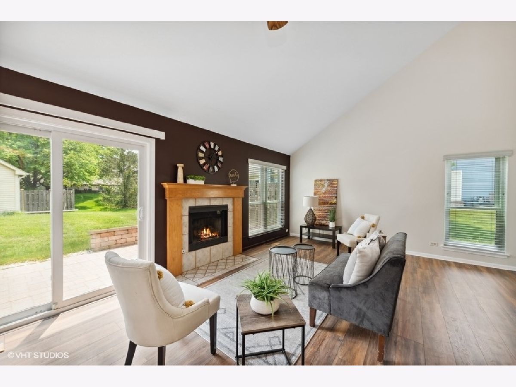
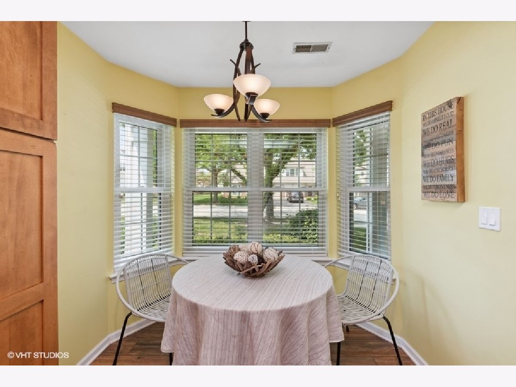
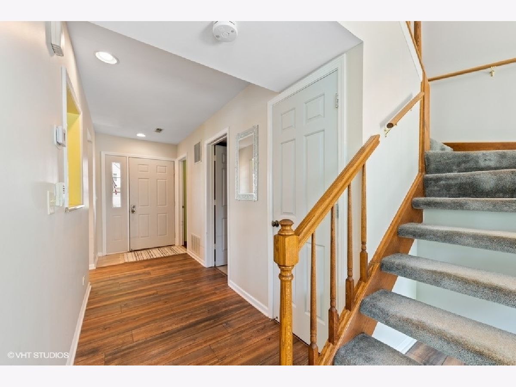
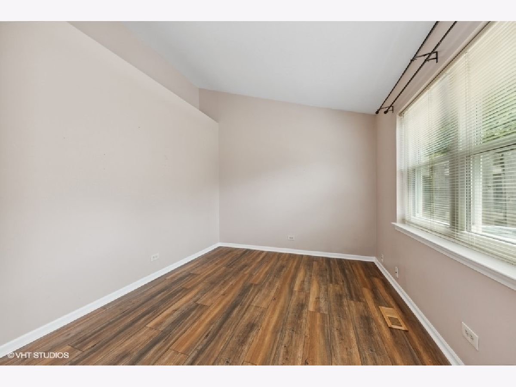
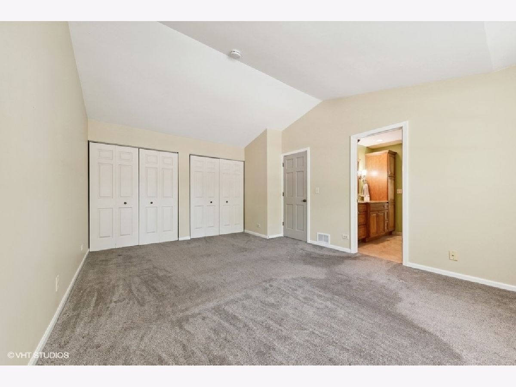
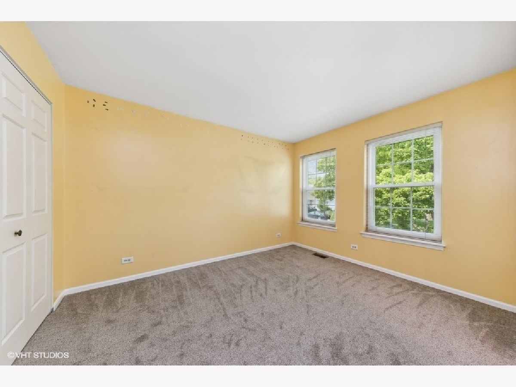
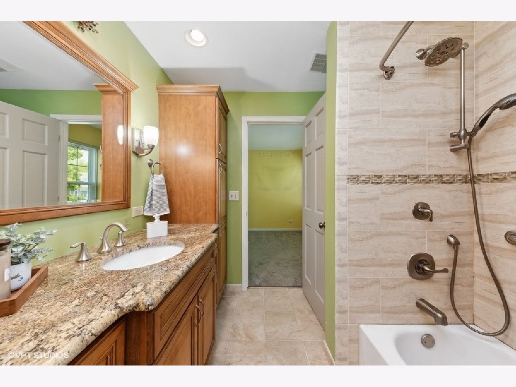
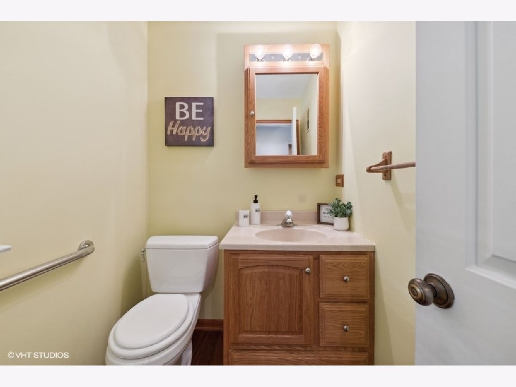
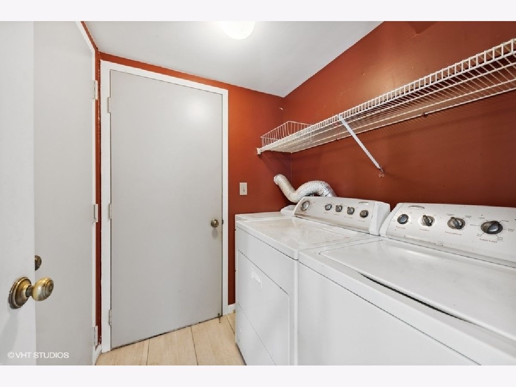
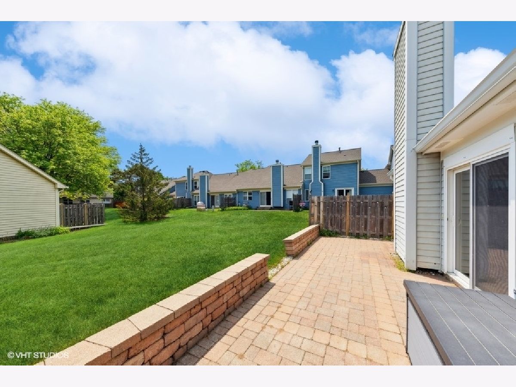
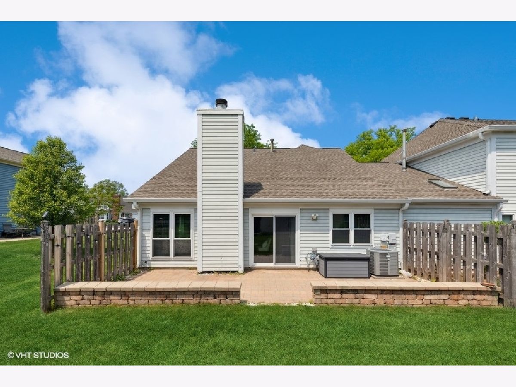
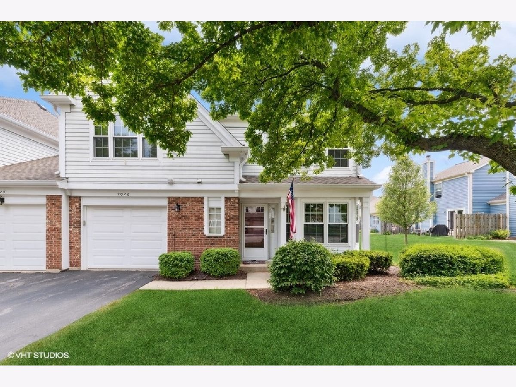
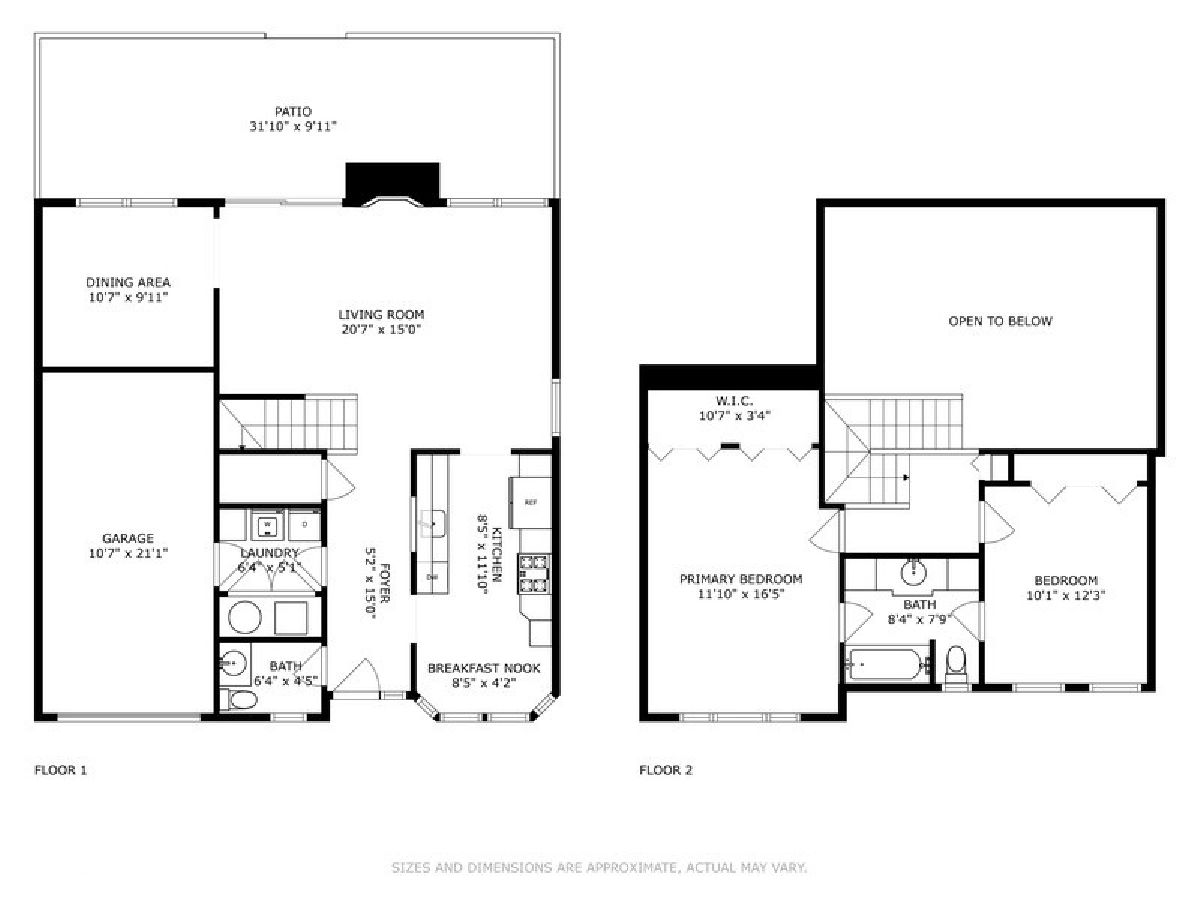
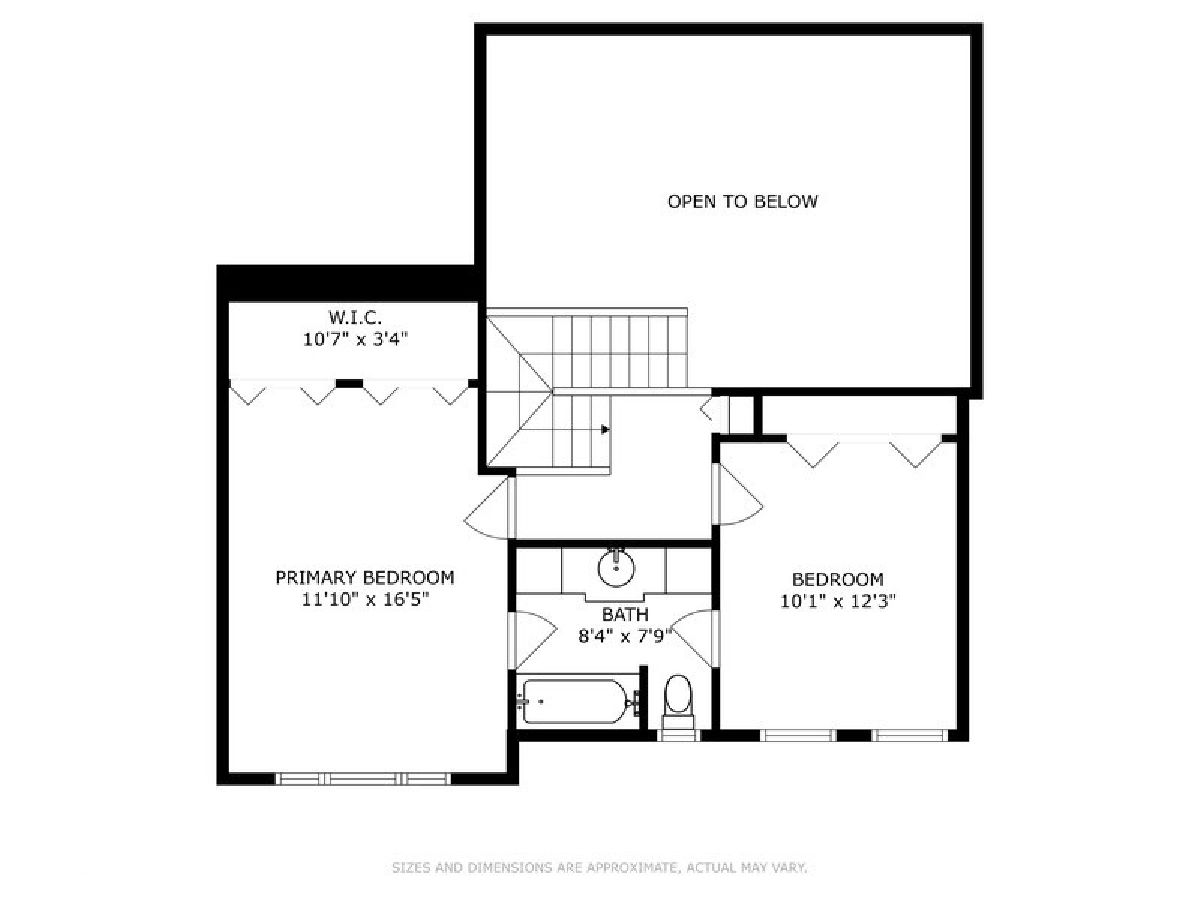
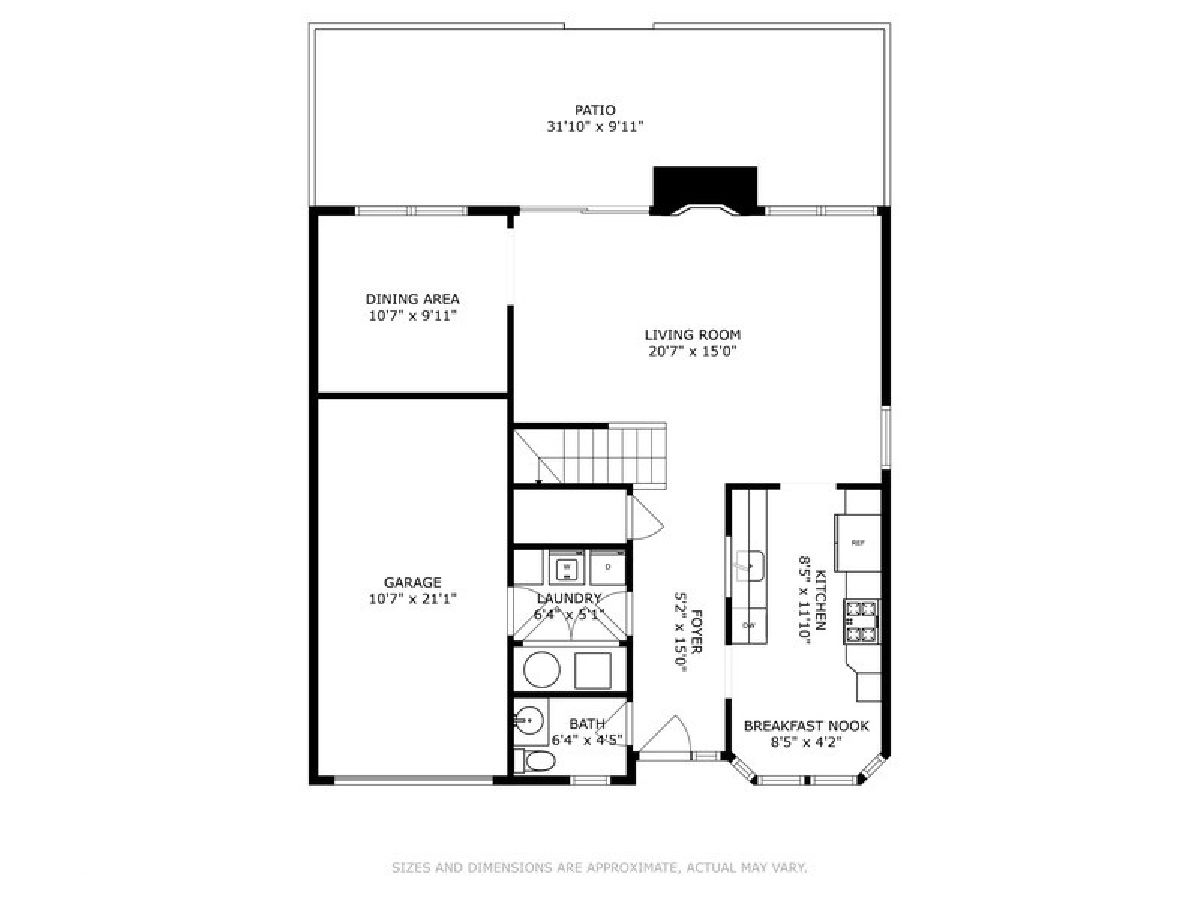
Room Specifics
Total Bedrooms: 2
Bedrooms Above Ground: 2
Bedrooms Below Ground: 0
Dimensions: —
Floor Type: —
Full Bathrooms: 2
Bathroom Amenities: —
Bathroom in Basement: 0
Rooms: —
Basement Description: None
Other Specifics
| 1 | |
| — | |
| Concrete | |
| — | |
| — | |
| COMMON | |
| — | |
| — | |
| — | |
| — | |
| Not in DB | |
| — | |
| — | |
| — | |
| — |
Tax History
| Year | Property Taxes |
|---|---|
| 2023 | $4,372 |
Contact Agent
Nearby Similar Homes
Nearby Sold Comparables
Contact Agent
Listing Provided By
Berkshire Hathaway HomeServices Starck Real Estate

