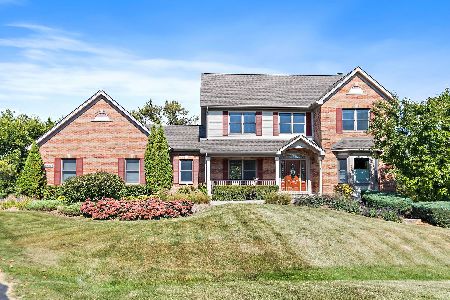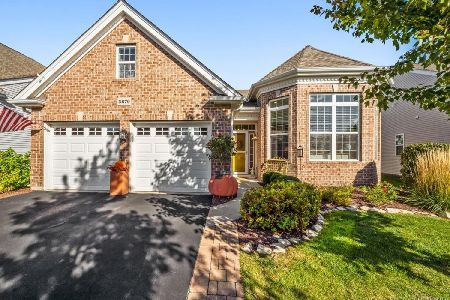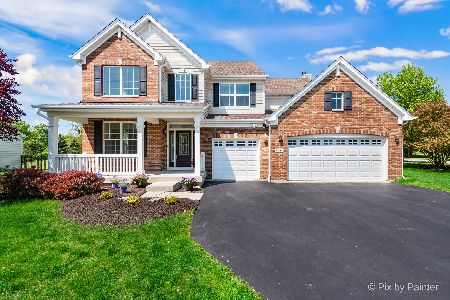4077 Conifer Drive, Elgin, Illinois 60124
$302,500
|
Sold
|
|
| Status: | Closed |
| Sqft: | 2,506 |
| Cost/Sqft: | $120 |
| Beds: | 4 |
| Baths: | 3 |
| Year Built: | 2008 |
| Property Taxes: | $9,726 |
| Days On Market: | 2456 |
| Lot Size: | 0,27 |
Description
Better than New 5 bedroom in far West Elgin, School District 301. You feel at home from the time you walk up to this quality built house. It has upgraded hardwood floors from foyer through kitchen area and hall. Open floor plan with family room off huge kitchen and eating area,wonderful for entertaining. 9 foot ceilings on first floor. 2nd floor laundry. High Efficiency Furnace. Family room offers cozy woodburning fireplace with custom mantle. Finished basement with 9 foot ceiling has sconce-lighting for a warm ambiance and recessed-lighting throughout. Large Family room wired for surround sound room and rec-room area, perfect for a movie night and game of pool. Large front porch can be furnished to enjoy summer nights. 12'X15' deck overlooks large yard backing a tree-lined berm on a Premium Lot with no neighbors behind. Smart-siding for low exterior maintenance. Garage is extra deep with 11 foot ceilings. Time to make this beauty your new home! Don't wait.
Property Specifics
| Single Family | |
| — | |
| — | |
| 2008 | |
| Full | |
| AUBURN | |
| No | |
| 0.27 |
| Kane | |
| — | |
| 55 / Monthly | |
| None | |
| Public | |
| Public Sewer | |
| 10318128 | |
| 0526280003 |
Nearby Schools
| NAME: | DISTRICT: | DISTANCE: | |
|---|---|---|---|
|
Grade School
Howard B Thomas Grade School |
301 | — | |
|
Middle School
Prairie Knolls Middle School |
301 | Not in DB | |
|
High School
Central High School |
301 | Not in DB | |
Property History
| DATE: | EVENT: | PRICE: | SOURCE: |
|---|---|---|---|
| 26 Apr, 2019 | Sold | $302,500 | MRED MLS |
| 24 Mar, 2019 | Under contract | $299,900 | MRED MLS |
| 22 Mar, 2019 | Listed for sale | $299,900 | MRED MLS |
Room Specifics
Total Bedrooms: 5
Bedrooms Above Ground: 4
Bedrooms Below Ground: 1
Dimensions: —
Floor Type: Carpet
Dimensions: —
Floor Type: Carpet
Dimensions: —
Floor Type: Carpet
Dimensions: —
Floor Type: —
Full Bathrooms: 3
Bathroom Amenities: Separate Shower,Double Sink,Soaking Tub
Bathroom in Basement: 0
Rooms: Bedroom 5,Theatre Room,Recreation Room,Exercise Room,Foyer,Storage,Deck,Other Room
Basement Description: Finished
Other Specifics
| 2 | |
| Concrete Perimeter | |
| — | |
| — | |
| — | |
| 12197 | |
| — | |
| Full | |
| — | |
| Range, Microwave, Dishwasher, Refrigerator | |
| Not in DB | |
| — | |
| — | |
| — | |
| — |
Tax History
| Year | Property Taxes |
|---|---|
| 2019 | $9,726 |
Contact Agent
Nearby Similar Homes
Nearby Sold Comparables
Contact Agent
Listing Provided By
HomeSmart Connect LLC






