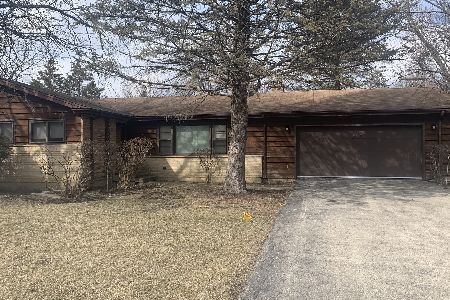4079 Pamella Lane, Northbrook, Illinois 60062
$950,000
|
Sold
|
|
| Status: | Closed |
| Sqft: | 4,701 |
| Cost/Sqft: | $218 |
| Beds: | 4 |
| Baths: | 6 |
| Year Built: | 2004 |
| Property Taxes: | $20,150 |
| Days On Market: | 2788 |
| Lot Size: | 0,00 |
Description
Impressive Move-In Ready Gorgeous Brick home with Over 6500 SF of Living Space on an Huge Lot w/ Serene & Lush backyard! Hardwood Floors throughout. Large Custom Windows offer amazing natural lighting. Massive, Gourmet Eat-In Kitchen with an Oversized Island w/ room for ample seating and High-End SS Appliances. The Kitchen opens to the expansive 2-story Family Room w/ fireplace and built in entertainment center. Master Suite w/ sitting area, walk-in closets, and spa like bath en-suite w/ Walk-In Shower and Jacuzzi, Soaker Tub. 2nd level offers 3 more Bedrooms, 2 more Full Baths with 1 more en-suite. The third level was converted to an incredible Home Theater with endless entertaining options. 1/2 bath on the 3rd level as well. Enormous basement offers a variety of spaces and endless possibilities! Rec Space, Exercise Room, Play Room, Bedroom, and a Full Bath all in the basement! Professionally landscaped exterior. Sparkling Clean, Move Right In! This home has it all!!
Property Specifics
| Single Family | |
| — | |
| — | |
| 2004 | |
| Full | |
| — | |
| No | |
| — |
| Cook | |
| — | |
| 0 / Not Applicable | |
| None | |
| Lake Michigan | |
| Public Sewer | |
| 09980714 | |
| 04061060050000 |
Nearby Schools
| NAME: | DISTRICT: | DISTANCE: | |
|---|---|---|---|
|
Grade School
Hickory Point Elementary School |
27 | — | |
|
Middle School
Wood Oaks Junior High School |
27 | Not in DB | |
|
High School
Glenbrook North High School |
225 | Not in DB | |
Property History
| DATE: | EVENT: | PRICE: | SOURCE: |
|---|---|---|---|
| 21 Aug, 2018 | Sold | $950,000 | MRED MLS |
| 18 Jun, 2018 | Under contract | $1,025,000 | MRED MLS |
| 11 Jun, 2018 | Listed for sale | $1,025,000 | MRED MLS |
Room Specifics
Total Bedrooms: 5
Bedrooms Above Ground: 4
Bedrooms Below Ground: 1
Dimensions: —
Floor Type: Carpet
Dimensions: —
Floor Type: Carpet
Dimensions: —
Floor Type: Carpet
Dimensions: —
Floor Type: —
Full Bathrooms: 6
Bathroom Amenities: Whirlpool,Separate Shower,Steam Shower,Double Sink,Full Body Spray Shower
Bathroom in Basement: 1
Rooms: Bonus Room,Bedroom 5,Eating Area,Exercise Room,Foyer,Game Room,Office,Recreation Room,Theatre Room,Walk In Closet
Basement Description: Finished
Other Specifics
| 3 | |
| Concrete Perimeter | |
| Asphalt,Brick | |
| Porch, Brick Paver Patio, Storms/Screens | |
| Landscaped | |
| 103X199 | |
| — | |
| Full | |
| Vaulted/Cathedral Ceilings, Skylight(s), Hardwood Floors, Heated Floors, First Floor Laundry | |
| Double Oven, Dishwasher, High End Refrigerator, Washer, Dryer, Disposal, Stainless Steel Appliance(s), Cooktop | |
| Not in DB | |
| Street Lights, Street Paved | |
| — | |
| — | |
| Gas Log, Gas Starter |
Tax History
| Year | Property Taxes |
|---|---|
| 2018 | $20,150 |
Contact Agent
Nearby Similar Homes
Nearby Sold Comparables
Contact Agent
Listing Provided By
Century 21 Affiliated





