408 Albany Lane, Vernon Hills, Illinois 60061
$315,000
|
Sold
|
|
| Status: | Closed |
| Sqft: | 1,776 |
| Cost/Sqft: | $174 |
| Beds: | 4 |
| Baths: | 2 |
| Year Built: | 1977 |
| Property Taxes: | $8,425 |
| Days On Market: | 1835 |
| Lot Size: | 0,22 |
Description
Prepare to be impressed, from the moment you step inside this home exudes elegance and charm. Recent upgrades include: Brand NEW NEST thermostat (2020), NEW luxury vinyl flooring in the living and dining rooms (2019), NEW furnace (2019), and NEW A/C (2019)! Open living room and adjoining dining room accented by large picture windows allowing ample natural light create a wonderful atmosphere and space for entertaining family and friends. The eat-in kitchen showcases beautiful cabinets, stainless steel appliances, Corian counters and a custom built-in which adds storage space. Step out the slider to the deck which overlooks the sprawling fenced backyard; here is where you will find yourself enjoying summer cookouts, outdoor activities or just a place to view the nights sky and unwind. Back inside with sightlines into the family room, you can keep the conversations going or eyes on the kids as you meal prep. Showcasing a stunning all brick wood burning fireplace which captures the essence of relaxation and adds style to your family room. Enjoy curling up on the couch next to a warm fire after a long day. The lower level also offers a conveniently located full bath, laundry room and fourth bedroom which can be used as an office, workout room, e-learning area, or the perfect in-law arrangement; that's for you to decide. Ready to call it a night? Head upstairs to the second level where you will find three incredibly spacious bedrooms with generous closet space and full bath. Large crawl space for added storage. Two car attached garage. Great location and close to so much; parks, schools, restaurants and more! This is a must see!
Property Specifics
| Single Family | |
| — | |
| Tri-Level | |
| 1977 | |
| None | |
| CAMBRIDGE | |
| No | |
| 0.22 |
| Lake | |
| Deerpath | |
| 0 / Not Applicable | |
| None | |
| Lake Michigan,Public | |
| Public Sewer | |
| 10971691 | |
| 15041030210000 |
Nearby Schools
| NAME: | DISTRICT: | DISTANCE: | |
|---|---|---|---|
|
Grade School
Aspen Elementary School |
73 | — | |
|
Middle School
Hawthorn Middle School South |
73 | Not in DB | |
|
High School
Vernon Hills High School |
128 | Not in DB | |
Property History
| DATE: | EVENT: | PRICE: | SOURCE: |
|---|---|---|---|
| 2 May, 2008 | Sold | $292,000 | MRED MLS |
| 29 Feb, 2008 | Under contract | $299,900 | MRED MLS |
| — | Last price change | $304,900 | MRED MLS |
| 24 Apr, 2007 | Listed for sale | $339,900 | MRED MLS |
| 31 Mar, 2016 | Sold | $305,000 | MRED MLS |
| 1 Feb, 2016 | Under contract | $315,000 | MRED MLS |
| 21 Jan, 2016 | Listed for sale | $315,000 | MRED MLS |
| 25 Feb, 2021 | Sold | $315,000 | MRED MLS |
| 18 Jan, 2021 | Under contract | $309,900 | MRED MLS |
| 15 Jan, 2021 | Listed for sale | $309,900 | MRED MLS |
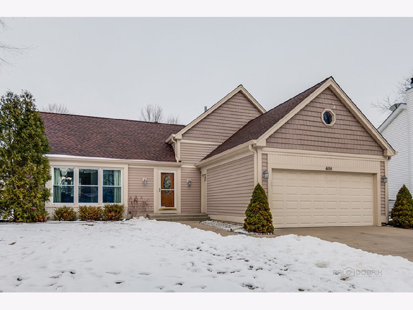
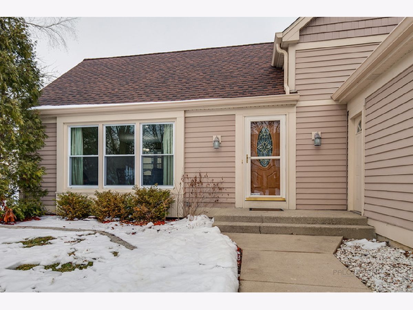
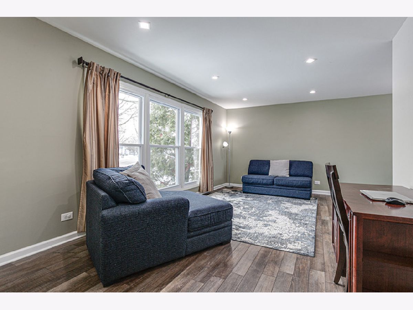
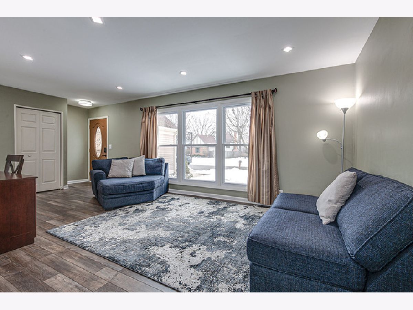
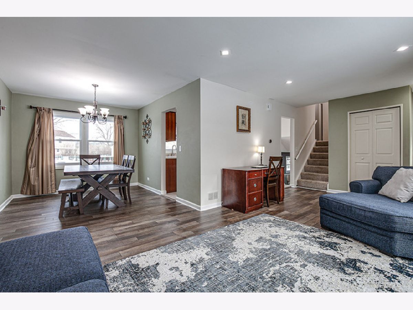
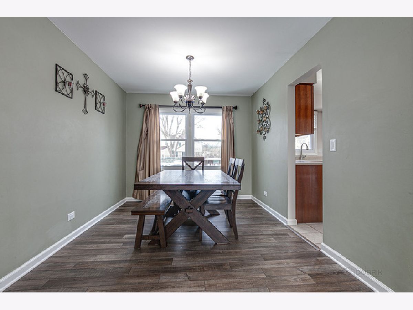
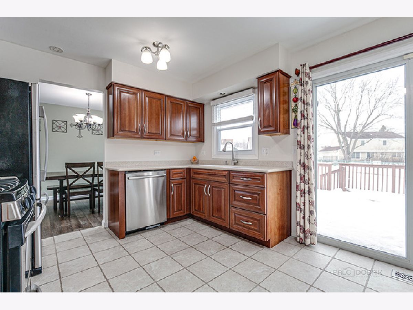
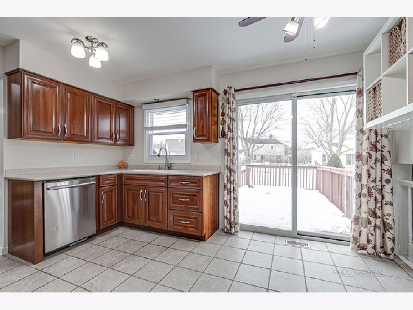
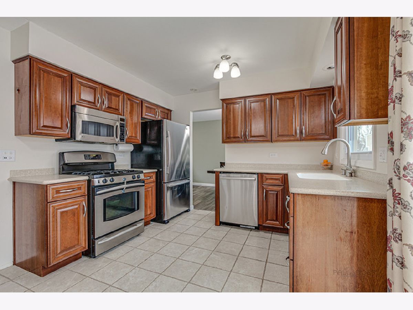
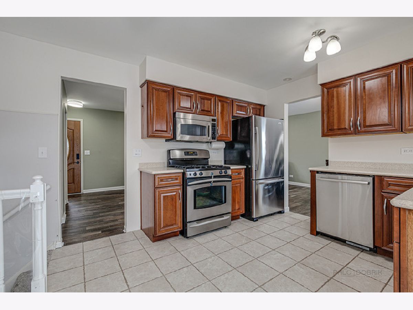
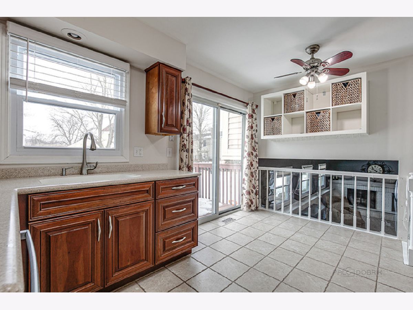
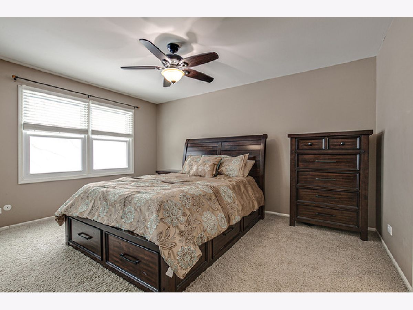

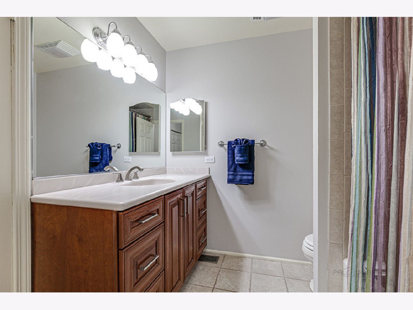
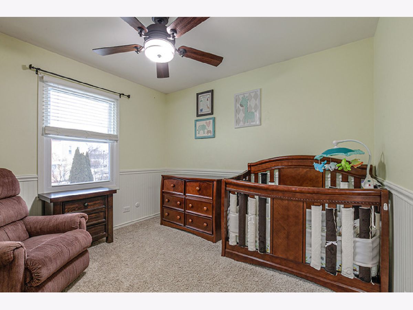
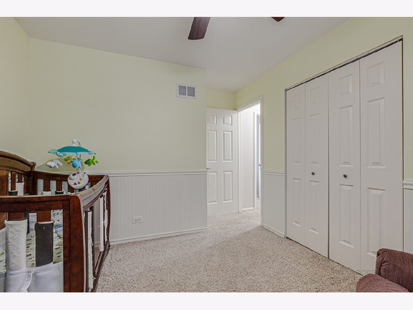
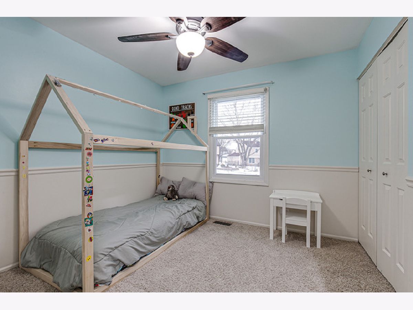
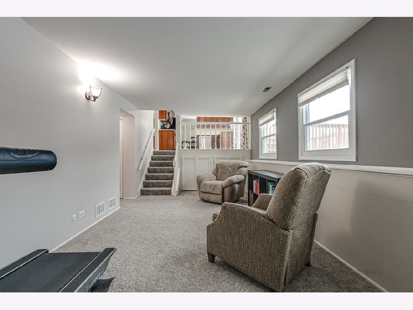
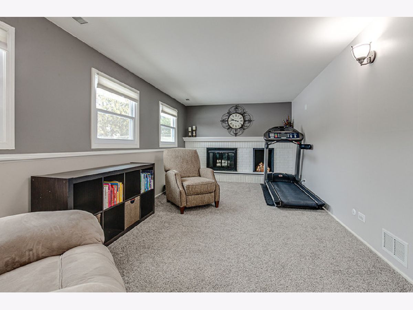
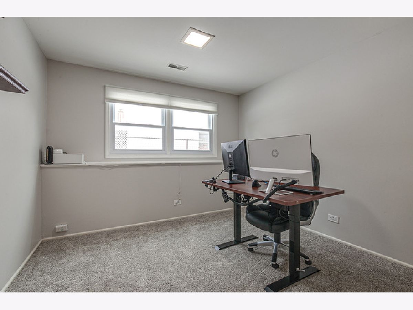
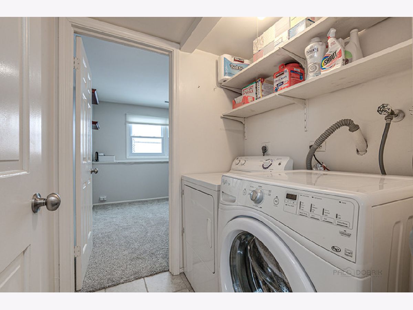
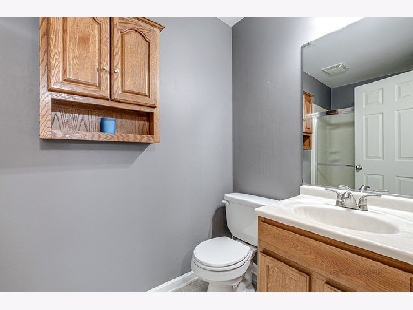
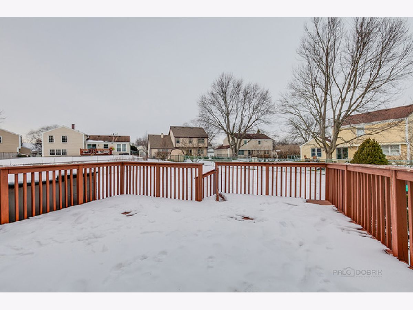
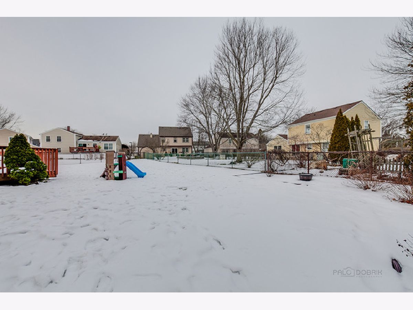
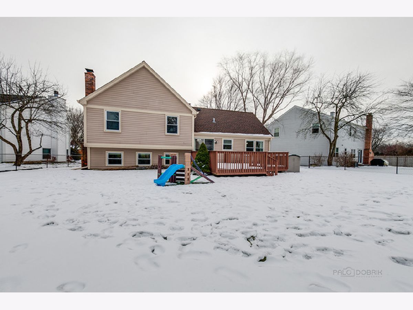
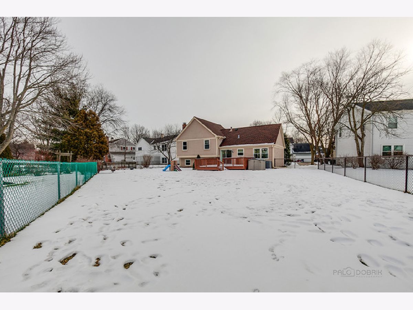
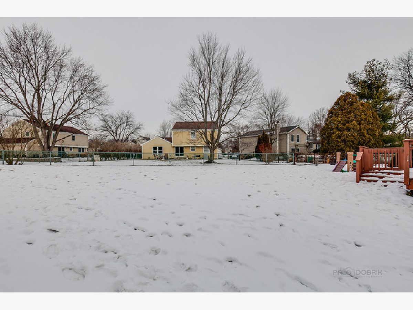
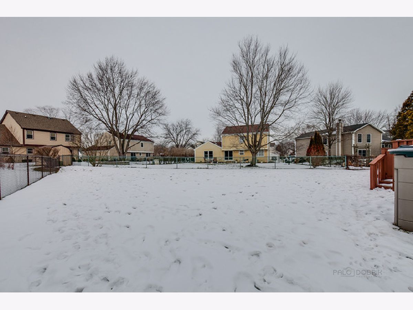
Room Specifics
Total Bedrooms: 4
Bedrooms Above Ground: 4
Bedrooms Below Ground: 0
Dimensions: —
Floor Type: Carpet
Dimensions: —
Floor Type: Carpet
Dimensions: —
Floor Type: Carpet
Full Bathrooms: 2
Bathroom Amenities: —
Bathroom in Basement: 0
Rooms: No additional rooms
Basement Description: Crawl
Other Specifics
| 2 | |
| — | |
| Concrete | |
| Deck, Storms/Screens | |
| Fenced Yard,Chain Link Fence | |
| 57X163X116X101 | |
| — | |
| — | |
| Built-in Features | |
| Range, Microwave, Dishwasher, Refrigerator, Washer, Dryer, Disposal, Stainless Steel Appliance(s) | |
| Not in DB | |
| Park, Curbs, Sidewalks, Street Lights, Street Paved | |
| — | |
| — | |
| Wood Burning, Attached Fireplace Doors/Screen |
Tax History
| Year | Property Taxes |
|---|---|
| 2008 | $6,554 |
| 2016 | $7,160 |
| 2021 | $8,425 |
Contact Agent
Nearby Similar Homes
Nearby Sold Comparables
Contact Agent
Listing Provided By
RE/MAX Suburban






