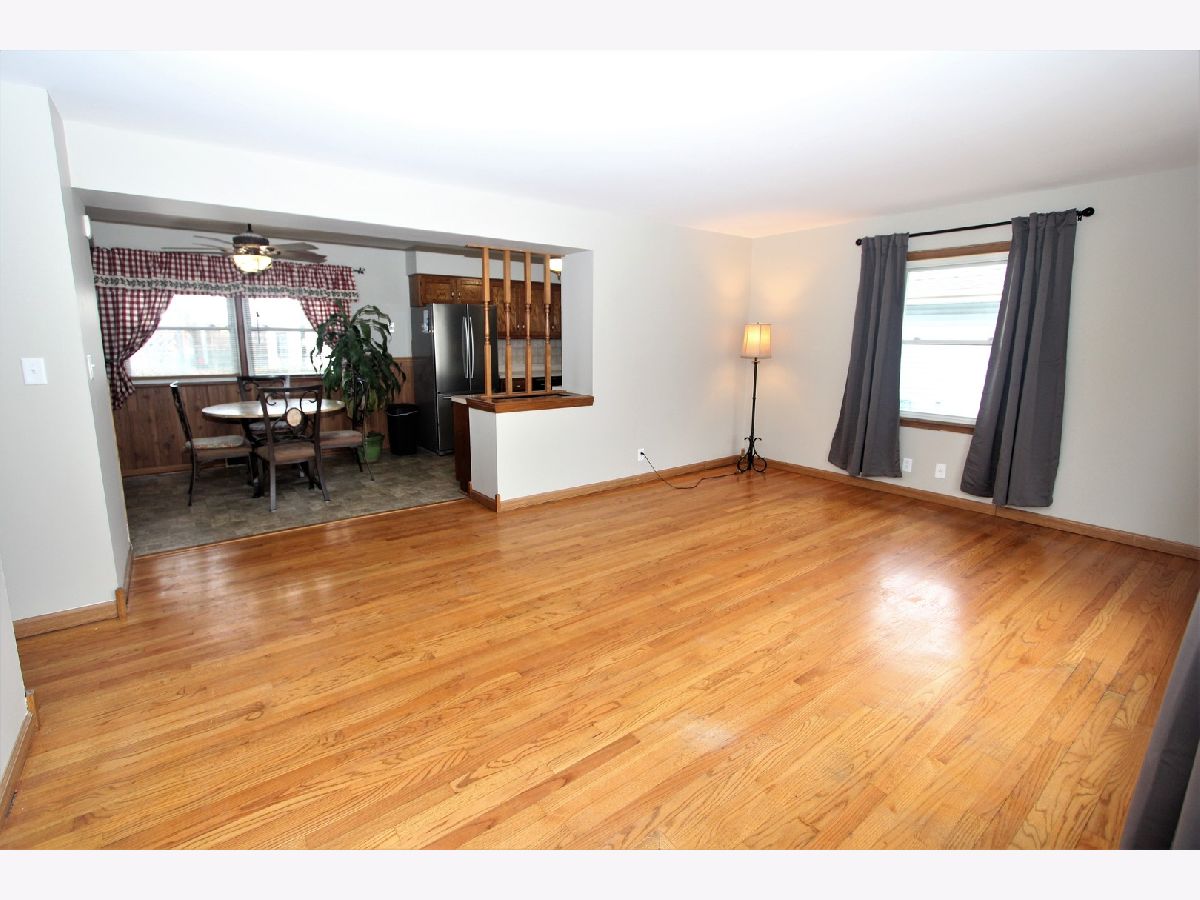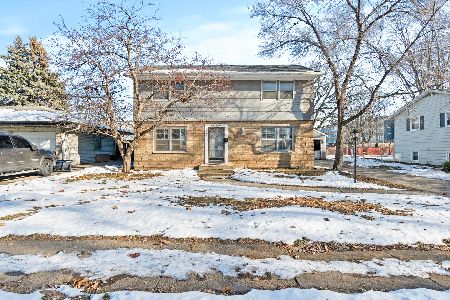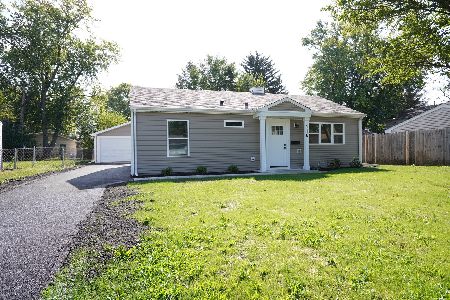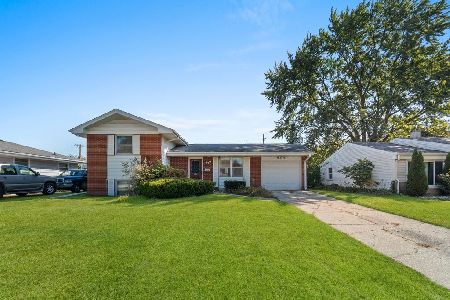408 Bellarmine Drive, Joliet, Illinois 60436
$170,000
|
Sold
|
|
| Status: | Closed |
| Sqft: | 1,056 |
| Cost/Sqft: | $166 |
| Beds: | 3 |
| Baths: | 1 |
| Year Built: | 1965 |
| Property Taxes: | $1,413 |
| Days On Market: | 1827 |
| Lot Size: | 0,18 |
Description
1100 square foot 3BR ranch with a full basement and detached 2-1/2 car garage just listed for the 1st time! Spacious & fenced yard & long concrete driveway. Fully applianced eat-in kitchen with closet pantry. Loads of hardwood flooring throughout the main level of the home and newer windows giving an abundance of natural light. Basement has poured concrete foundation walls & offers rec. & storage space, plus ample laundry room space, with double basin wash tub. Roof & windows are newer & water heater is 1 year old.
Property Specifics
| Single Family | |
| — | |
| Ranch | |
| 1965 | |
| Full | |
| RANCH | |
| No | |
| 0.18 |
| Will | |
| Meadow Estates | |
| 0 / Not Applicable | |
| None | |
| Public | |
| Public Sewer | |
| 10972010 | |
| 3007184020050000 |
Property History
| DATE: | EVENT: | PRICE: | SOURCE: |
|---|---|---|---|
| 26 Feb, 2021 | Sold | $170,000 | MRED MLS |
| 22 Jan, 2021 | Under contract | $175,000 | MRED MLS |
| 15 Jan, 2021 | Listed for sale | $175,000 | MRED MLS |



















Room Specifics
Total Bedrooms: 3
Bedrooms Above Ground: 3
Bedrooms Below Ground: 0
Dimensions: —
Floor Type: Hardwood
Dimensions: —
Floor Type: Hardwood
Full Bathrooms: 1
Bathroom Amenities: —
Bathroom in Basement: 0
Rooms: No additional rooms
Basement Description: Unfinished
Other Specifics
| 2.5 | |
| Concrete Perimeter | |
| Concrete | |
| — | |
| Fenced Yard | |
| 60 X 130 | |
| Unfinished | |
| None | |
| Hardwood Floors, First Floor Bedroom, First Floor Full Bath | |
| Range, Microwave, Dishwasher, Refrigerator | |
| Not in DB | |
| Curbs, Sidewalks, Street Lights, Street Paved | |
| — | |
| — | |
| — |
Tax History
| Year | Property Taxes |
|---|---|
| 2021 | $1,413 |
Contact Agent
Nearby Similar Homes
Nearby Sold Comparables
Contact Agent
Listing Provided By
Spring Realty







