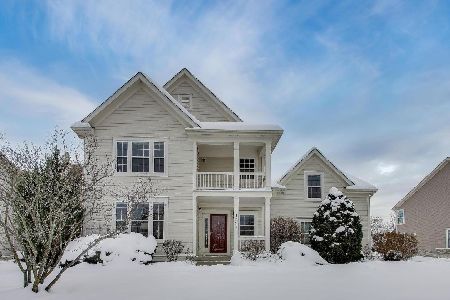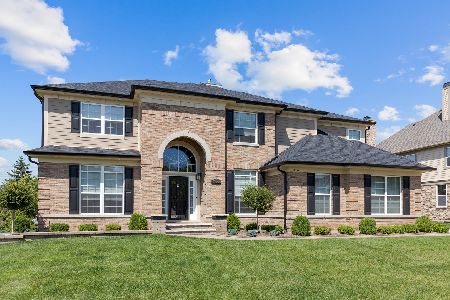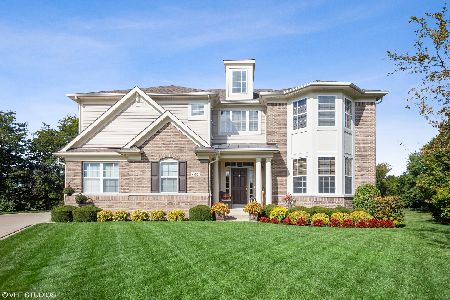408 Birmingham Lane, Schaumburg, Illinois 60193
$1,105,000
|
Sold
|
|
| Status: | Closed |
| Sqft: | 4,611 |
| Cost/Sqft: | $260 |
| Beds: | 5 |
| Baths: | 6 |
| Year Built: | 2006 |
| Property Taxes: | $22,890 |
| Days On Market: | 814 |
| Lot Size: | 0,30 |
Description
Step onto the front porch, an ideal spot for savoring your morning coffee. As you enter, be prepared to be captivated by the stunning two-story foyer graced by an enchanting chandelier and staircase leading to the 2nd level. The main level boasts exquisite hardwood flooring that flows seamlessly throughout. The living room bathes in natural sunlight thanks to its expansive windows. Just off the living room, a spacious family room is adorned with a gas fireplace, numerous windows, and a ceiling fan. Any chef's dream, the kitchen is equipped with granite countertops, a center island featuring a breakfast bar, stainless steel appliances, a range with a sleek hood, a built-in double oven, and an expansive eating area. For formal gatherings, there's a separate dining room. Convenience meets elegance with a first-floor laundry room complete with a sink and cabinetry. Completing the main level, you'll find a bedroom, a full bathroom, and a powder room. Venture to the second level, where you'll find four bedrooms, three full bathrooms, and a loft. The primary bedroom invites you to unwind, boasting his and hers walk-in closets and a luxurious ensuite bathroom featuring a tub, separate shower, dual sink vanity, and ceramic tile flooring. The expansive finished walkout basement offers endless possibilities, whether you desire a man cave or media room. Step outside to the rear yard, a true oasis with a deck, brick paver patio, and golf course views that will take your breath away. A new roof was installed in 2018.
Property Specifics
| Single Family | |
| — | |
| — | |
| 2006 | |
| — | |
| — | |
| No | |
| 0.3 |
| Cook | |
| — | |
| 530 / Annual | |
| — | |
| — | |
| — | |
| 11917101 | |
| 07251030410000 |
Nearby Schools
| NAME: | DISTRICT: | DISTANCE: | |
|---|---|---|---|
|
Grade School
Michael Collins Elementary Schoo |
54 | — | |
|
Middle School
Keller Junior High School |
54 | Not in DB | |
|
High School
J B Conant High School |
211 | Not in DB | |
Property History
| DATE: | EVENT: | PRICE: | SOURCE: |
|---|---|---|---|
| 16 Dec, 2023 | Sold | $1,105,000 | MRED MLS |
| 30 Oct, 2023 | Under contract | $1,199,000 | MRED MLS |
| 29 Oct, 2023 | Listed for sale | $1,199,000 | MRED MLS |
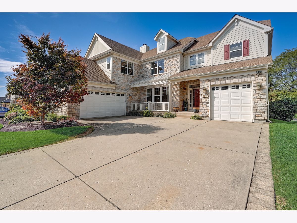
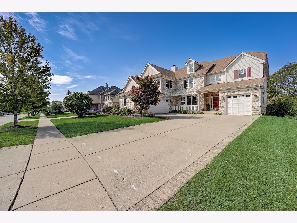
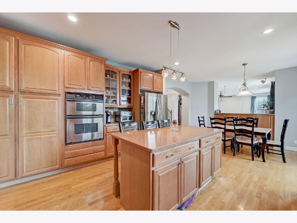
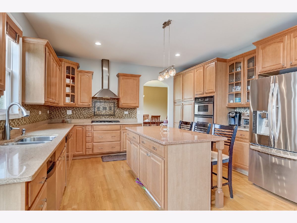
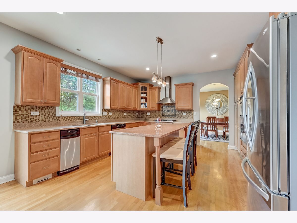
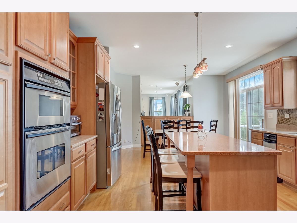
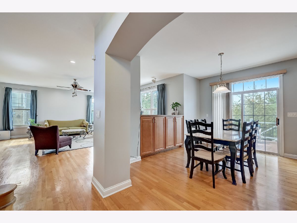
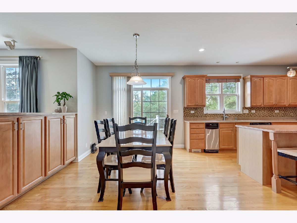
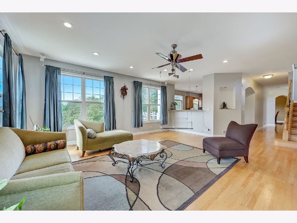
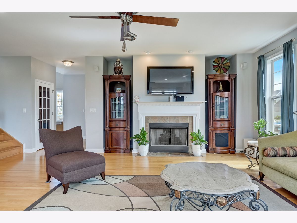
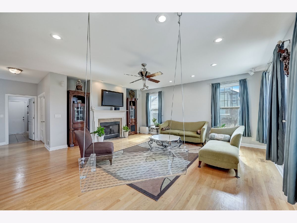
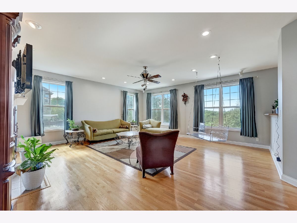
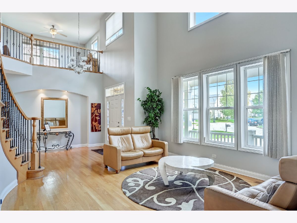
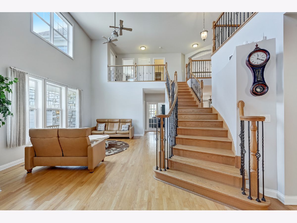
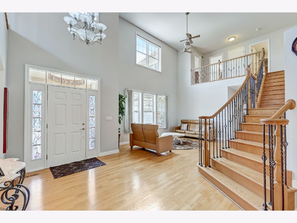
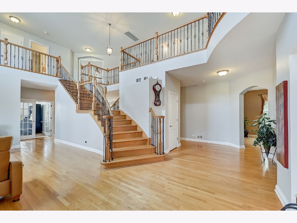
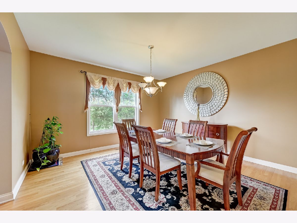
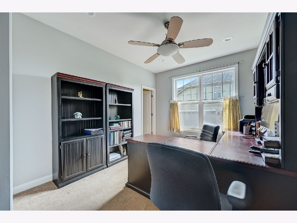
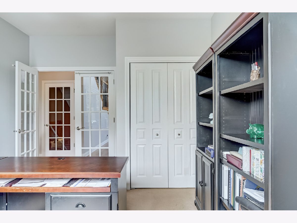
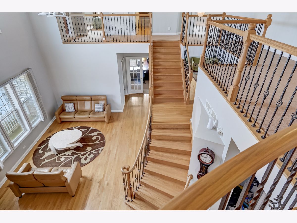
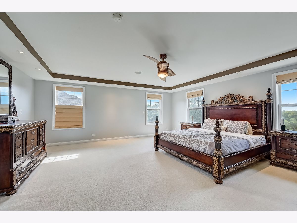
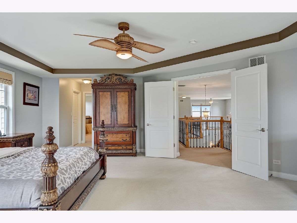
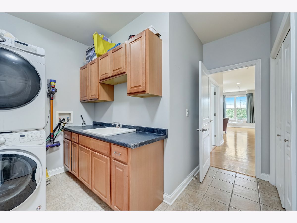
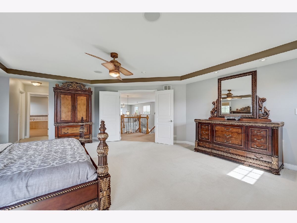
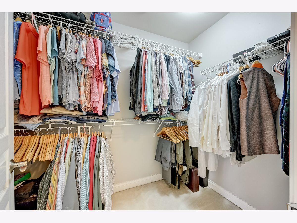
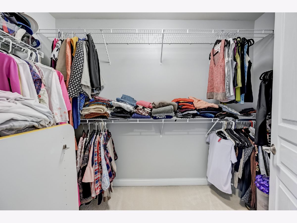
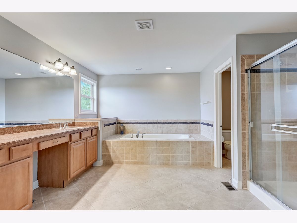
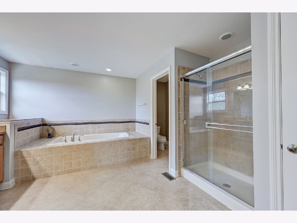
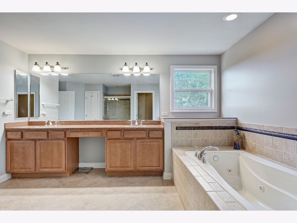
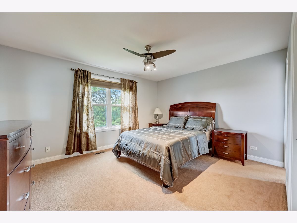
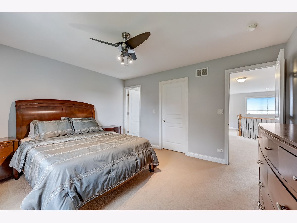
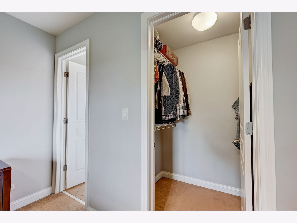
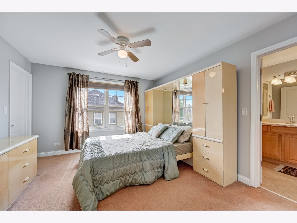
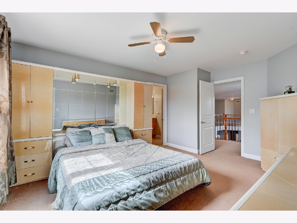
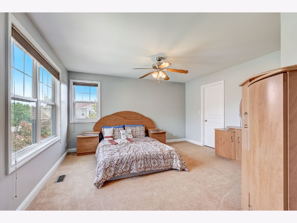
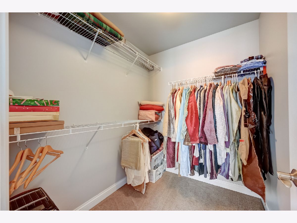
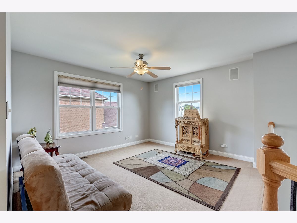
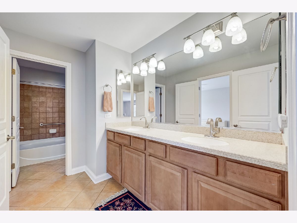
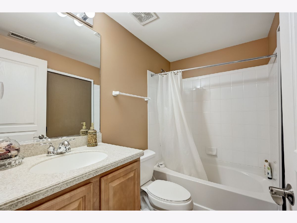
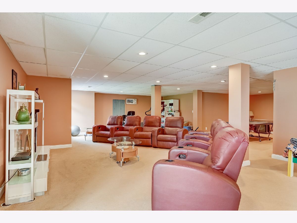
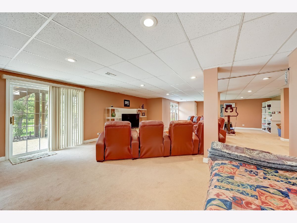
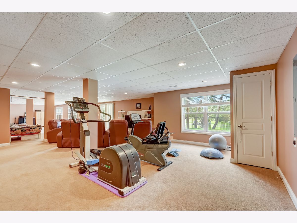
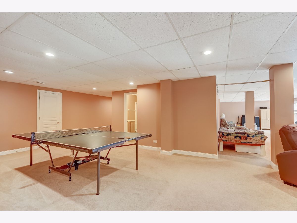
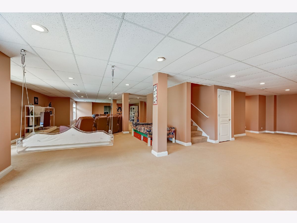
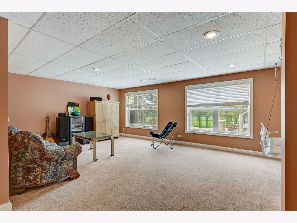
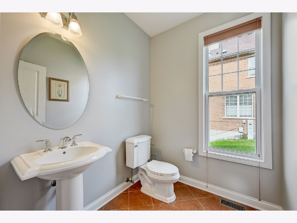
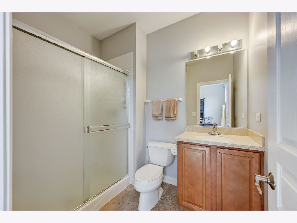
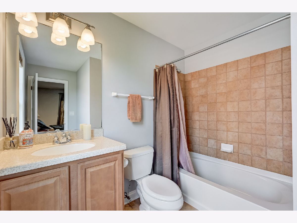
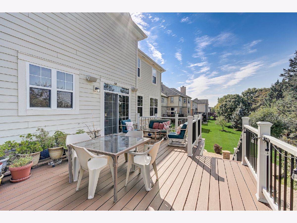
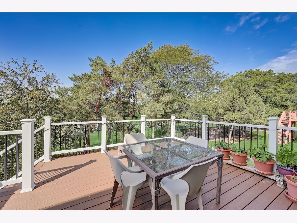
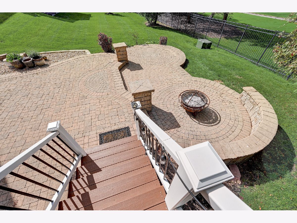
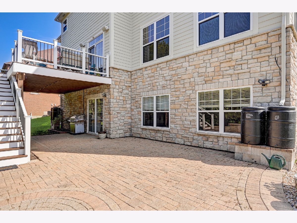
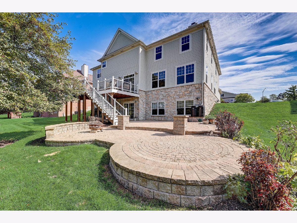
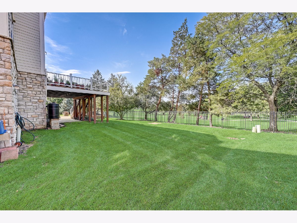
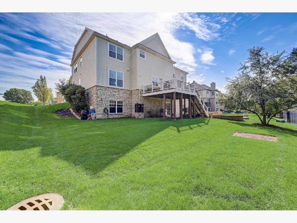
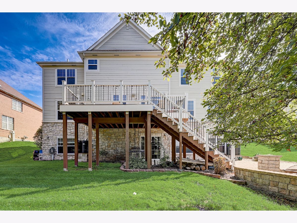
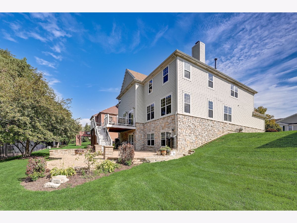
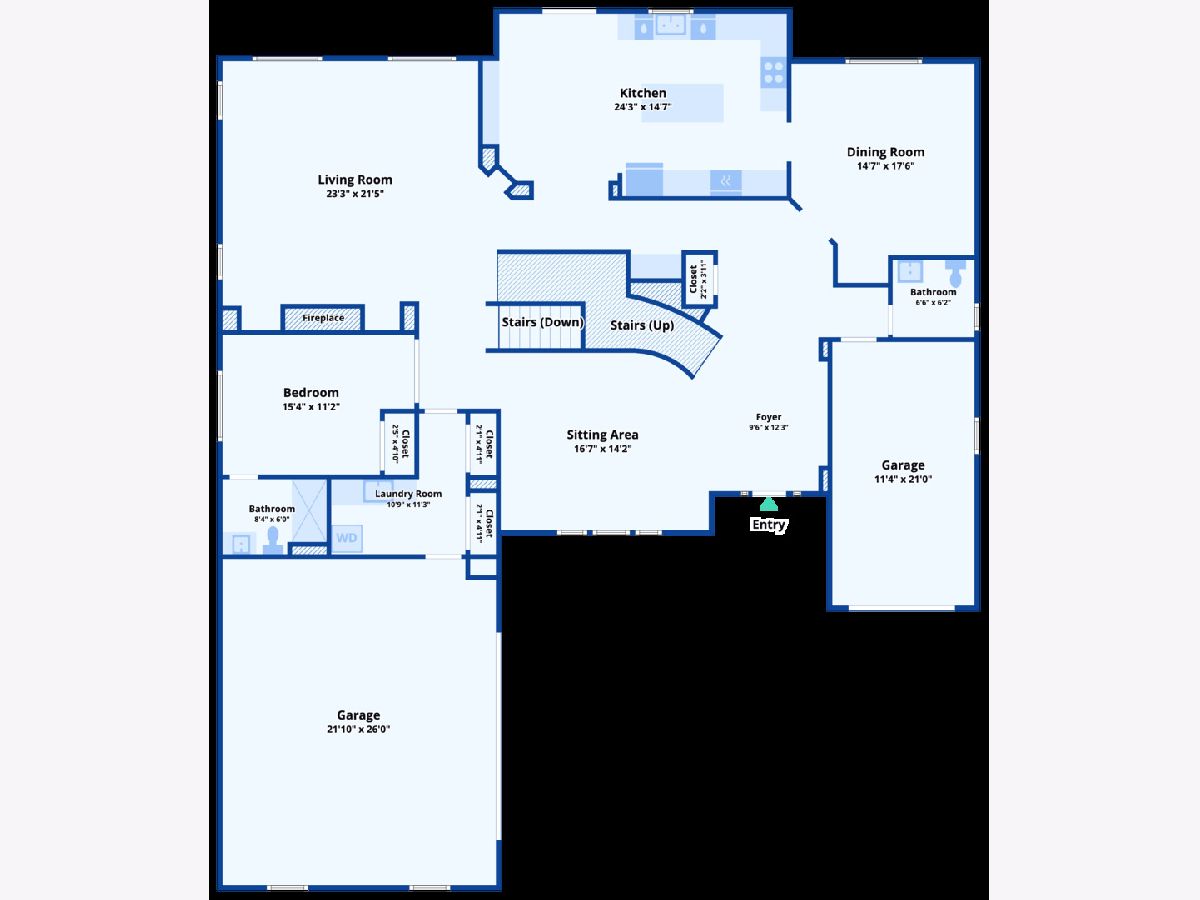
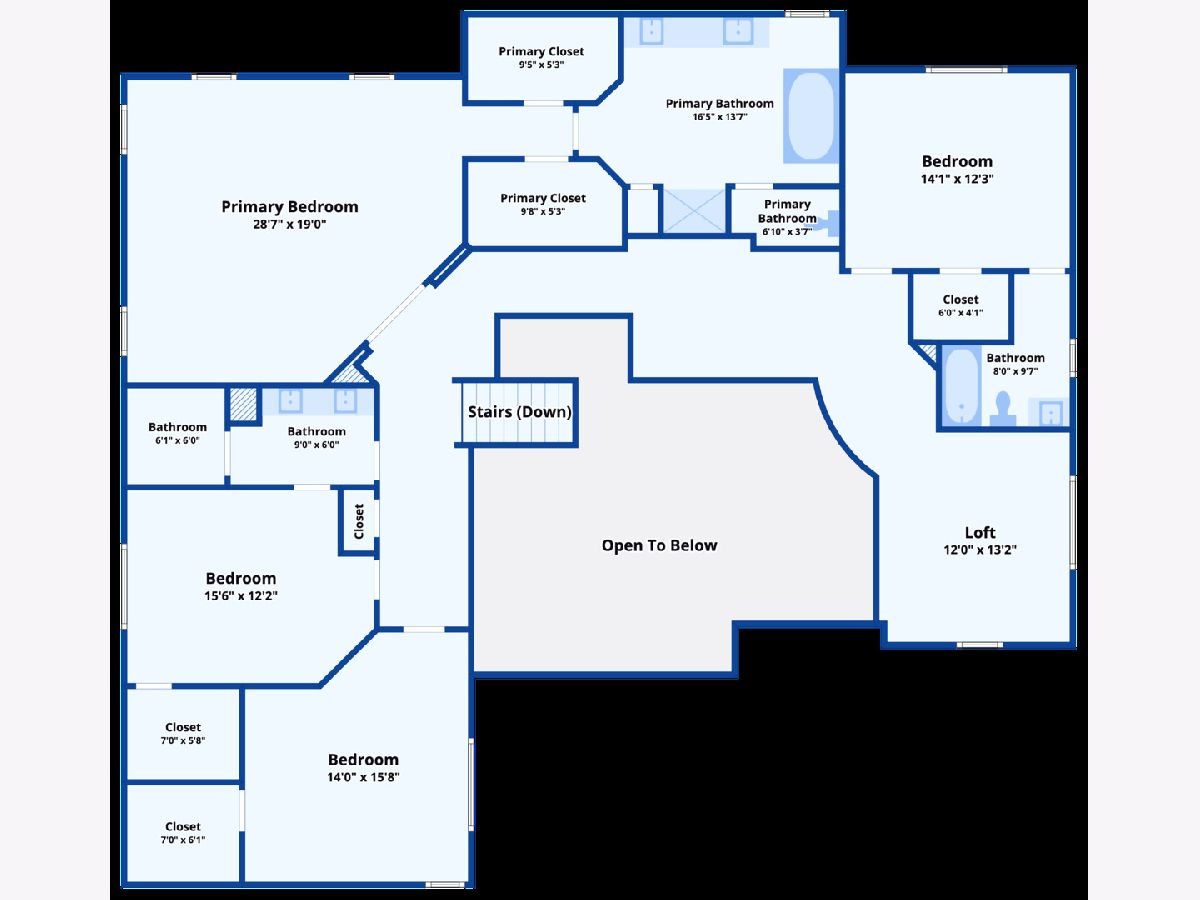
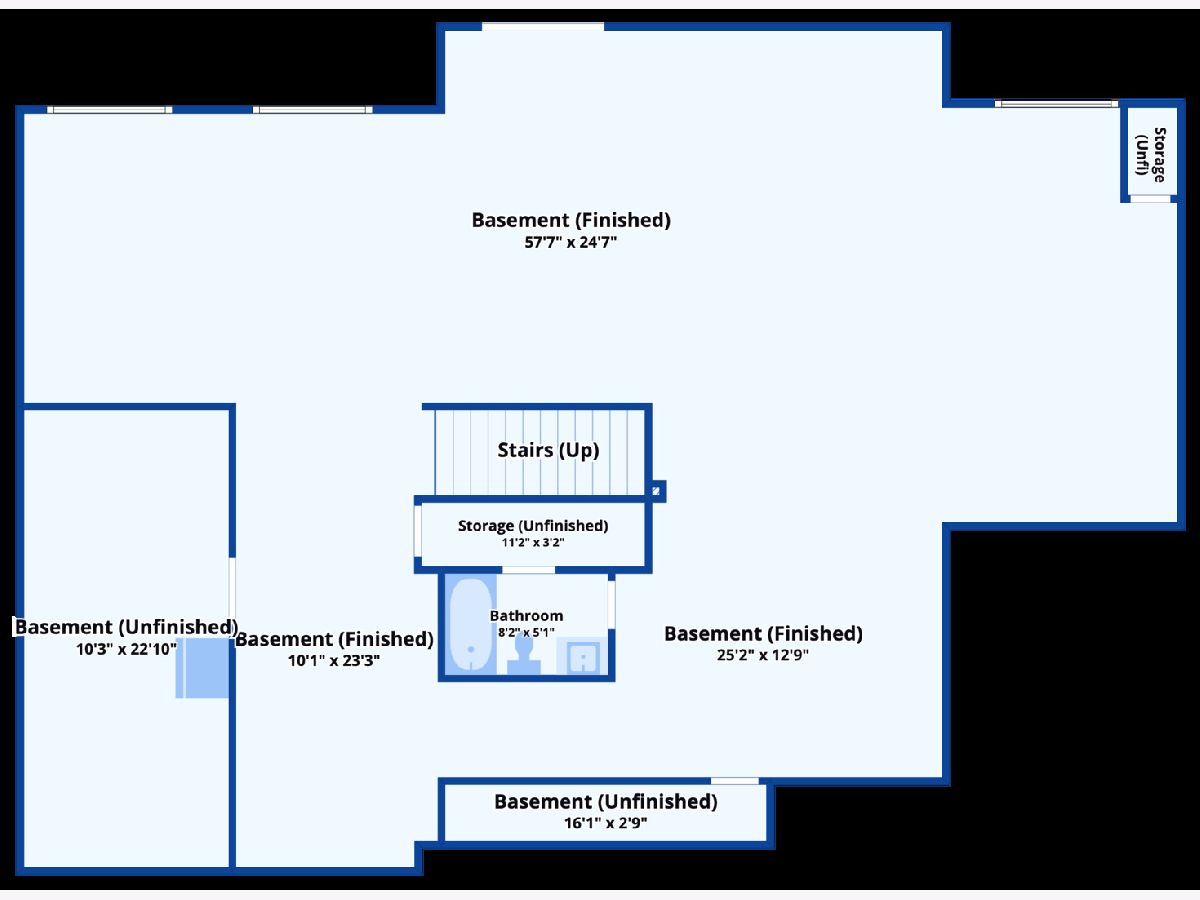
Room Specifics
Total Bedrooms: 5
Bedrooms Above Ground: 5
Bedrooms Below Ground: 0
Dimensions: —
Floor Type: —
Dimensions: —
Floor Type: —
Dimensions: —
Floor Type: —
Dimensions: —
Floor Type: —
Full Bathrooms: 6
Bathroom Amenities: Whirlpool,Separate Shower,Double Sink
Bathroom in Basement: 1
Rooms: —
Basement Description: Finished,Storage Space
Other Specifics
| 3 | |
| — | |
| Concrete | |
| — | |
| — | |
| 90X146 | |
| — | |
| — | |
| — | |
| — | |
| Not in DB | |
| — | |
| — | |
| — | |
| — |
Tax History
| Year | Property Taxes |
|---|---|
| 2023 | $22,890 |
Contact Agent
Nearby Similar Homes
Nearby Sold Comparables
Contact Agent
Listing Provided By
Compass

