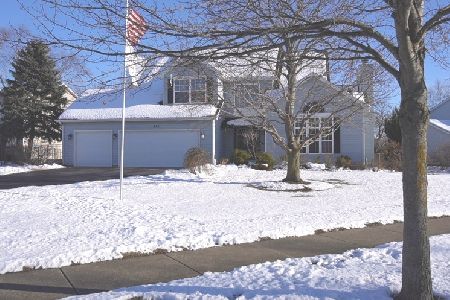408 Brookhaven Circle, Sugar Grove, Illinois 60554
$242,000
|
Sold
|
|
| Status: | Closed |
| Sqft: | 1,888 |
| Cost/Sqft: | $132 |
| Beds: | 4 |
| Baths: | 3 |
| Year Built: | 1999 |
| Property Taxes: | $4,639 |
| Days On Market: | 3736 |
| Lot Size: | 0,25 |
Description
Welcome Home! The spacious kitchen has hardwood floors, ample cabinet and countertop space, plumbed-in island, massive walk-in pantry, and eat-in table space. Large family room with a gas-log fireplace. The master suite features cathedral ceilings, soaker tub, separate shower, and double sinks. Finished basement with a 5th bedroom that could be used as an office, living room, and tons of storage. Additional features include concrete drive, front porch, huge back deck, 1st-floor laundry, newer dishwasher, new carpet, fresh paint, Kaneland School District, and easy access to I-88.
Property Specifics
| Single Family | |
| — | |
| — | |
| 1999 | |
| Full | |
| — | |
| No | |
| 0.25 |
| Kane | |
| — | |
| 0 / Not Applicable | |
| None | |
| Public | |
| Public Sewer | |
| 09085534 | |
| 1421484003 |
Nearby Schools
| NAME: | DISTRICT: | DISTANCE: | |
|---|---|---|---|
|
Grade School
Mcdole Elementary School |
302 | — | |
|
Middle School
Kaneland Middle School |
302 | Not in DB | |
|
High School
Kaneland Senior High School |
302 | Not in DB | |
Property History
| DATE: | EVENT: | PRICE: | SOURCE: |
|---|---|---|---|
| 18 Jun, 2010 | Sold | $238,000 | MRED MLS |
| 14 Apr, 2010 | Under contract | $247,000 | MRED MLS |
| 17 Mar, 2010 | Listed for sale | $247,000 | MRED MLS |
| 22 Dec, 2015 | Sold | $242,000 | MRED MLS |
| 18 Nov, 2015 | Under contract | $250,000 | MRED MLS |
| 12 Nov, 2015 | Listed for sale | $250,000 | MRED MLS |
Room Specifics
Total Bedrooms: 5
Bedrooms Above Ground: 4
Bedrooms Below Ground: 1
Dimensions: —
Floor Type: Carpet
Dimensions: —
Floor Type: Carpet
Dimensions: —
Floor Type: Carpet
Dimensions: —
Floor Type: —
Full Bathrooms: 3
Bathroom Amenities: Separate Shower,Double Sink,Soaking Tub
Bathroom in Basement: 0
Rooms: Bedroom 5
Basement Description: Finished
Other Specifics
| 2 | |
| Concrete Perimeter | |
| Concrete | |
| Deck, Porch, Storms/Screens | |
| Fenced Yard,Landscaped | |
| 74X146X73X149 | |
| — | |
| Full | |
| Vaulted/Cathedral Ceilings, Hardwood Floors, First Floor Laundry | |
| Range, Dishwasher, Refrigerator, Washer, Dryer | |
| Not in DB | |
| — | |
| — | |
| — | |
| Gas Log |
Tax History
| Year | Property Taxes |
|---|---|
| 2010 | $5,470 |
| 2015 | $4,639 |
Contact Agent
Nearby Similar Homes
Nearby Sold Comparables
Contact Agent
Listing Provided By
Baird & Warner





