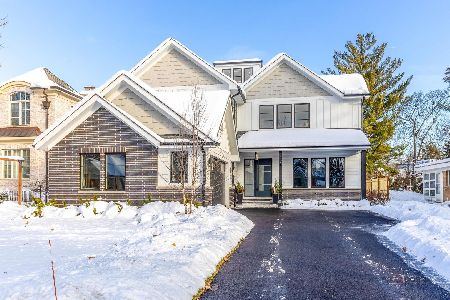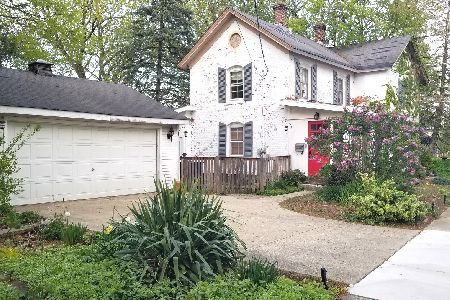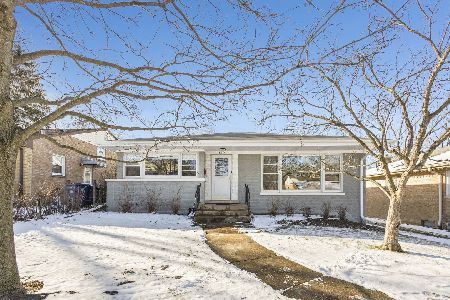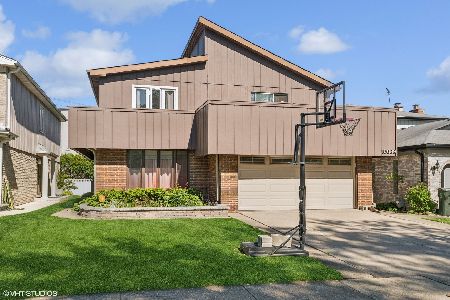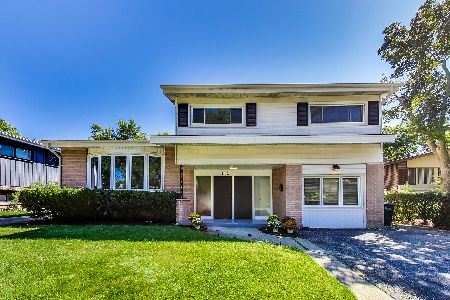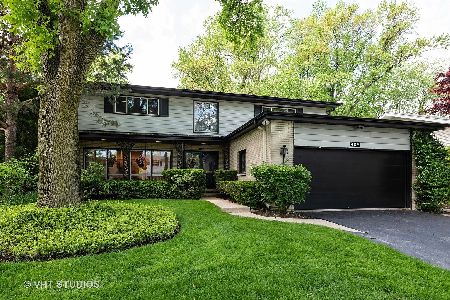408 Brookside Drive, Wilmette, Illinois 60091
$615,000
|
Sold
|
|
| Status: | Closed |
| Sqft: | 0 |
| Cost/Sqft: | — |
| Beds: | 4 |
| Baths: | 3 |
| Year Built: | 1961 |
| Property Taxes: | $11,985 |
| Days On Market: | 2904 |
| Lot Size: | 0,19 |
Description
Dramatic extra-large 4 bedroom mid century split level home in great Wilmette location. This highly updated contemporary home has an open and spacious floor plan and features a large living/dining room with bay window and vaulted ceilings adjacent to gourmet eat-in kitchen with vaulted ceilings and skylights, custom cabinetry, granite counters, island with breakfast bar and s/s appliances. Amazing flexible living space on main floor with media room with wbfp and large family room addition with a wall of windows overlooking covered deck and beautiful fenced back yard. Additional amenities include updated master bath, brand new main floor powder room, custom wood floors, lower level recreation room and large utility/storage space. 1 car attached garage with additional parking pad. Fantastic location close to award winning schools, Wilmette Recreation Center, Centennial pool and ice skating, Old Orchard and Edens Plaza shopping and restaurants and I-94
Property Specifics
| Single Family | |
| — | |
| Tri-Level | |
| 1961 | |
| Walkout | |
| — | |
| No | |
| 0.19 |
| Cook | |
| — | |
| 0 / Not Applicable | |
| None | |
| Lake Michigan | |
| Public Sewer | |
| 09842835 | |
| 05324001170000 |
Nearby Schools
| NAME: | DISTRICT: | DISTANCE: | |
|---|---|---|---|
|
Grade School
Romona Elementary School |
39 | — | |
|
Middle School
Wilmette Junior High School |
39 | Not in DB | |
|
High School
New Trier Twp H.s. Northfield/wi |
203 | Not in DB | |
Property History
| DATE: | EVENT: | PRICE: | SOURCE: |
|---|---|---|---|
| 23 Apr, 2018 | Sold | $615,000 | MRED MLS |
| 28 Feb, 2018 | Under contract | $615,000 | MRED MLS |
| 5 Feb, 2018 | Listed for sale | $615,000 | MRED MLS |
Room Specifics
Total Bedrooms: 4
Bedrooms Above Ground: 4
Bedrooms Below Ground: 0
Dimensions: —
Floor Type: Hardwood
Dimensions: —
Floor Type: Hardwood
Dimensions: —
Floor Type: Hardwood
Full Bathrooms: 3
Bathroom Amenities: —
Bathroom in Basement: 0
Rooms: Recreation Room,Foyer,Utility Room-Lower Level,Storage,Deck,Media Room
Basement Description: Finished,Exterior Access
Other Specifics
| 1 | |
| — | |
| Asphalt | |
| Deck, Patio, Porch, Storms/Screens | |
| Fenced Yard | |
| 61X137 | |
| — | |
| Full | |
| Skylight(s), Hardwood Floors | |
| Double Oven, Dishwasher, Refrigerator, Washer, Dryer, Disposal, Stainless Steel Appliance(s), Cooktop, Range Hood | |
| Not in DB | |
| — | |
| — | |
| — | |
| Wood Burning |
Tax History
| Year | Property Taxes |
|---|---|
| 2018 | $11,985 |
Contact Agent
Nearby Similar Homes
Nearby Sold Comparables
Contact Agent
Listing Provided By
@properties

