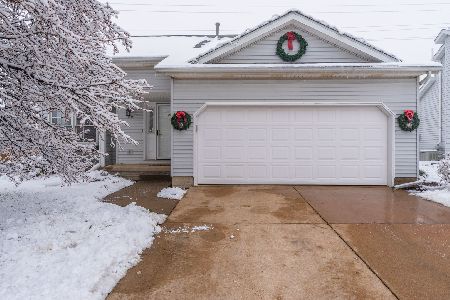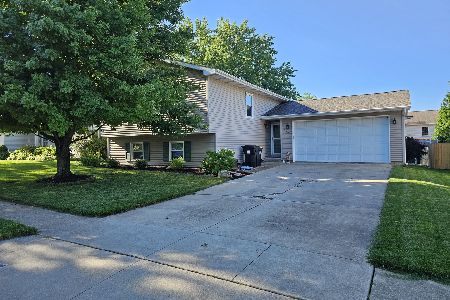408 Carriage Hills, Normal, Illinois 61761
$163,500
|
Sold
|
|
| Status: | Closed |
| Sqft: | 1,691 |
| Cost/Sqft: | $98 |
| Beds: | 4 |
| Baths: | 3 |
| Year Built: | 1991 |
| Property Taxes: | $3,779 |
| Days On Market: | 3737 |
| Lot Size: | 0,00 |
Description
This is a must see 4 bedroom home! The kitchen alone will sell you right away with an entire wall of pantry space! Very well maintained home with a huge utility room. Updates include: Water heater in 2015, carpet and laminate in 2013, roof was replaced in 2012 as well as a newer Bosch dishwasher. Enjoy this wonderfully landscaped yard from the window seat in your living room, which is surrounded by plenty of windows. The fireplace (gas and/or woodburning) is a focal point for all to admire. Master bedroom on 1st and 2nd floor. With the large deck and fenced yard, entertaining is a snap in your backyard. Storage space galore. Don't miss this great deal!
Property Specifics
| Single Family | |
| — | |
| Traditional | |
| 1991 | |
| Full | |
| — | |
| No | |
| — |
| Mc Lean | |
| Carriage Hills | |
| — / Not Applicable | |
| — | |
| Public | |
| Public Sewer | |
| 10206924 | |
| 1422101011 |
Nearby Schools
| NAME: | DISTRICT: | DISTANCE: | |
|---|---|---|---|
|
Grade School
Prairieland Elementary |
5 | — | |
|
Middle School
Parkside Jr High |
5 | Not in DB | |
|
High School
Normal Community West High Schoo |
5 | Not in DB | |
Property History
| DATE: | EVENT: | PRICE: | SOURCE: |
|---|---|---|---|
| 31 Jan, 2013 | Sold | $148,895 | MRED MLS |
| 5 Jan, 2013 | Under contract | $149,900 | MRED MLS |
| 10 Dec, 2012 | Listed for sale | $149,900 | MRED MLS |
| 1 Feb, 2016 | Sold | $163,500 | MRED MLS |
| 17 Dec, 2015 | Under contract | $165,900 | MRED MLS |
| 29 Oct, 2015 | Listed for sale | $165,900 | MRED MLS |
| 1 Mar, 2021 | Sold | $189,500 | MRED MLS |
| 10 Jan, 2021 | Under contract | $185,000 | MRED MLS |
| 8 Jan, 2021 | Listed for sale | $185,000 | MRED MLS |
Room Specifics
Total Bedrooms: 4
Bedrooms Above Ground: 4
Bedrooms Below Ground: 0
Dimensions: —
Floor Type: Wood Laminate
Dimensions: —
Floor Type: Wood Laminate
Dimensions: —
Floor Type: Wood Laminate
Full Bathrooms: 3
Bathroom Amenities: —
Bathroom in Basement: —
Rooms: Other Room,Foyer
Basement Description: Partially Finished,Bathroom Rough-In
Other Specifics
| 2 | |
| — | |
| — | |
| Patio, Deck | |
| Fenced Yard,Mature Trees,Landscaped | |
| 60 X 110 | |
| — | |
| Full | |
| First Floor Full Bath, Vaulted/Cathedral Ceilings, Walk-In Closet(s) | |
| Dishwasher, Range, Microwave | |
| Not in DB | |
| — | |
| — | |
| — | |
| Wood Burning, Attached Fireplace Doors/Screen |
Tax History
| Year | Property Taxes |
|---|---|
| 2013 | $3,677 |
| 2016 | $3,779 |
| 2021 | $4,188 |
Contact Agent
Nearby Similar Homes
Nearby Sold Comparables
Contact Agent
Listing Provided By
RE/MAX Choice












