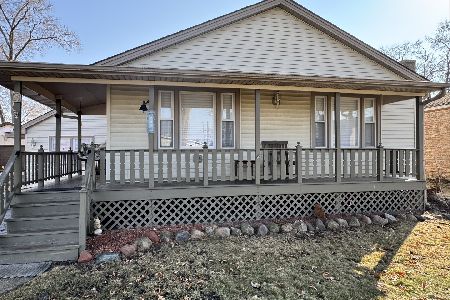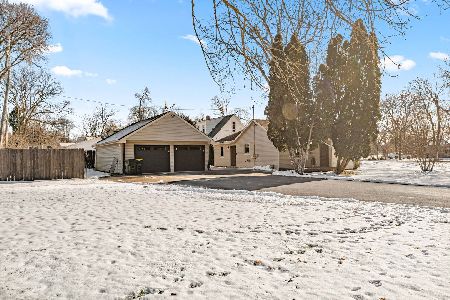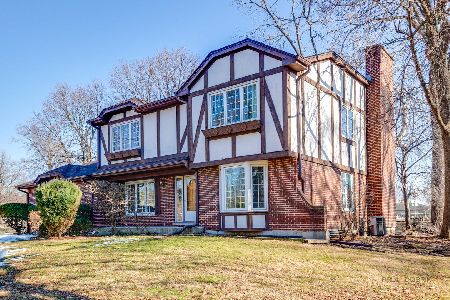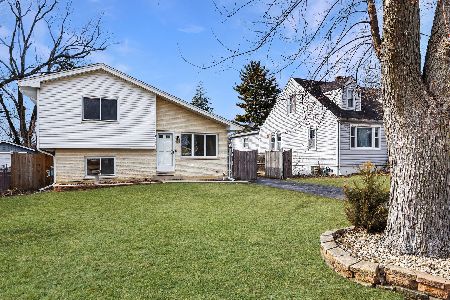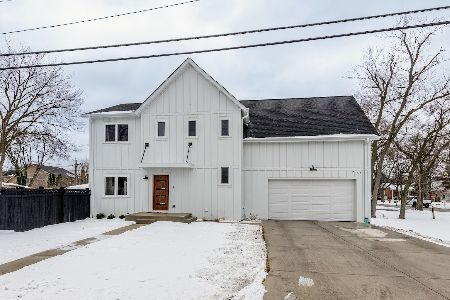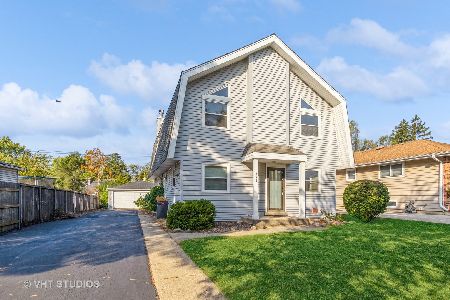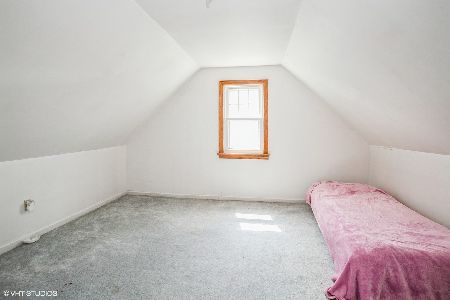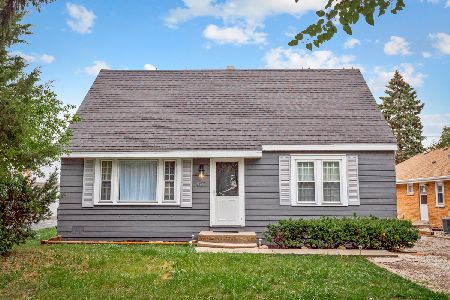408 Elmwood Avenue, Wood Dale, Illinois 60191
$245,000
|
Sold
|
|
| Status: | Closed |
| Sqft: | 2,430 |
| Cost/Sqft: | $106 |
| Beds: | 3 |
| Baths: | 2 |
| Year Built: | 1972 |
| Property Taxes: | $5,441 |
| Days On Market: | 3665 |
| Lot Size: | 0,17 |
Description
Beautiful, 3 bedroom + Loft 2-Story Home! Approx. 2,500 sq ft living space! Kitchen features New Stainless Steel appliances & Granite countertops. Newly remodeled 2 full baths! Family room is accented w/Cathedral ceiling, fireplace & sliding glass door leading out to fenced yard! Loft overlooks family room w/skylights! Dream, Master Bedroom w/Vaulted Ceiling & 2 walk-in closets! Newer windows & siding! Walk to train! Nice home!
Property Specifics
| Single Family | |
| — | |
| Contemporary | |
| 1972 | |
| None | |
| — | |
| No | |
| 0.17 |
| Du Page | |
| — | |
| 0 / Not Applicable | |
| None | |
| Lake Michigan | |
| Public Sewer | |
| 09143333 | |
| 0310308026 |
Nearby Schools
| NAME: | DISTRICT: | DISTANCE: | |
|---|---|---|---|
|
Grade School
Oakbrook Elementary School |
7 | — | |
|
Middle School
Wood Dale Junior High School |
7 | Not in DB | |
|
High School
Fenton High School |
100 | Not in DB | |
Property History
| DATE: | EVENT: | PRICE: | SOURCE: |
|---|---|---|---|
| 23 Jul, 2009 | Sold | $264,000 | MRED MLS |
| 12 Jun, 2009 | Under contract | $279,900 | MRED MLS |
| 30 Apr, 2009 | Listed for sale | $279,900 | MRED MLS |
| 19 Feb, 2014 | Sold | $246,500 | MRED MLS |
| 5 Jan, 2014 | Under contract | $249,800 | MRED MLS |
| — | Last price change | $259,000 | MRED MLS |
| 30 Sep, 2013 | Listed for sale | $259,000 | MRED MLS |
| 18 Jun, 2016 | Sold | $245,000 | MRED MLS |
| 1 May, 2016 | Under contract | $257,900 | MRED MLS |
| — | Last price change | $259,900 | MRED MLS |
| 18 Feb, 2016 | Listed for sale | $259,900 | MRED MLS |
| 9 Dec, 2024 | Sold | $387,000 | MRED MLS |
| 8 Nov, 2024 | Under contract | $369,900 | MRED MLS |
| — | Last price change | $379,900 | MRED MLS |
| 10 Oct, 2024 | Listed for sale | $389,000 | MRED MLS |
Room Specifics
Total Bedrooms: 3
Bedrooms Above Ground: 3
Bedrooms Below Ground: 0
Dimensions: —
Floor Type: Carpet
Dimensions: —
Floor Type: Carpet
Full Bathrooms: 2
Bathroom Amenities: Double Sink
Bathroom in Basement: 0
Rooms: Loft
Basement Description: Crawl
Other Specifics
| 2 | |
| — | |
| Asphalt,Side Drive | |
| Patio | |
| Fenced Yard | |
| 50X150 | |
| — | |
| — | |
| Vaulted/Cathedral Ceilings, Skylight(s), Hardwood Floors, First Floor Bedroom, First Floor Laundry, First Floor Full Bath | |
| Range, Microwave, Dishwasher, Refrigerator, Washer, Dryer, Disposal | |
| Not in DB | |
| Sidewalks, Street Lights, Street Paved | |
| — | |
| — | |
| Wood Burning |
Tax History
| Year | Property Taxes |
|---|---|
| 2009 | $4,888 |
| 2014 | $5,363 |
| 2016 | $5,441 |
| 2024 | $6,657 |
Contact Agent
Nearby Similar Homes
Nearby Sold Comparables
Contact Agent
Listing Provided By
RE/MAX 1st Service

