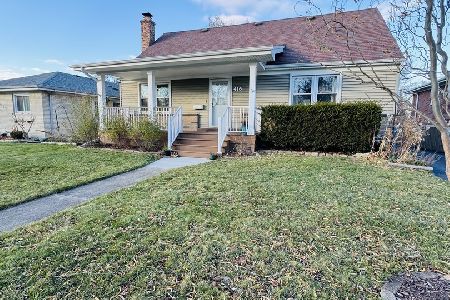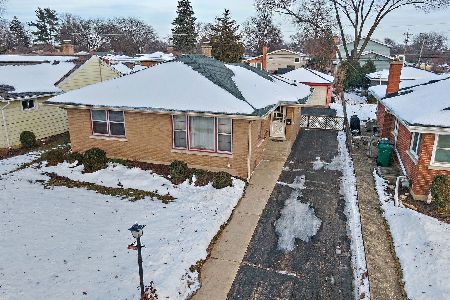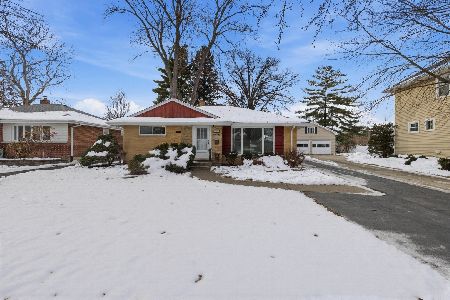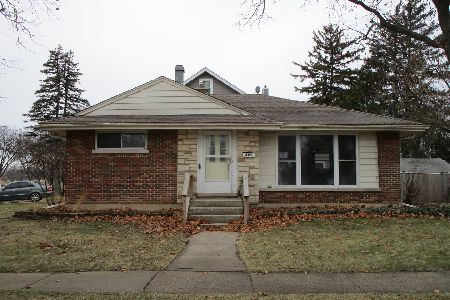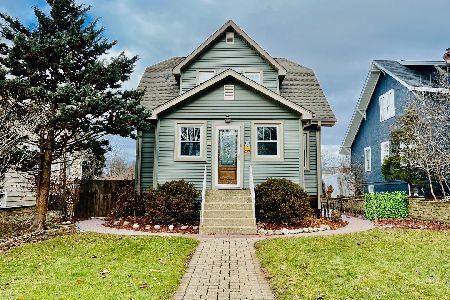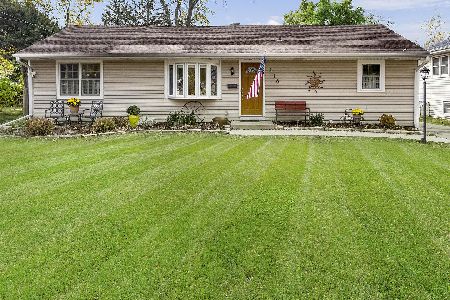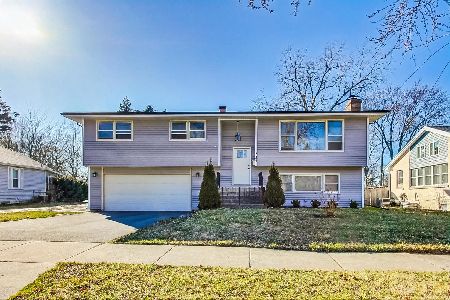408 Fairfield Avenue, Lombard, Illinois 60148
$775,000
|
Sold
|
|
| Status: | Closed |
| Sqft: | 3,832 |
| Cost/Sqft: | $196 |
| Beds: | 5 |
| Baths: | 5 |
| Year Built: | 2007 |
| Property Taxes: | $16,284 |
| Days On Market: | 1755 |
| Lot Size: | 0,57 |
Description
Architectural millwork, vaulted and beamed ceiling, transom windows, and Amish hand scraped natural hickory floors, all of the details make this a one of a kind home. 3800+ square feet of living space with attention to detail highlighted by crown molding, 9 inch baseboards, transom windows, custom window treatments. Dining room and gourmet kitchen of high-end stainless chef's appliances, Viking Stove with pot filler, updated wood cabinetry with deep pot storage, granite countertops, and side-by-side sub zero fridge /freezer and walk in pantry. The custom main floor includes a large bedroom/office, full bath, large closets, laundry room, windowed doors, and a spacious den. The main floor living room also has a fireplace is flanked by built-in bookshelves and open concept to the dining room, foyer, den and kitchen. Convenient separate backyard entry-way with mud room, 1/2 bath, and pocket door for privacy offer easy access from the pool without encroaching on the main living area. The massive backyard is an Oasis with an impressive stone fireplace, in-ground pool with slide (automatic safety cover), trex decking, and brick paver patio with built-in grill! Professionally landscaped yard is fully fenced and 300ft deep and includes a Generac generator and indoor/outdoor audio system. Front yard has a built in sprinkler system. Freshly painted and meticulous, the 2nd floor promises sweet dreams with 4 bedrooms, large foyer and full baths. The master bedroom includes an on-suite bath and 2 walk-in closets. Are you thinking you need a private place closer to the stars?! Above all this, the 3rd floor loft is a place of refuge for work, study, gaming, storage or sleeping! Polished stained gloss concrete floored, the finished basement entertains a large recreation room with wooden crafted wet bar, wine/beverage fridge and kegerator, built-ins, workout space, 1/2 bath and more storage! Walk to Lombard's Town Center, Metra, Prairie Path or Great Western Trail which are literally steps from your door for biking, running or walking. Lombard is home to parks, pool and acclaimed schools (District 45/88). Just 18 miles from Downtown Chicago, this home is conveniently located the heart of DuPage County in south Lombard.
Property Specifics
| Single Family | |
| — | |
| Traditional | |
| 2007 | |
| Full,English | |
| — | |
| No | |
| 0.57 |
| Du Page | |
| — | |
| 0 / Not Applicable | |
| None | |
| Lake Michigan,Public | |
| Public Sewer | |
| 11030163 | |
| 0608401062 |
Nearby Schools
| NAME: | DISTRICT: | DISTANCE: | |
|---|---|---|---|
|
Grade School
Westmore Elementary School |
45 | — | |
|
Middle School
Jackson Middle School |
45 | Not in DB | |
|
High School
Willowbrook High School |
88 | Not in DB | |
Property History
| DATE: | EVENT: | PRICE: | SOURCE: |
|---|---|---|---|
| 9 Jul, 2021 | Sold | $775,000 | MRED MLS |
| 4 Apr, 2021 | Under contract | $750,000 | MRED MLS |
| 30 Mar, 2021 | Listed for sale | $750,000 | MRED MLS |
| 4 May, 2022 | Sold | $875,000 | MRED MLS |
| 28 Mar, 2022 | Under contract | $825,000 | MRED MLS |
| 28 Mar, 2022 | Listed for sale | $825,000 | MRED MLS |
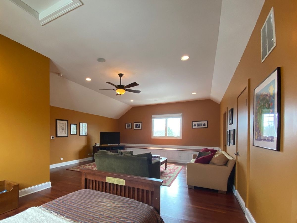
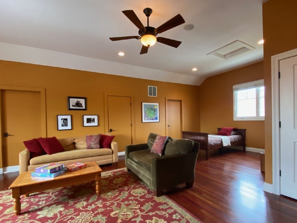
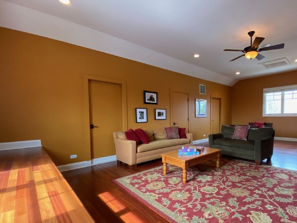
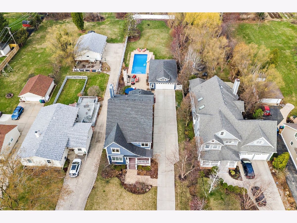
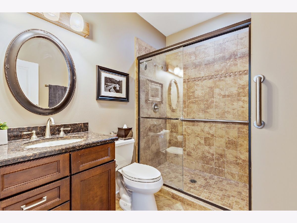
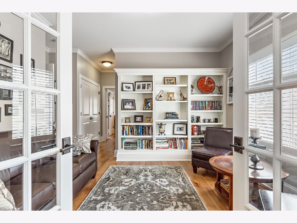
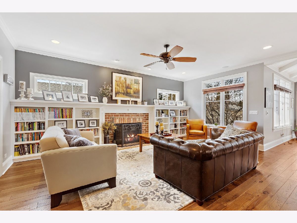
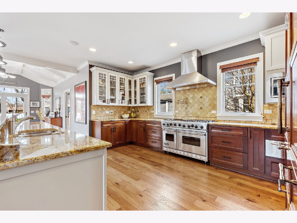
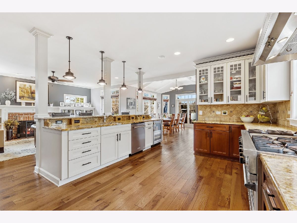
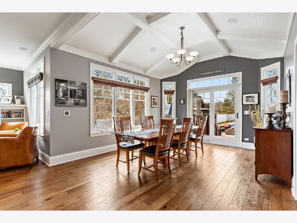
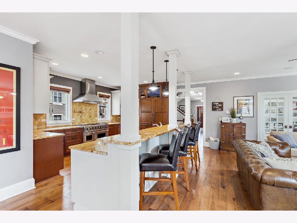
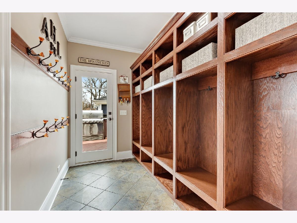
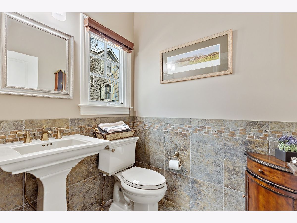
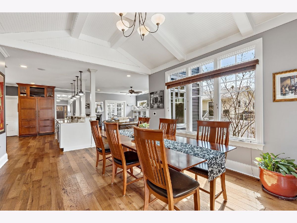
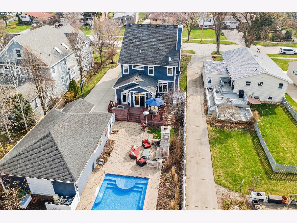
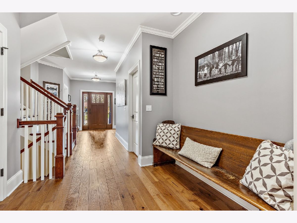
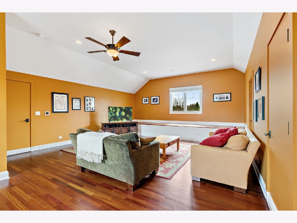
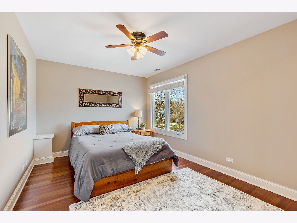
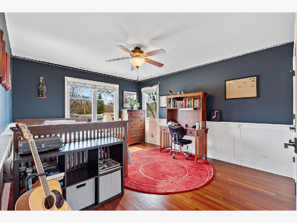
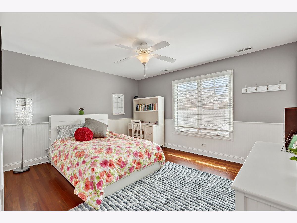
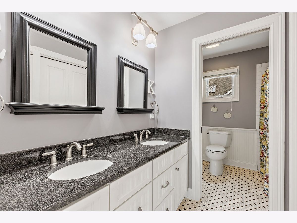
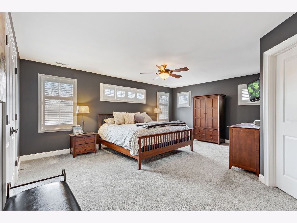
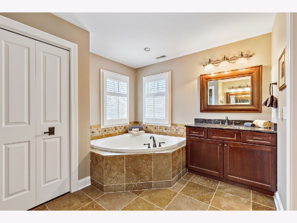
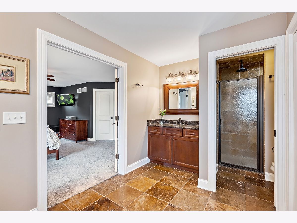
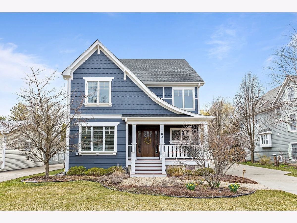
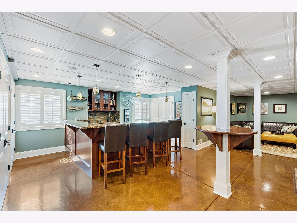
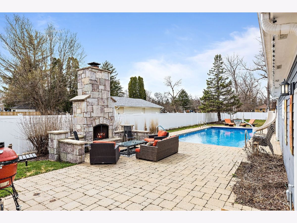
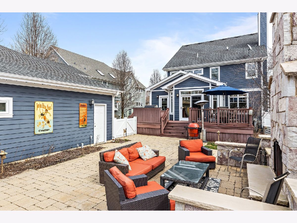
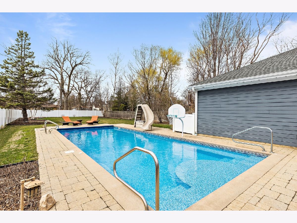
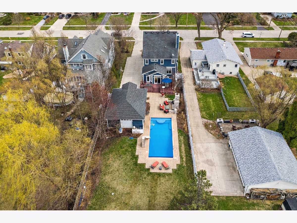
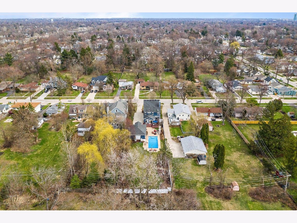
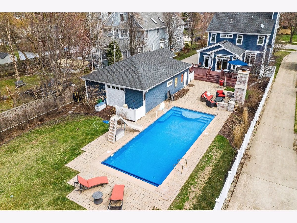
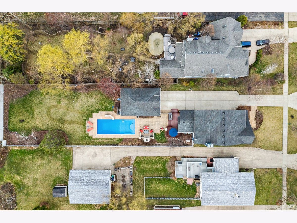
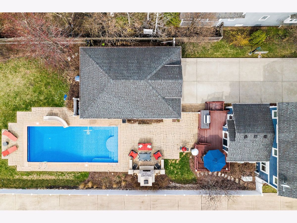
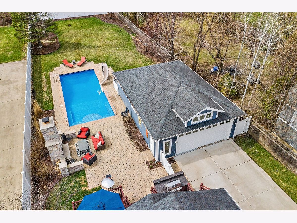
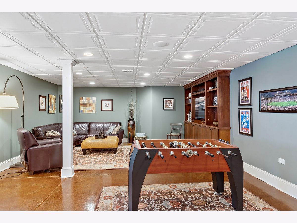
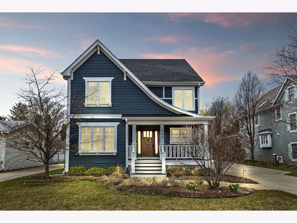
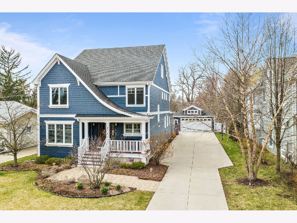
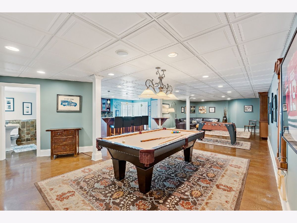
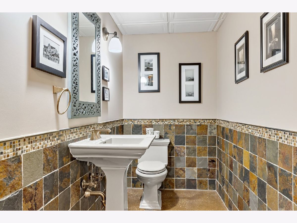
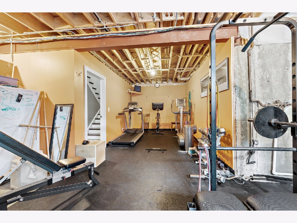
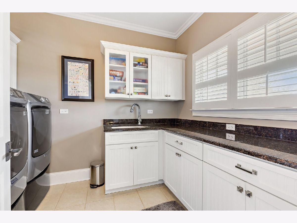
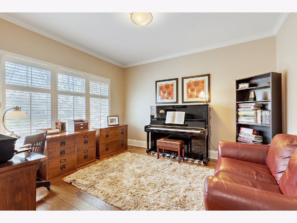
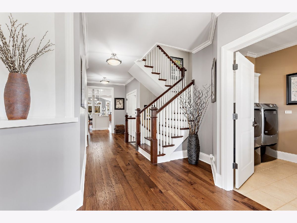
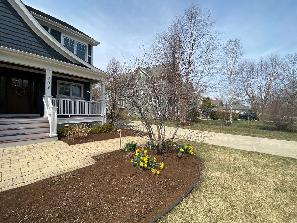
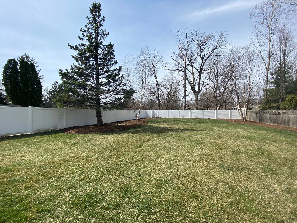
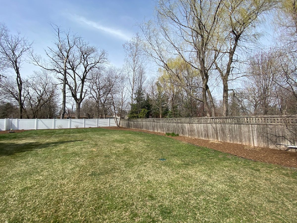
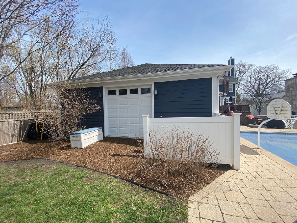
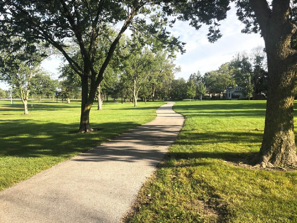
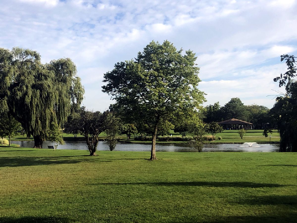
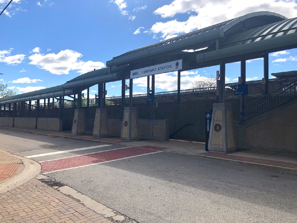
Room Specifics
Total Bedrooms: 5
Bedrooms Above Ground: 5
Bedrooms Below Ground: 0
Dimensions: —
Floor Type: Hardwood
Dimensions: —
Floor Type: Hardwood
Dimensions: —
Floor Type: Hardwood
Dimensions: —
Floor Type: —
Full Bathrooms: 5
Bathroom Amenities: Separate Shower,Handicap Shower,Full Body Spray Shower
Bathroom in Basement: 1
Rooms: Foyer,Bedroom 5,Den,Other Room,Exercise Room,Mud Room,Walk In Closet,Loft
Basement Description: Finished,Egress Window,Concrete (Basement),Rec/Family Area,Storage Space
Other Specifics
| 4 | |
| Concrete Perimeter | |
| Concrete | |
| Balcony, Deck, Patio, Porch, Stamped Concrete Patio, Brick Paver Patio, In Ground Pool, Storms/Screens, Outdoor Grill, Fire Pit, Workshop | |
| Fenced Yard,Landscaped,Level,Outdoor Lighting,Sidewalks,Streetlights | |
| 66X300 | |
| Pull Down Stair | |
| Full | |
| Vaulted/Cathedral Ceilings, Bar-Wet, Hardwood Floors, First Floor Bedroom, In-Law Arrangement, First Floor Laundry, First Floor Full Bath, Built-in Features, Walk-In Closet(s), Bookcases, Ceiling - 10 Foot, Coffered Ceiling(s), Historic/Period Mlwk, Beamed Ceilings, Op | |
| Range, Microwave, Dishwasher, Refrigerator, High End Refrigerator, Freezer, Disposal, Stainless Steel Appliance(s), Wine Refrigerator, Range Hood | |
| Not in DB | |
| Park, Pool, Tennis Court(s), Lake, Curbs, Sidewalks, Street Lights, Street Paved | |
| — | |
| — | |
| Gas Log, Gas Starter, Masonry |
Tax History
| Year | Property Taxes |
|---|---|
| 2021 | $16,284 |
| 2022 | $17,266 |
Contact Agent
Nearby Similar Homes
Nearby Sold Comparables
Contact Agent
Listing Provided By
J.W. Reedy Realty

