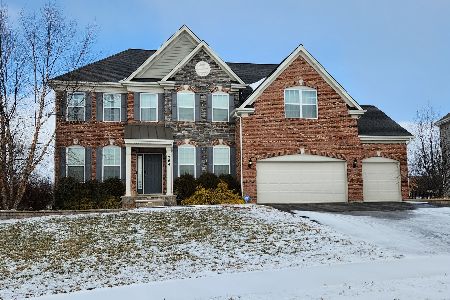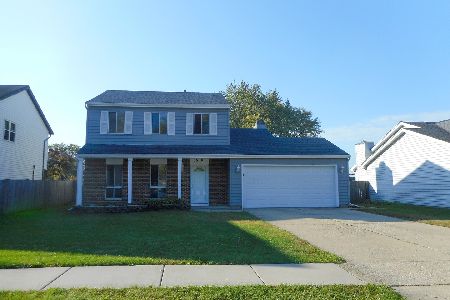408 Harvard Court, Bartlett, Illinois 60103
$285,000
|
Sold
|
|
| Status: | Closed |
| Sqft: | 1,916 |
| Cost/Sqft: | $151 |
| Beds: | 4 |
| Baths: | 3 |
| Year Built: | 1991 |
| Property Taxes: | $8,932 |
| Days On Market: | 2495 |
| Lot Size: | 0,18 |
Description
Plenty of Recent Upgrades make this home MOVE IN READY! New Furnace and duct work replaced 7/18.This sought after 2 Story 4 Bedroom 2 1/2 bathrooms "Princeton" model boasts Soaring ceilings in the living room and Foyer. Clean and bright with formal dining room, open concept kitchen and finished basement giving you over 2600 sq ft of actual living space. Great open entry with 4 bedrooms upstairs. Basement features two additional spaces with extra storage space. Extra wide driveway and a backyard any entertainer would love. Landscaped beautifully. Quiet court in sought after Fairfax Commons. Bartlett living at its best! Seller is doing improvement on driveway brickwork and can consider credit towards flooring improvement.
Property Specifics
| Single Family | |
| — | |
| Contemporary | |
| 1991 | |
| Full | |
| PRINCETON | |
| No | |
| 0.18 |
| Du Page | |
| Fairfax Commons | |
| 100 / Annual | |
| None | |
| Public | |
| Public Sewer | |
| 10314189 | |
| 0114402051 |
Nearby Schools
| NAME: | DISTRICT: | DISTANCE: | |
|---|---|---|---|
|
Grade School
Hawk Hollow Elementary School |
46 | — | |
|
Middle School
East View Middle School |
46 | Not in DB | |
|
High School
Bartlett High School |
46 | Not in DB | |
Property History
| DATE: | EVENT: | PRICE: | SOURCE: |
|---|---|---|---|
| 27 Aug, 2019 | Sold | $285,000 | MRED MLS |
| 24 Jul, 2019 | Under contract | $290,000 | MRED MLS |
| — | Last price change | $299,900 | MRED MLS |
| 28 Mar, 2019 | Listed for sale | $325,000 | MRED MLS |
Room Specifics
Total Bedrooms: 4
Bedrooms Above Ground: 4
Bedrooms Below Ground: 0
Dimensions: —
Floor Type: Wood Laminate
Dimensions: —
Floor Type: Wood Laminate
Dimensions: —
Floor Type: Carpet
Full Bathrooms: 3
Bathroom Amenities: —
Bathroom in Basement: 0
Rooms: Bonus Room,Exercise Room,Recreation Room
Basement Description: Finished
Other Specifics
| 2.5 | |
| Concrete Perimeter | |
| Asphalt | |
| Patio, Porch, Storms/Screens | |
| — | |
| 126 X 90 X 102 X 55 | |
| — | |
| Full | |
| Vaulted/Cathedral Ceilings, Wood Laminate Floors, First Floor Laundry | |
| Range, Microwave, Dishwasher, Refrigerator, Washer, Dryer | |
| Not in DB | |
| Sidewalks, Street Lights, Street Paved | |
| — | |
| — | |
| — |
Tax History
| Year | Property Taxes |
|---|---|
| 2019 | $8,932 |
Contact Agent
Nearby Similar Homes
Nearby Sold Comparables
Contact Agent
Listing Provided By
Keller Williams Premiere Properties









