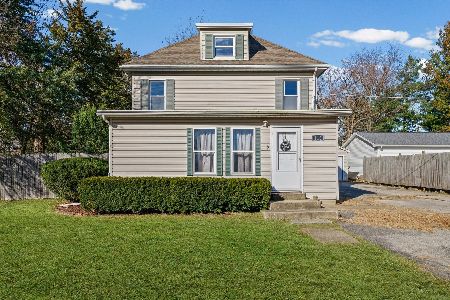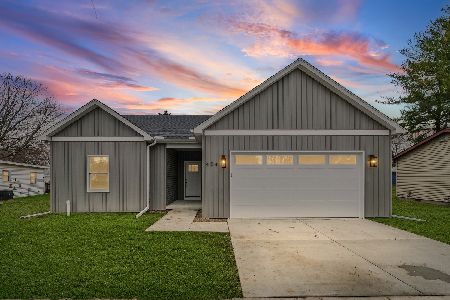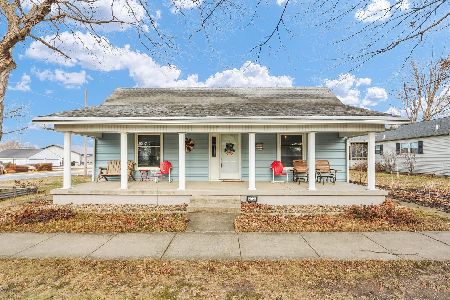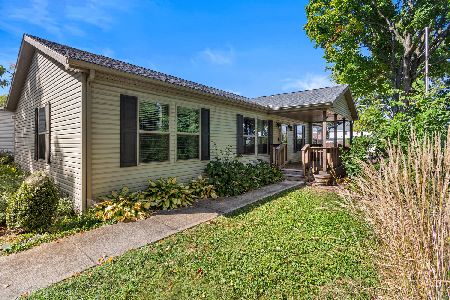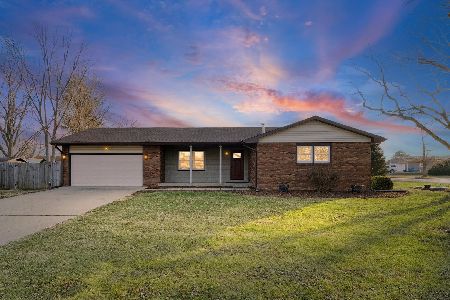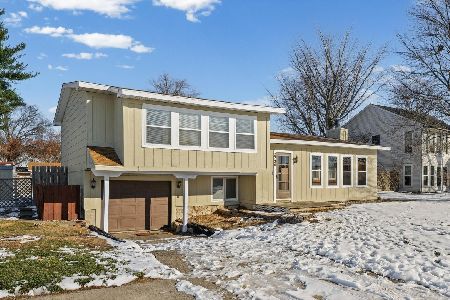408 Holly Ridge Court, St Joseph, Illinois 61873
$366,000
|
Sold
|
|
| Status: | Closed |
| Sqft: | 4,562 |
| Cost/Sqft: | $83 |
| Beds: | 5 |
| Baths: | 3 |
| Year Built: | 1998 |
| Property Taxes: | $8,287 |
| Days On Market: | 2432 |
| Lot Size: | 1,61 |
Description
Perfect location and exquisite style make this your ideal staycation home! Situated on 1.6 acres of a marvelous tree lined lot & adjacent to Lake Syd. Greeted with the elegant arched windows & entryway that leads into the living room with vaulted ceilings, exquisite gas log fireplace & hardwood flooring. Dining room offers lighted tray ceiling overlooking the back deck. Modern style kitchen includes island, stainless steel appliances & plenty of cabinet/pantry storage. Upstairs hosts four bedrooms, including the master suite with walk-in closet & stunning master bathroom. Also, a sizable bonus/rec room is perfect for a man cave, exercise space, or theater! Fall in love with the sunroom and two-tiered deck that wraps around the above ground pool, all overlooking the enormous backyard that also offers a paved paito w/ fireplace and playset. The complete entertainers dream home can now be yours! Call today to schedule your private showing!!
Property Specifics
| Single Family | |
| — | |
| Traditional | |
| 1998 | |
| None | |
| — | |
| Yes | |
| 1.61 |
| Champaign | |
| — | |
| 0 / Not Applicable | |
| None | |
| Public | |
| Public Sewer | |
| 10388088 | |
| 282210426023 |
Nearby Schools
| NAME: | DISTRICT: | DISTANCE: | |
|---|---|---|---|
|
Grade School
St. Joseph Elementary School |
169 | — | |
|
Middle School
St. Joseph Junior High School |
169 | Not in DB | |
|
High School
St. Joe-ogden High School |
305 | Not in DB | |
Property History
| DATE: | EVENT: | PRICE: | SOURCE: |
|---|---|---|---|
| 1 Aug, 2019 | Sold | $366,000 | MRED MLS |
| 12 Jun, 2019 | Under contract | $379,900 | MRED MLS |
| 20 May, 2019 | Listed for sale | $379,900 | MRED MLS |
Room Specifics
Total Bedrooms: 5
Bedrooms Above Ground: 5
Bedrooms Below Ground: 0
Dimensions: —
Floor Type: Hardwood
Dimensions: —
Floor Type: Hardwood
Dimensions: —
Floor Type: Hardwood
Dimensions: —
Floor Type: —
Full Bathrooms: 3
Bathroom Amenities: Whirlpool,Separate Shower,Double Sink
Bathroom in Basement: 0
Rooms: Bedroom 5,Breakfast Room,Heated Sun Room
Basement Description: None
Other Specifics
| 3 | |
| — | |
| Concrete | |
| Deck, Patio, Porch, Above Ground Pool, Fire Pit | |
| Cul-De-Sac,Pond(s),Water View | |
| 52X427X262X481 | |
| — | |
| Full | |
| Vaulted/Cathedral Ceilings, Hardwood Floors, First Floor Bedroom, First Floor Laundry, First Floor Full Bath, Walk-In Closet(s) | |
| Microwave, Dishwasher, Refrigerator, Disposal, Cooktop, Built-In Oven, Range Hood | |
| Not in DB | |
| Pool, Sidewalks, Street Paved | |
| — | |
| — | |
| Gas Log |
Tax History
| Year | Property Taxes |
|---|---|
| 2019 | $8,287 |
Contact Agent
Nearby Similar Homes
Nearby Sold Comparables
Contact Agent
Listing Provided By
KELLER WILLIAMS-TREC

