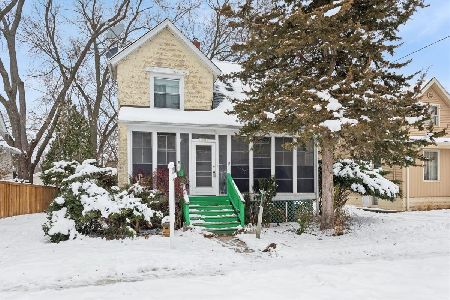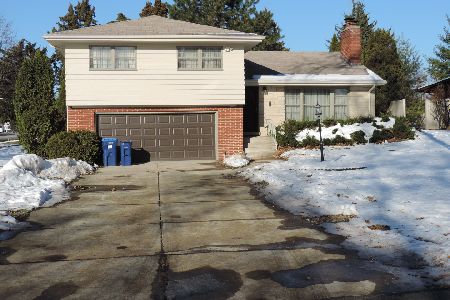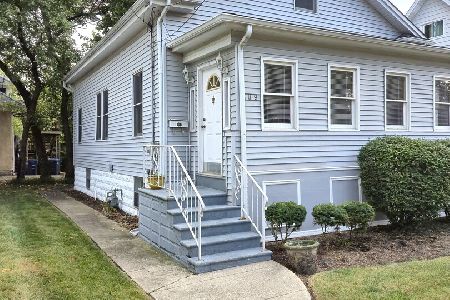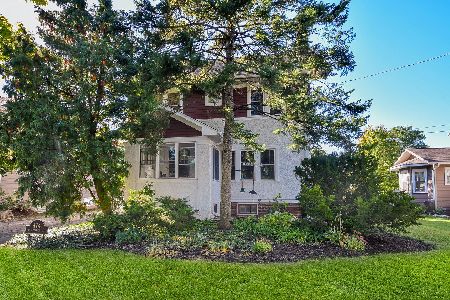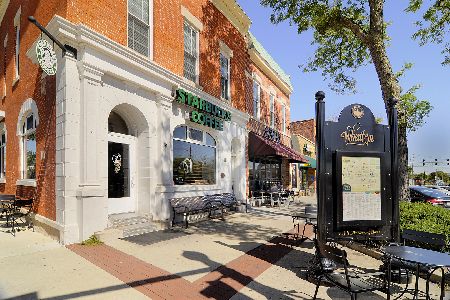408 Indiana Street, Wheaton, Illinois 60187
$480,750
|
Sold
|
|
| Status: | Closed |
| Sqft: | 2,186 |
| Cost/Sqft: | $229 |
| Beds: | 3 |
| Baths: | 2 |
| Year Built: | 1921 |
| Property Taxes: | $10,013 |
| Days On Market: | 2130 |
| Lot Size: | 0,26 |
Description
A glorious mix of vintage charm with all of today's amenities. If you like to cook and entertaining is your thing, you have GOT to see this incredible kitchen addition. This home converted a galley way kitchen into a 2018 Best Home Renovation Award Winner! Includes "new vintage" style with Carrera marble, shaker style cabinetry and steam-punk light fixtures with Edison bulbs, a six burner Thermador Professional gas range, stainless hood, as well as a separate oven for big parties. Step out the sliding glass doors into your own private backyard retreat surrounded by gorgeous landscaping. Relax listening to the soothing sound of a cascading Aquascape waterfall which is perched off a stamped concrete patio, perfect for entertaining. Upstairs features a spacious master suite with private bath, an extra large walk in closet and an additional loft space which could be converted into a 4th bedroom or nursery. A portion of the basement has been converted into a wine room which includes custom oak storage wine bins and bar. The main floor has a bright sun room boasting windows on all sides offering spectacular views of the passing seasons. All of this offered close to downtown Wheaton, French market and Marianos, train stations, Wheaton College and District 200 schools.
Property Specifics
| Single Family | |
| — | |
| Bungalow | |
| 1921 | |
| Full | |
| — | |
| No | |
| 0.26 |
| Du Page | |
| — | |
| — / Not Applicable | |
| None | |
| Lake Michigan | |
| Public Sewer | |
| 10643730 | |
| 0516419002 |
Nearby Schools
| NAME: | DISTRICT: | DISTANCE: | |
|---|---|---|---|
|
Grade School
Lowell Elementary School |
200 | — | |
|
Middle School
Franklin Middle School |
200 | Not in DB | |
|
High School
Wheaton North High School |
200 | Not in DB | |
Property History
| DATE: | EVENT: | PRICE: | SOURCE: |
|---|---|---|---|
| 27 Jul, 2011 | Sold | $405,000 | MRED MLS |
| 30 May, 2011 | Under contract | $410,000 | MRED MLS |
| — | Last price change | $435,000 | MRED MLS |
| 15 Apr, 2011 | Listed for sale | $435,000 | MRED MLS |
| 22 Jun, 2020 | Sold | $480,750 | MRED MLS |
| 1 May, 2020 | Under contract | $499,900 | MRED MLS |
| 21 Feb, 2020 | Listed for sale | $499,900 | MRED MLS |
Room Specifics
Total Bedrooms: 3
Bedrooms Above Ground: 3
Bedrooms Below Ground: 0
Dimensions: —
Floor Type: Hardwood
Dimensions: —
Floor Type: Hardwood
Full Bathrooms: 2
Bathroom Amenities: Double Sink
Bathroom in Basement: 0
Rooms: Bonus Room,Sun Room,Walk In Closet,Loft
Basement Description: Partially Finished
Other Specifics
| 2.5 | |
| Concrete Perimeter | |
| Asphalt | |
| Deck, Porch, Stamped Concrete Patio | |
| Fenced Yard,Landscaped,River Front | |
| 66X173 | |
| — | |
| Full | |
| Hardwood Floors, First Floor Bedroom, First Floor Full Bath | |
| — | |
| Not in DB | |
| Curbs, Sidewalks, Street Lights, Street Paved | |
| — | |
| — | |
| Wood Burning, Attached Fireplace Doors/Screen |
Tax History
| Year | Property Taxes |
|---|---|
| 2011 | $8,321 |
| 2020 | $10,013 |
Contact Agent
Nearby Similar Homes
Nearby Sold Comparables
Contact Agent
Listing Provided By
Berkshire Hathaway HomeServices Chicago

