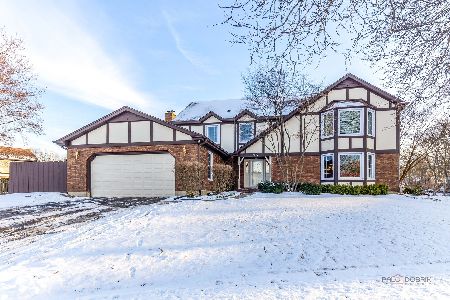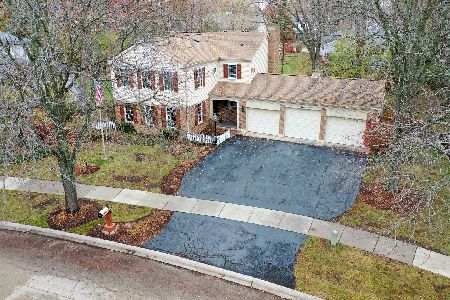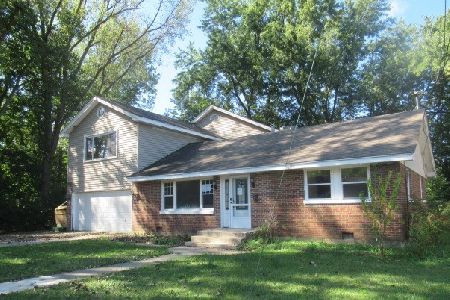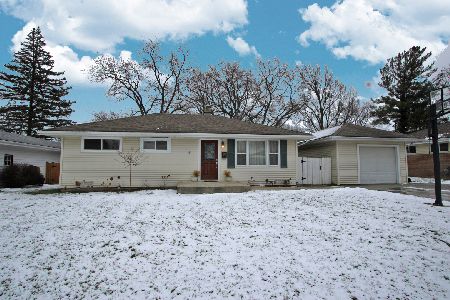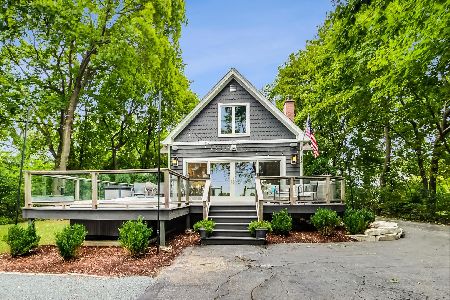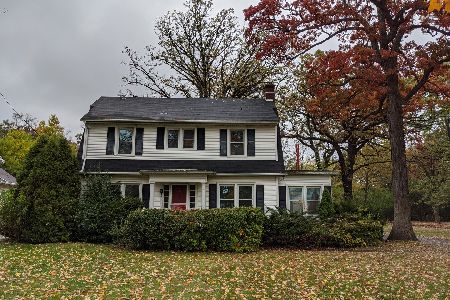408 Lois Lane, Lake Zurich, Illinois 60047
$785,000
|
Sold
|
|
| Status: | Closed |
| Sqft: | 5,290 |
| Cost/Sqft: | $158 |
| Beds: | 5 |
| Baths: | 5 |
| Year Built: | 2000 |
| Property Taxes: | $11,927 |
| Days On Market: | 2409 |
| Lot Size: | 0,37 |
Description
LOCATION, LOCATION, LOCATION! Shared private access to Lake Zurich with 150' of private beach & dock! Quality, custom built home with high-end features inc.hardwood flrs,6-panel Oak doors, 9' celings, hardy board siding, Pella windows, Phypon & PVC architectural design features and more.Wired for intelligent giga-speed CAT 6 cabling. Spacious kitchen with high-end appliances. Comfortable great room with stone fireplace.Large master suite with vaulted ceilings, gas fireplace & balcony overlooking mature & private back yard. Master bath suite features steam shower, whirlpool tub & walk-in closet. All bedrooms are great sizes! 2nd flr laundry. 3rd floor theater room inc.custom seating, 10' screen & projector. Full,finished basement w/ recreational area, 2nd home theater, wet bar, full kitchen & full bath.Recent updates inc new roof,gutters & downspouts(2015), maintenance free 1st floor and 2nd floor decks (2016). 3 car heated garage with car lift.Excellent schools & vacation style living.
Property Specifics
| Single Family | |
| — | |
| Victorian | |
| 2000 | |
| Full,Walkout | |
| CUSTOM | |
| No | |
| 0.37 |
| Lake | |
| — | |
| 0 / Not Applicable | |
| None | |
| Public | |
| Public Sewer | |
| 10423977 | |
| 14173010390000 |
Nearby Schools
| NAME: | DISTRICT: | DISTANCE: | |
|---|---|---|---|
|
Grade School
May Whitney Elementary School |
95 | — | |
|
Middle School
Lake Zurich Middle - N Campus |
95 | Not in DB | |
|
High School
Lake Zurich High School |
95 | Not in DB | |
Property History
| DATE: | EVENT: | PRICE: | SOURCE: |
|---|---|---|---|
| 16 Oct, 2019 | Sold | $785,000 | MRED MLS |
| 17 Aug, 2019 | Under contract | $835,000 | MRED MLS |
| 20 Jun, 2019 | Listed for sale | $835,000 | MRED MLS |
Room Specifics
Total Bedrooms: 6
Bedrooms Above Ground: 5
Bedrooms Below Ground: 1
Dimensions: —
Floor Type: Hardwood
Dimensions: —
Floor Type: Hardwood
Dimensions: —
Floor Type: Hardwood
Dimensions: —
Floor Type: —
Dimensions: —
Floor Type: —
Full Bathrooms: 5
Bathroom Amenities: Whirlpool,Steam Shower,Double Sink,Double Shower,Soaking Tub
Bathroom in Basement: 1
Rooms: Bedroom 5,Bedroom 6,Breakfast Room,Recreation Room,Game Room,Theatre Room,Kitchen,Foyer,Walk In Closet
Basement Description: Finished
Other Specifics
| 3 | |
| Concrete Perimeter | |
| Concrete | |
| Balcony, Patio, Porch | |
| Beach,Cul-De-Sac,Nature Preserve Adjacent,Landscaped,Water Rights,Water View | |
| 75X216 | |
| Finished | |
| Full | |
| Vaulted/Cathedral Ceilings, Hardwood Floors, In-Law Arrangement, Second Floor Laundry, Walk-In Closet(s) | |
| Range, Microwave, Dishwasher, Refrigerator, Washer, Dryer, Disposal, Stainless Steel Appliance(s) | |
| Not in DB | |
| Dock, Water Rights, Street Paved, Other | |
| — | |
| — | |
| Wood Burning, Gas Log, Gas Starter, Heatilator |
Tax History
| Year | Property Taxes |
|---|---|
| 2019 | $11,927 |
Contact Agent
Nearby Similar Homes
Nearby Sold Comparables
Contact Agent
Listing Provided By
@properties

