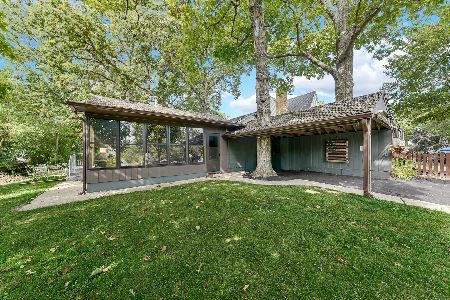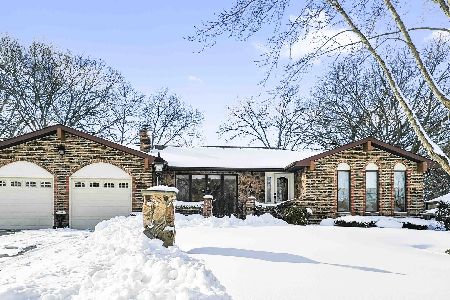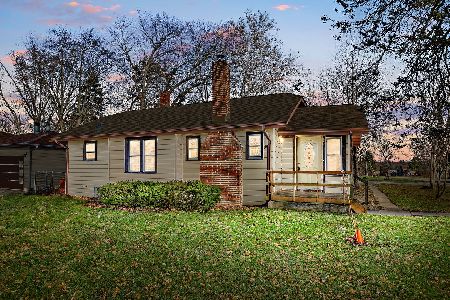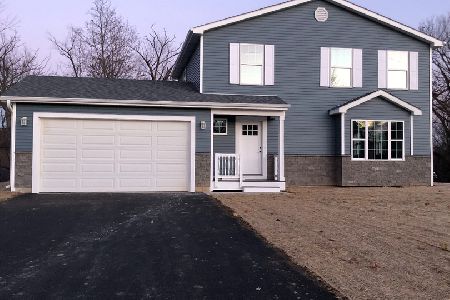408 Madison Avenue, Fox Lake, Illinois 60041
$250,000
|
Sold
|
|
| Status: | Closed |
| Sqft: | 2,324 |
| Cost/Sqft: | $108 |
| Beds: | 3 |
| Baths: | 3 |
| Year Built: | 1983 |
| Property Taxes: | $4,884 |
| Days On Market: | 3526 |
| Lot Size: | 0,24 |
Description
CHAIN ACCESS AT THE END OF THE STREET. Use the neighborhood pier and dock your boat! This beautiful home has been completely redone from 2015-2016. Hardwood floors/ Bathrooms/Kitchen /Basement. Step into an open floor plan with a foyer opening to the formal living room with a picture window. Hardwood floors are featured. Living room opens to dining room; Entertain or enjoy quiet family meals. Family room has sliding doors to deck and fenced yard. Beautiful hardwood floors are featured and the redone fireplace is fabulous. Step up to a built in bar area and enjoy . Kitchen will please with load of cabinet and counter space. NEW appliances and counter tops are features as well as hickory cabinets with cocoa glaze finish. Spacious master has a redone bath and picture window. There is a new hall bath and two other main level bedrooms. The finished basement offers a second fireplace, great storage and another bedroom and full bath. Walk to Train station!
Property Specifics
| Single Family | |
| — | |
| Ranch | |
| 1983 | |
| Full | |
| RANCH | |
| No | |
| 0.24 |
| Lake | |
| — | |
| 0 / Not Applicable | |
| None | |
| Public | |
| Public Sewer | |
| 09241781 | |
| 05141030090000 |
Nearby Schools
| NAME: | DISTRICT: | DISTANCE: | |
|---|---|---|---|
|
High School
Grant Community High School |
124 | Not in DB | |
Property History
| DATE: | EVENT: | PRICE: | SOURCE: |
|---|---|---|---|
| 25 Oct, 2016 | Sold | $250,000 | MRED MLS |
| 30 Jul, 2016 | Under contract | $250,000 | MRED MLS |
| 31 May, 2016 | Listed for sale | $250,000 | MRED MLS |
Room Specifics
Total Bedrooms: 4
Bedrooms Above Ground: 3
Bedrooms Below Ground: 1
Dimensions: —
Floor Type: Hardwood
Dimensions: —
Floor Type: Hardwood
Dimensions: —
Floor Type: Carpet
Full Bathrooms: 3
Bathroom Amenities: Separate Shower
Bathroom in Basement: 1
Rooms: Recreation Room
Basement Description: Finished
Other Specifics
| 2.5 | |
| Concrete Perimeter | |
| Asphalt | |
| Deck | |
| Fenced Yard,Water Rights | |
| 79X132 | |
| Unfinished | |
| Full | |
| Vaulted/Cathedral Ceilings, Bar-Wet, Hardwood Floors, First Floor Bedroom, First Floor Laundry, First Floor Full Bath | |
| Range, Microwave, Dishwasher, Refrigerator, Washer, Dryer, Disposal | |
| Not in DB | |
| — | |
| — | |
| — | |
| Gas Log, Gas Starter |
Tax History
| Year | Property Taxes |
|---|---|
| 2016 | $4,884 |
Contact Agent
Nearby Sold Comparables
Contact Agent
Listing Provided By
RE/MAX Suburban







