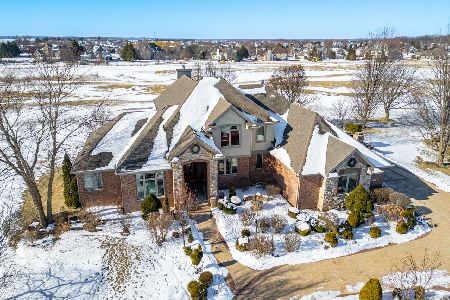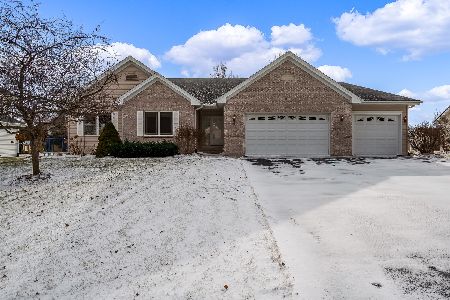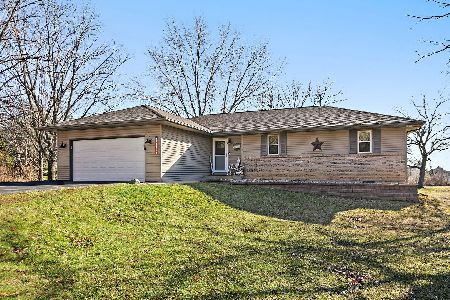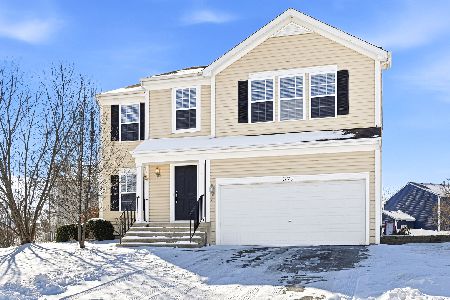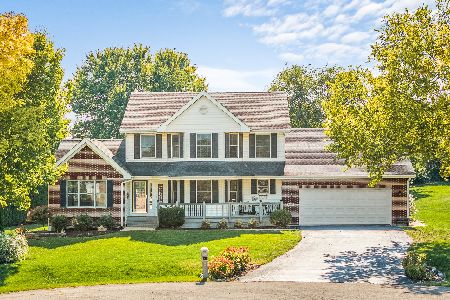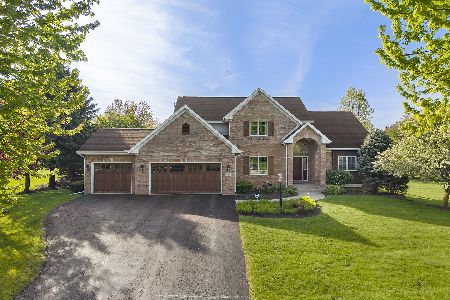408 Muirfield Close, Poplar Grove, Illinois 61065
$310,000
|
Sold
|
|
| Status: | Closed |
| Sqft: | 2,755 |
| Cost/Sqft: | $112 |
| Beds: | 4 |
| Baths: | 3 |
| Year Built: | 2002 |
| Property Taxes: | $10,735 |
| Days On Market: | 2952 |
| Lot Size: | 0,82 |
Description
Phenomenal 2 story treasure in Knolls Of Boone. Almost 3000 sq ft boasts of 4 bedrooms and 2.5 bathrooms. The classy foyer with Terrazzo tile leads you past the formal dining room and into the open concept great room with a jaw dropping floor to ceiling windows for plenty of natural light and a classy fireplace. The great room opens to the kitchen with more Terrazzo tile, a large impressive 2-tiered island with seating and storage, elegant granite counters, 42" upper cabs, and a window back splash. The laundry room and 1/2 bath are all on the main level. A large sun room with vaulted ceilings and a slider leading to a patio and the pristine .82 acre lot with views of the 11th hole fairway of Timber Pointe Golf Course. The main floor master suite features a Jacuzzi tub and separate shower along with tall double sinks. Upstairs are 3 additional bedrooms and a full bath. The basement has partial exposure and is ready for your finishing touches including a bath rough in. HSA Home Warranty
Property Specifics
| Single Family | |
| — | |
| — | |
| 2002 | |
| Full | |
| — | |
| No | |
| 0.82 |
| Boone | |
| Knolls Of Boone | |
| 100 / Annual | |
| Other | |
| Public | |
| Public Sewer | |
| 09833655 | |
| 0512127016 |
Nearby Schools
| NAME: | DISTRICT: | DISTANCE: | |
|---|---|---|---|
|
Middle School
Belvidere Central Middle School |
100 | Not in DB | |
|
High School
Belvidere North High School |
100 | Not in DB | |
Property History
| DATE: | EVENT: | PRICE: | SOURCE: |
|---|---|---|---|
| 23 Mar, 2018 | Sold | $310,000 | MRED MLS |
| 23 Jan, 2018 | Under contract | $307,500 | MRED MLS |
| 15 Jan, 2018 | Listed for sale | $307,500 | MRED MLS |
Room Specifics
Total Bedrooms: 4
Bedrooms Above Ground: 4
Bedrooms Below Ground: 0
Dimensions: —
Floor Type: —
Dimensions: —
Floor Type: Carpet
Dimensions: —
Floor Type: Carpet
Full Bathrooms: 3
Bathroom Amenities: Whirlpool,Separate Shower,Double Sink
Bathroom in Basement: 0
Rooms: Sun Room
Basement Description: Unfinished
Other Specifics
| 3 | |
| Concrete Perimeter | |
| Asphalt | |
| — | |
| Cul-De-Sac,Golf Course Lot | |
| 177.3X248.3X75.6X284.8 | |
| — | |
| Full | |
| Vaulted/Cathedral Ceilings, First Floor Bedroom, First Floor Laundry, First Floor Full Bath | |
| Range, Microwave, Dishwasher | |
| Not in DB | |
| Curbs, Street Paved | |
| — | |
| — | |
| Gas Log |
Tax History
| Year | Property Taxes |
|---|---|
| 2018 | $10,735 |
Contact Agent
Nearby Similar Homes
Nearby Sold Comparables
Contact Agent
Listing Provided By
Keller Williams Realty Signature

