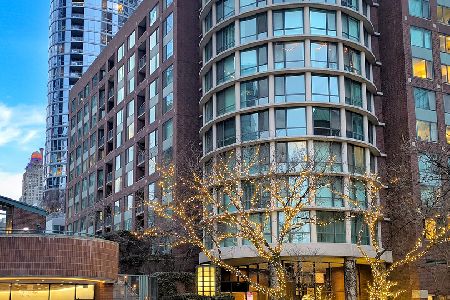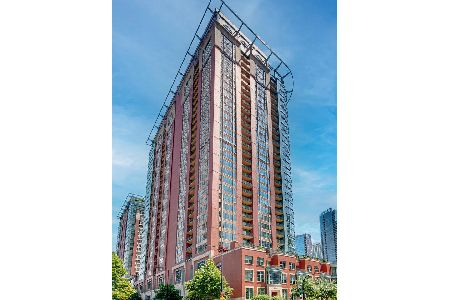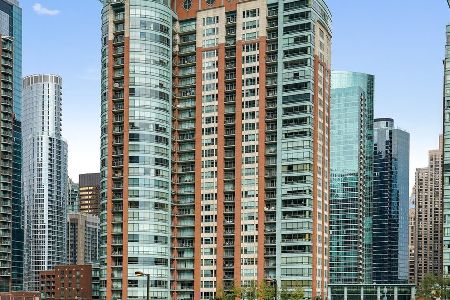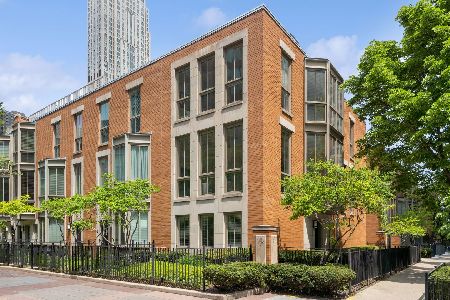408 North Water Street, Near North Side, Chicago, Illinois 60611
$1,160,000
|
Sold
|
|
| Status: | Closed |
| Sqft: | 3,450 |
| Cost/Sqft: | $362 |
| Beds: | 4 |
| Baths: | 4 |
| Year Built: | 1994 |
| Property Taxes: | $23,628 |
| Days On Market: | 2336 |
| Lot Size: | 0,00 |
Description
Welcome home to this luxurious 4-story oasis right on the river.The first level was thoughtfully renovated to have the water views draw you in from the gracious foyer into the large family room complete with full bthrm,custom wetbar,& door that leads into the private yard space with new paver patio and Ogden slip/riverwalk views.The main level features 11' ceilings,recently remodeled Chef's kitchen,built-in office nook,grilling deck,1/2 bthrm,formal dining area w/WBFP,& informal dining nook off of the elegant living room with dramatic views to maximize the views.Traverse up the custom molding stairs to the sleeping level with three bedrooms and two baths.The king-sized master bedroom is complete with two customized walk-in closets and 5-piece marble bath.The second and third bedroom benefit from water views and one was designed to ensuite with the 2nd bathroom by French doors. The top level features a bar area and huge roofdeck! Crown molding/hardwood floors throughout & 2-car parking!
Property Specifics
| Condos/Townhomes | |
| 4 | |
| — | |
| 1994 | |
| None | |
| — | |
| Yes | |
| — |
| Cook | |
| — | |
| 420 / Monthly | |
| Insurance,Exterior Maintenance,Lawn Care,Scavenger,Snow Removal | |
| Lake Michigan | |
| Other | |
| 10504989 | |
| 17102210240000 |
Property History
| DATE: | EVENT: | PRICE: | SOURCE: |
|---|---|---|---|
| 7 Nov, 2014 | Sold | $1,100,000 | MRED MLS |
| 10 Oct, 2014 | Under contract | $1,175,000 | MRED MLS |
| 11 Sep, 2014 | Listed for sale | $1,175,000 | MRED MLS |
| 31 Jan, 2020 | Sold | $1,160,000 | MRED MLS |
| 1 Jan, 2020 | Under contract | $1,250,000 | MRED MLS |
| — | Last price change | $1,295,000 | MRED MLS |
| 3 Sep, 2019 | Listed for sale | $1,295,000 | MRED MLS |
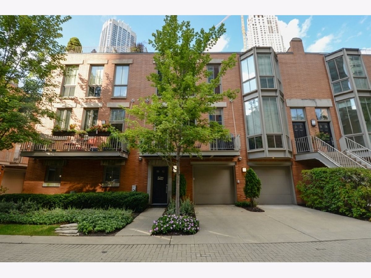
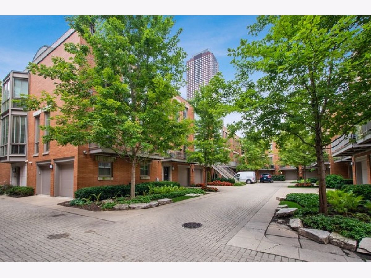
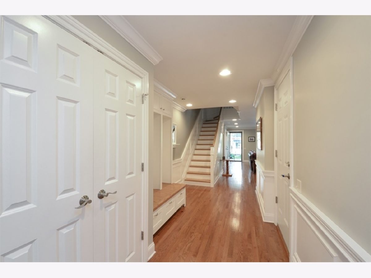
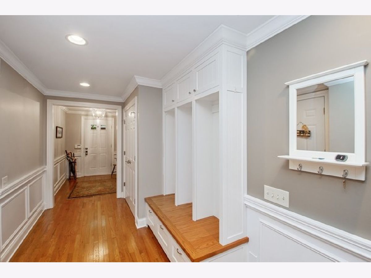
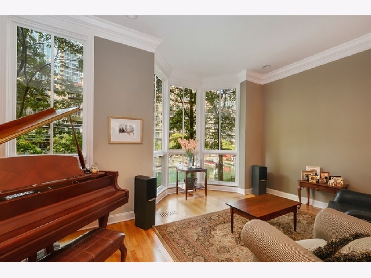
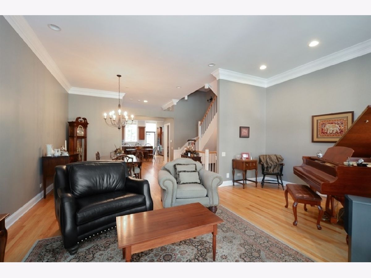
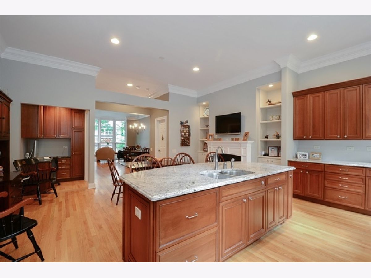
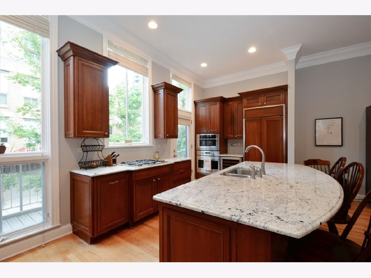
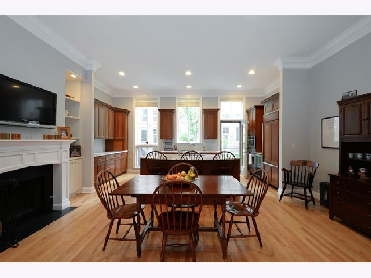
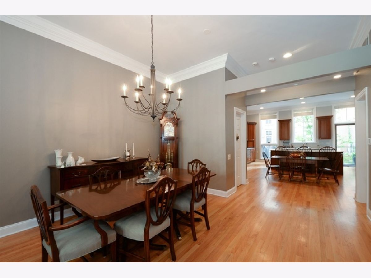
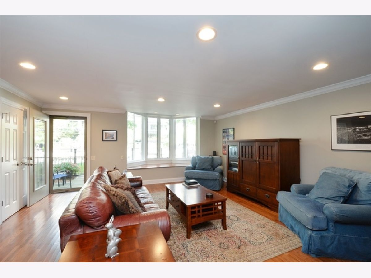
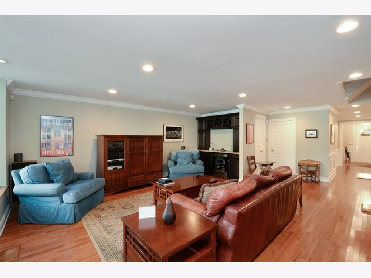
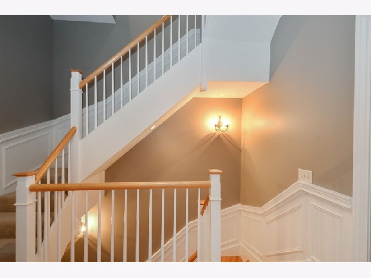
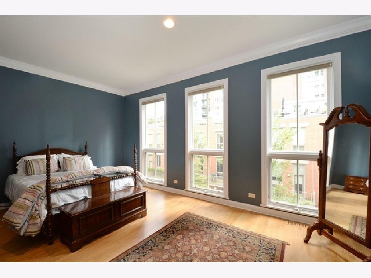
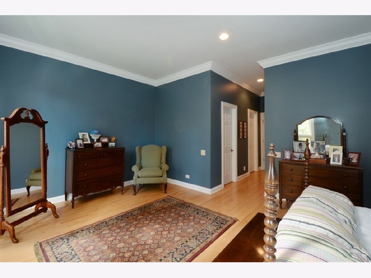
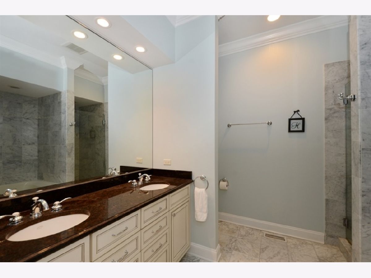
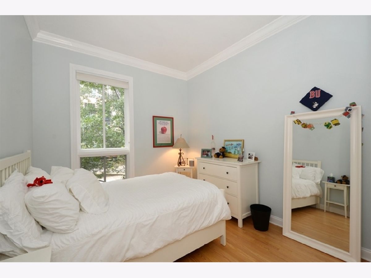
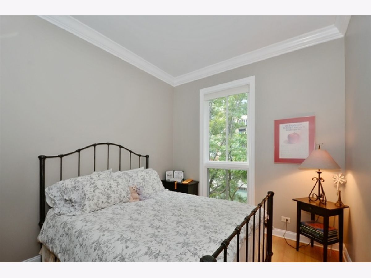
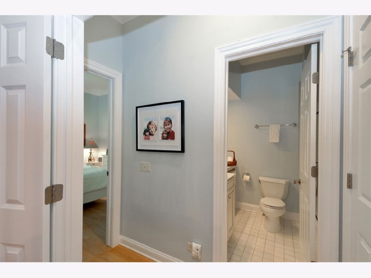
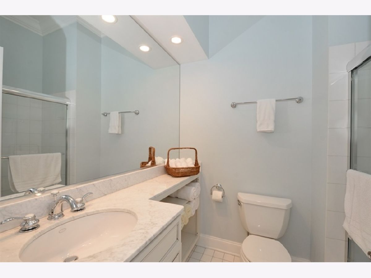
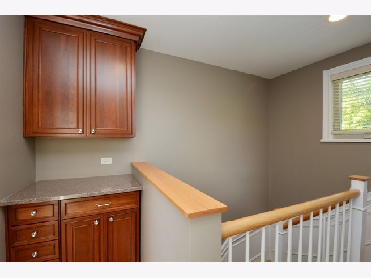
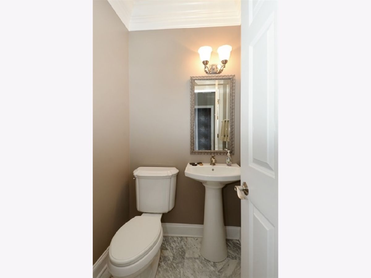
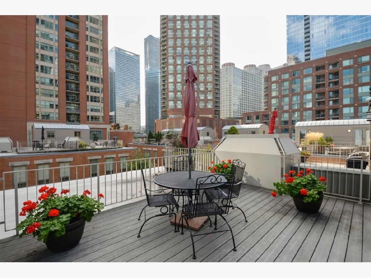
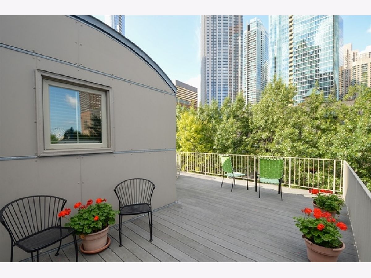
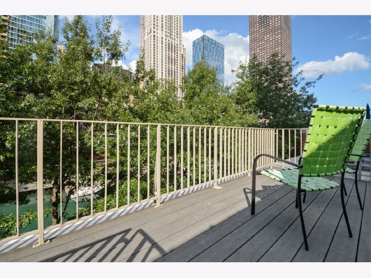
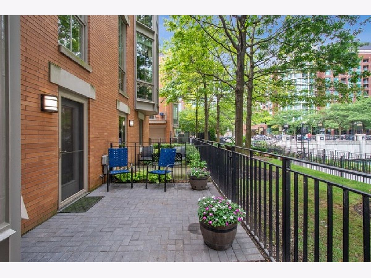
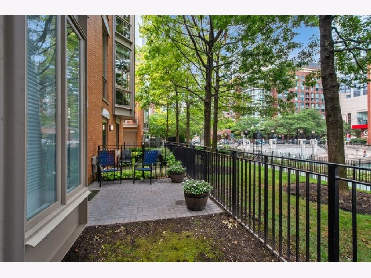
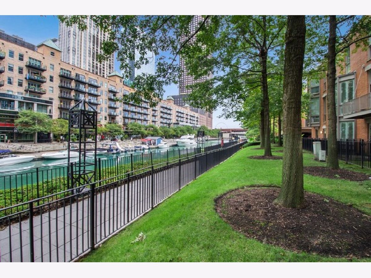
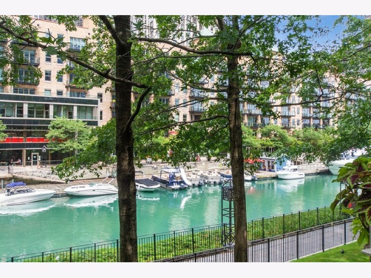
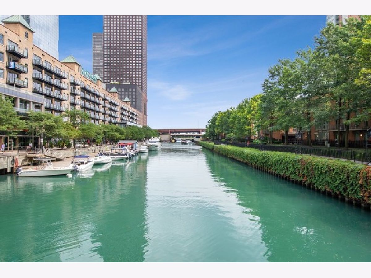
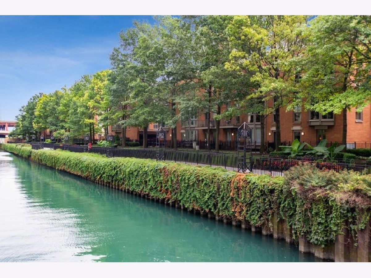
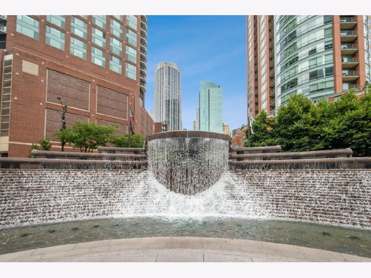
Room Specifics
Total Bedrooms: 4
Bedrooms Above Ground: 4
Bedrooms Below Ground: 0
Dimensions: —
Floor Type: Hardwood
Dimensions: —
Floor Type: Hardwood
Dimensions: —
Floor Type: Hardwood
Full Bathrooms: 4
Bathroom Amenities: Whirlpool,Separate Shower,Double Sink,Soaking Tub
Bathroom in Basement: 0
Rooms: Balcony/Porch/Lanai,Deck,Foyer
Basement Description: None
Other Specifics
| 1 | |
| — | |
| Concrete | |
| Balcony, Deck, Roof Deck, Storms/Screens, End Unit, Balcony | |
| — | |
| 21X75 | |
| — | |
| Full | |
| Hardwood Floors, First Floor Bedroom, Laundry Hook-Up in Unit | |
| Range, Microwave, Dishwasher, Refrigerator, Washer, Dryer, Disposal | |
| Not in DB | |
| — | |
| — | |
| — | |
| Wood Burning, Gas Starter |
Tax History
| Year | Property Taxes |
|---|---|
| 2014 | $14,814 |
| 2020 | $23,628 |
Contact Agent
Nearby Similar Homes
Nearby Sold Comparables
Contact Agent
Listing Provided By
Compass

