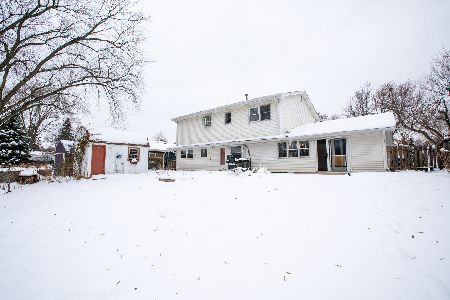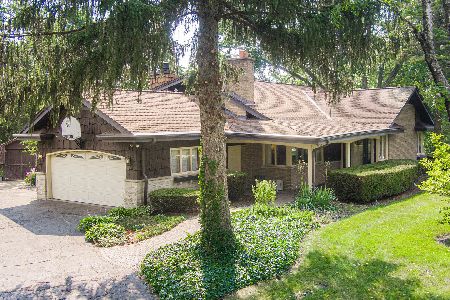408 Parkview Drive, Schaumburg, Illinois 60193
$479,000
|
Sold
|
|
| Status: | Closed |
| Sqft: | 3,098 |
| Cost/Sqft: | $155 |
| Beds: | 4 |
| Baths: | 4 |
| Year Built: | 1987 |
| Property Taxes: | $10,155 |
| Days On Market: | 2012 |
| Lot Size: | 0,58 |
Description
Awesome Custom Home! You will love this spacious, Beautifully Maintained home. Kitchen, Master & hall bath Completely Remodeled in 2017. Gleaming Hardwood Floors in LR,DR,KIT & Eating area! Newly Remodeled state of the art kitchen w/ SS Appliances, Granite Counter-tops, tile Back Splash, Soft Closing Maple Cabinets, Center Island, eat-in area with Bay Window, Living Room offers Crown Molding & french doors, Formal DR with Trey Ceiling. Family Room w/fireplace & French Doors. Entertain or Enjoy quiet Moments on the Large Deck, Beautifully landscaped & fenced yard. 1st floor Laundry Room w/storage, Sun Room w/vaulted Ceiling & Doors to Yard. Master Suite features Gorgeous New Bath w/separate tile Shower, Soaking Tub, Sandstone Counter Tops, Walk-in Closet, and Private Balcony. Bedrooms Offer walk-in closets, Updated hall Bath w/dbl Snks, Granite Tops. Hallway loft w/sitting area. Fin Basement w/full Bath, Office/Bonus Room, Rec Room, Loads of storage + a Concrete crawl. Whole House Water Filter! Furnace 2008, AC 2009, HWH 2011, Siding & Roof 2008. Sump Pump 2020. New Septic Tank & Lift Station 2020, New Flooring in Basement & Sun Room 2020! Nothing is missing here, see this Beautiful Home Today!
Property Specifics
| Single Family | |
| — | |
| — | |
| 1987 | |
| Partial | |
| CUSTOM | |
| No | |
| 0.58 |
| Cook | |
| — | |
| 0 / Not Applicable | |
| None | |
| Private Well | |
| Septic-Private | |
| 10793486 | |
| 07322010150000 |
Nearby Schools
| NAME: | DISTRICT: | DISTANCE: | |
|---|---|---|---|
|
Grade School
Nathan Hale Elementary School |
54 | — | |
|
Middle School
Jane Addams Junior High School |
54 | Not in DB | |
|
High School
Schaumburg High School |
211 | Not in DB | |
Property History
| DATE: | EVENT: | PRICE: | SOURCE: |
|---|---|---|---|
| 30 Sep, 2020 | Sold | $479,000 | MRED MLS |
| 23 Aug, 2020 | Under contract | $479,000 | MRED MLS |
| 24 Jul, 2020 | Listed for sale | $479,000 | MRED MLS |
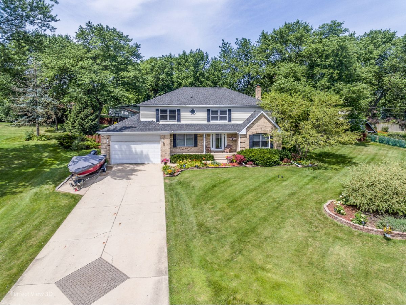
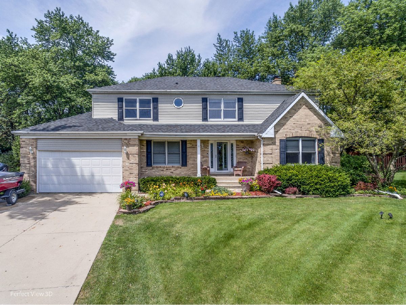
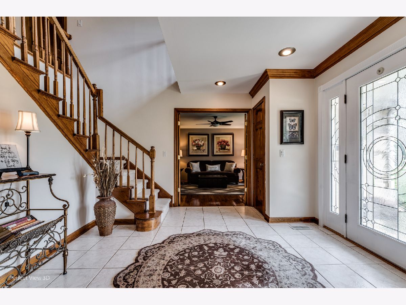
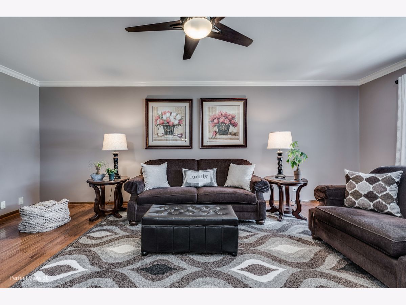
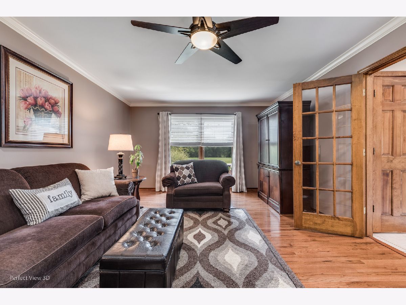
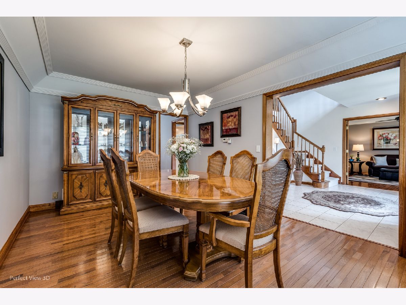
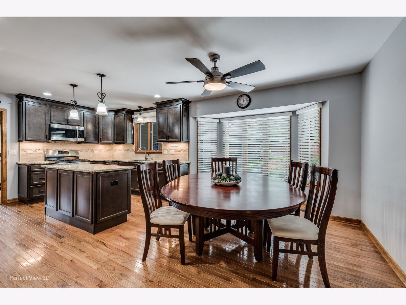
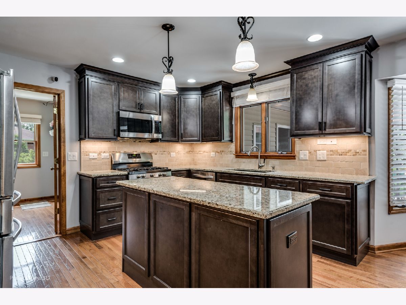
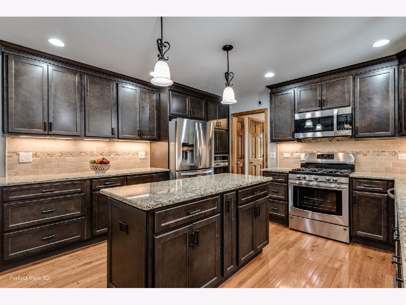
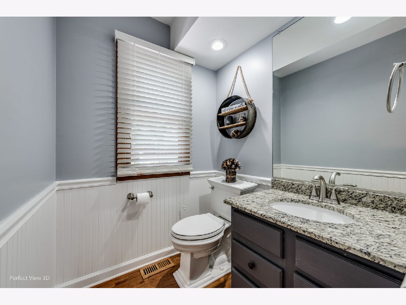
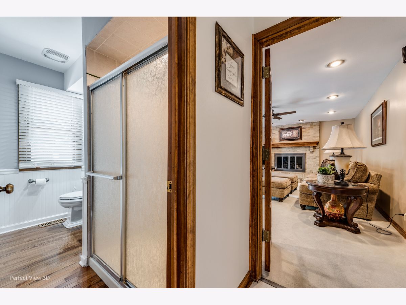
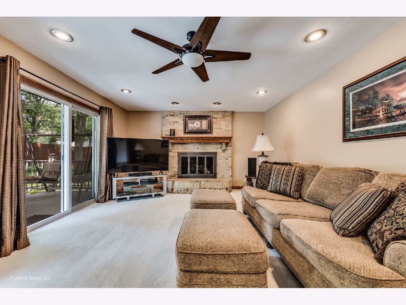
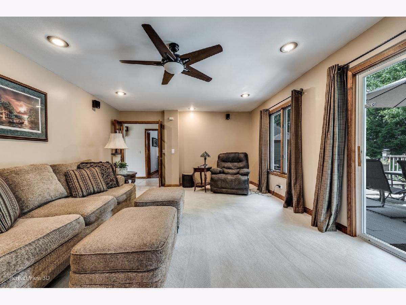
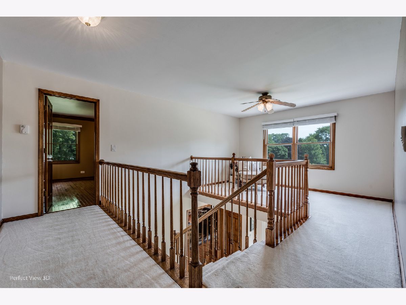
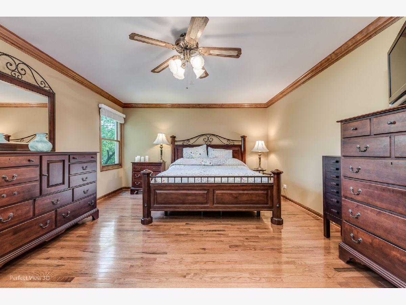
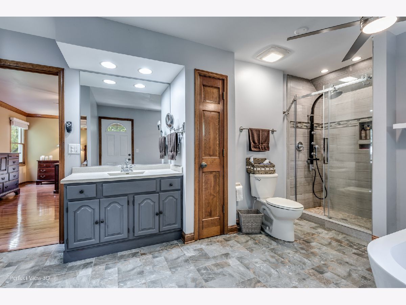
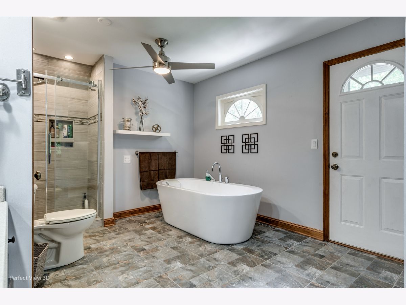
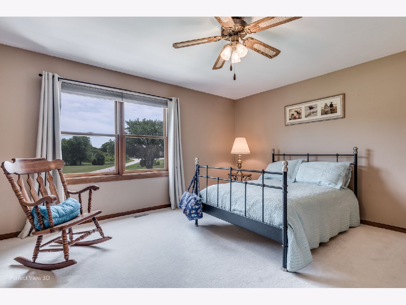
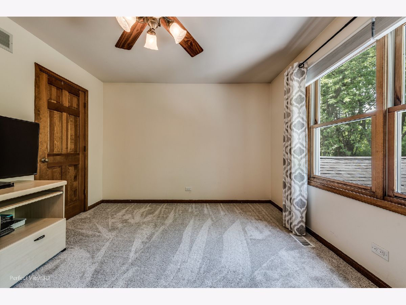
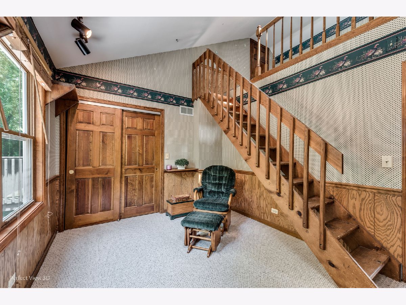
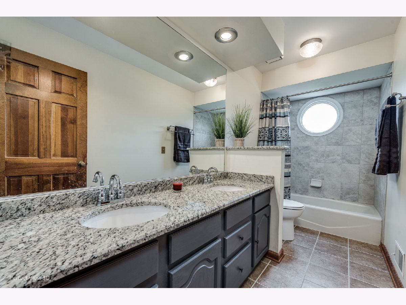
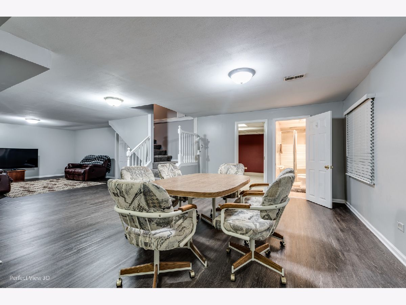
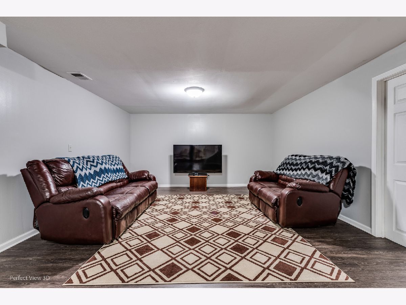
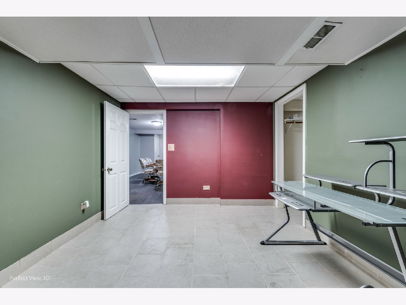
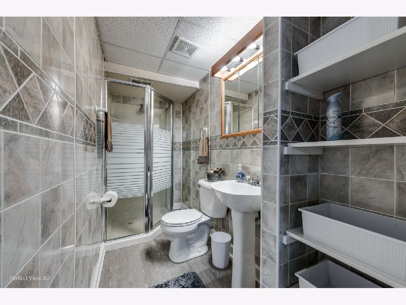
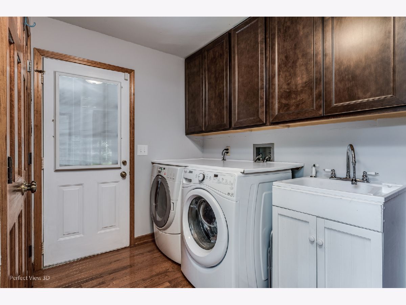
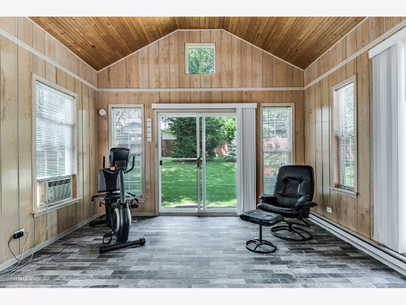
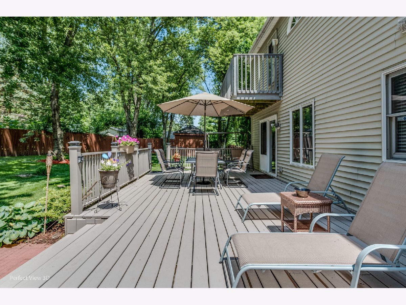
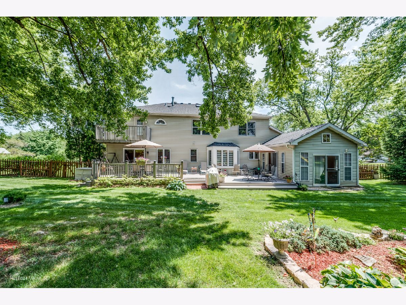
Room Specifics
Total Bedrooms: 4
Bedrooms Above Ground: 4
Bedrooms Below Ground: 0
Dimensions: —
Floor Type: Carpet
Dimensions: —
Floor Type: Carpet
Dimensions: —
Floor Type: Carpet
Full Bathrooms: 4
Bathroom Amenities: Separate Shower,Soaking Tub
Bathroom in Basement: 1
Rooms: Eating Area,Loft,Recreation Room,Heated Sun Room,Deck,Foyer,Office
Basement Description: Finished,Crawl
Other Specifics
| 2.5 | |
| — | |
| Concrete | |
| Balcony, Deck, Porch, Storms/Screens | |
| Fenced Yard,Landscaped | |
| 155X263X194X14X36X34X30X26 | |
| — | |
| Full | |
| Vaulted/Cathedral Ceilings, Hardwood Floors, First Floor Laundry, First Floor Full Bath, Walk-In Closet(s) | |
| Range, Microwave, Dishwasher, Refrigerator, Washer, Dryer, Stainless Steel Appliance(s), Built-In Oven, Water Softener Owned | |
| Not in DB | |
| Street Paved | |
| — | |
| — | |
| Attached Fireplace Doors/Screen, Gas Log, Gas Starter |
Tax History
| Year | Property Taxes |
|---|---|
| 2020 | $10,155 |
Contact Agent
Nearby Similar Homes
Nearby Sold Comparables
Contact Agent
Listing Provided By
RE/MAX All Pro

