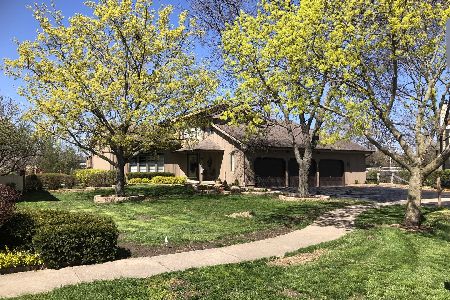408 Patricia Court, Grayslake, Illinois 60030
$322,000
|
Sold
|
|
| Status: | Closed |
| Sqft: | 2,359 |
| Cost/Sqft: | $140 |
| Beds: | 4 |
| Baths: | 3 |
| Year Built: | 1987 |
| Property Taxes: | $13,241 |
| Days On Market: | 2882 |
| Lot Size: | 0,53 |
Description
Amazing home on one of the biggest lots in West Trail. This home is a 2 story cedar siding on half acre at private end of cul-de-sac. Kitchen features white cabinets with granite counter tops, stainless steel appliances. Washer and dryer and a walk-in cedar pantry/closet attached off of kitchen. Great room has wood-burning fireplace, deck access to leading to back yard, and bay window to view front yard. Master bedroom has 2 separate walk-in closets and master bath has separate shower and jetted tub. Basement features wet bar, playroom, pool table area, sauna stays with house, and 8x22 solid concrete room for wine cellar or storage. Furnace/2015, A/C/2015, hot water tank/2017, roof/2013 (40 year shingles), appliances/2014, battery backup sump pumps, humidifier, gutters, downspouts, video security and floodlights. 8 ft high garage doors front & rear, floor drains, hot water in garage, and a great amount of extra storage space in garage. Front covered porch with sliding screen.
Property Specifics
| Single Family | |
| — | |
| Traditional | |
| 1987 | |
| Full | |
| — | |
| No | |
| 0.53 |
| Lake | |
| West Trail | |
| 0 / Not Applicable | |
| None | |
| Lake Michigan | |
| Public Sewer | |
| 09850921 | |
| 06273010310000 |
Nearby Schools
| NAME: | DISTRICT: | DISTANCE: | |
|---|---|---|---|
|
Grade School
Woodview School |
46 | — | |
|
Middle School
Grayslake Middle School |
46 | Not in DB | |
|
High School
Grayslake Central High School |
127 | Not in DB | |
Property History
| DATE: | EVENT: | PRICE: | SOURCE: |
|---|---|---|---|
| 31 May, 2018 | Sold | $322,000 | MRED MLS |
| 22 Mar, 2018 | Under contract | $329,900 | MRED MLS |
| 21 Feb, 2018 | Listed for sale | $329,900 | MRED MLS |
Room Specifics
Total Bedrooms: 4
Bedrooms Above Ground: 4
Bedrooms Below Ground: 0
Dimensions: —
Floor Type: Carpet
Dimensions: —
Floor Type: Carpet
Dimensions: —
Floor Type: Carpet
Full Bathrooms: 3
Bathroom Amenities: Whirlpool,Separate Shower
Bathroom in Basement: 0
Rooms: Walk In Closet,Storage,Other Room,Game Room,Play Room,Recreation Room
Basement Description: Finished,Crawl,Cellar
Other Specifics
| 4 | |
| Concrete Perimeter | |
| Asphalt | |
| Deck, Patio, Porch, Porch Screened | |
| Cul-De-Sac,Fenced Yard,Irregular Lot,Landscaped,Park Adjacent | |
| 50X130X188X80X162 | |
| Unfinished | |
| Full | |
| Sauna/Steam Room, Bar-Wet, Hardwood Floors, First Floor Laundry | |
| Range, Microwave, Dishwasher, Refrigerator, Bar Fridge, Washer, Dryer | |
| Not in DB | |
| Sidewalks | |
| — | |
| — | |
| — |
Tax History
| Year | Property Taxes |
|---|---|
| 2018 | $13,241 |
Contact Agent
Nearby Similar Homes
Nearby Sold Comparables
Contact Agent
Listing Provided By
Better Homes and Gardens Real Estate Star Homes






