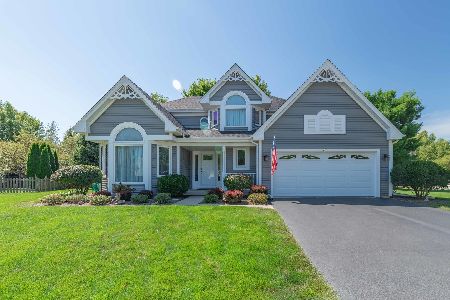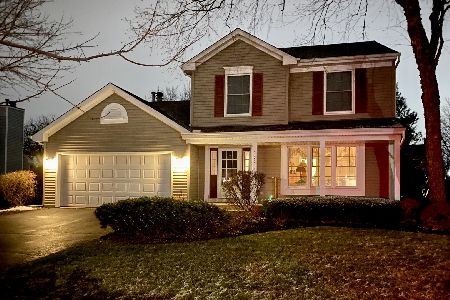408 Preswick Court, Oswego, Illinois 60543
$238,000
|
Sold
|
|
| Status: | Closed |
| Sqft: | 1,814 |
| Cost/Sqft: | $132 |
| Beds: | 3 |
| Baths: | 3 |
| Year Built: | 1992 |
| Property Taxes: | $7,159 |
| Days On Market: | 2663 |
| Lot Size: | 0,00 |
Description
ARE YOU LOOKING FOR...A WELL KEPT RANCH HOME IN AN AWESOME LOCATION! The Cul-D-Sac lot offers a quiet, serene setting. You are walking distance to the bike trails, park and ponds! Very close to Rush Copley Hospital, schools, shopping, churches and the golf course! Newer Items Include: 2017 EXTERIOR UPDATED with paint and trim! 2015 updated baths with flooring, counters, tile and lighting, 2010 New driveway, 2009 New furnace w April Aire, Electric air filter, AC & Hot water heater2004 Stainless Steel Appliances and New Roof! This home is clean, neat and ready for new owners! Enjoy the wonderful covered front porch with room for relaxing! Walk into the generous foyer open to the living room with vaulted ceilings! The kitchen is updated with ceramic & glass backsplash and SS appliances! The family room offers a gas fireplace and patio doors to the secluded backyard! 1st floor laundry/mud room just off the 2C garage! FULL UNFINISHED BASEMENT W FULL BATH!
Property Specifics
| Single Family | |
| — | |
| Ranch | |
| 1992 | |
| Full | |
| — | |
| No | |
| — |
| Kendall | |
| Windcrest | |
| 0 / Not Applicable | |
| None | |
| Public | |
| Public Sewer | |
| 10114410 | |
| 0309378014 |
Nearby Schools
| NAME: | DISTRICT: | DISTANCE: | |
|---|---|---|---|
|
Grade School
Old Post Elementary School |
308 | — | |
|
Middle School
Thompson Junior High School |
308 | Not in DB | |
|
High School
Oswego High School |
308 | Not in DB | |
Property History
| DATE: | EVENT: | PRICE: | SOURCE: |
|---|---|---|---|
| 28 Nov, 2018 | Sold | $238,000 | MRED MLS |
| 23 Oct, 2018 | Under contract | $239,900 | MRED MLS |
| 18 Oct, 2018 | Listed for sale | $239,900 | MRED MLS |
Room Specifics
Total Bedrooms: 3
Bedrooms Above Ground: 3
Bedrooms Below Ground: 0
Dimensions: —
Floor Type: Wood Laminate
Dimensions: —
Floor Type: Wood Laminate
Full Bathrooms: 3
Bathroom Amenities: Separate Shower,No Tub
Bathroom in Basement: 1
Rooms: No additional rooms
Basement Description: Unfinished
Other Specifics
| 2 | |
| Concrete Perimeter | |
| Asphalt | |
| Deck, Patio | |
| Cul-De-Sac,Landscaped,Wooded | |
| 50X128X27X66X62X125 | |
| Full | |
| Full | |
| First Floor Bedroom, First Floor Laundry, First Floor Full Bath | |
| Range, Microwave, Dishwasher, Refrigerator, Washer, Dryer, Disposal | |
| Not in DB | |
| Sidewalks, Street Lights, Street Paved | |
| — | |
| — | |
| Gas Log, Gas Starter |
Tax History
| Year | Property Taxes |
|---|---|
| 2018 | $7,159 |
Contact Agent
Nearby Similar Homes
Nearby Sold Comparables
Contact Agent
Listing Provided By
Keller Williams Infinity






