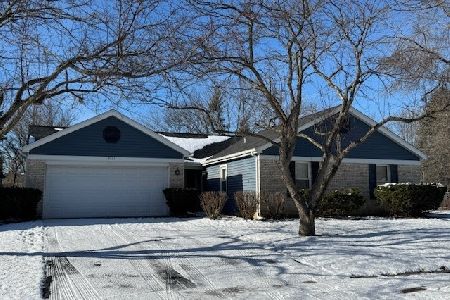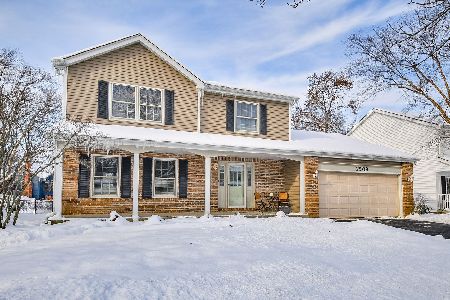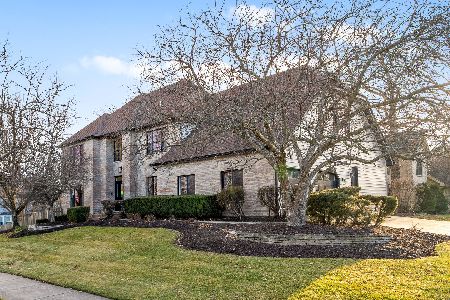408 Verbena Court, Naperville, Illinois 60565
$458,000
|
Sold
|
|
| Status: | Closed |
| Sqft: | 3,115 |
| Cost/Sqft: | $148 |
| Beds: | 4 |
| Baths: | 3 |
| Year Built: | 1998 |
| Property Taxes: | $11,218 |
| Days On Market: | 2876 |
| Lot Size: | 0,26 |
Description
Gleaming hardwood floors welcome you in the soaring two-story foyer of this immaculate home located in the highly sought-after Prairie Ridge Subdivision, part of the 203 school district. Exceptional price point to move into this desirable location! Neutral decor and generous room sizes greet you throughout. The spacious & open floor plan, begins with a convenient first floor office, living & dining rooms which lead into an updated kitchen with appliances, granite countertops, a walk-in pantry, eat-in area and family room with all-brick gas start/wood-burning fireplace. The luxurious Master bedroom & bath provide a cozy escape, with a WIC to die for, an extensive walk-in shower with ceramic tile surround, whirlpool tub & double sink vanity with new lighting. Bedrooms 2, 3 and 4 are all generous sizes. Large 2.5 car garage and ADT security system.Expansive backyard with brick patio and installed gas grill. Enjoy quick access to Old Sawmill Park with a playground and open field for games.
Property Specifics
| Single Family | |
| — | |
| Traditional | |
| 1998 | |
| Partial | |
| — | |
| No | |
| 0.26 |
| Will | |
| Prairie Ridge | |
| 115 / Annual | |
| Other | |
| Lake Michigan | |
| Public Sewer | |
| 09877198 | |
| 0701012070670000 |
Nearby Schools
| NAME: | DISTRICT: | DISTANCE: | |
|---|---|---|---|
|
Grade School
Kingsley Elementary School |
203 | — | |
|
Middle School
Lincoln Junior High School |
203 | Not in DB | |
|
High School
Naperville Central High School |
203 | Not in DB | |
Property History
| DATE: | EVENT: | PRICE: | SOURCE: |
|---|---|---|---|
| 11 May, 2018 | Sold | $458,000 | MRED MLS |
| 9 Mar, 2018 | Under contract | $459,900 | MRED MLS |
| 8 Mar, 2018 | Listed for sale | $459,900 | MRED MLS |
Room Specifics
Total Bedrooms: 4
Bedrooms Above Ground: 4
Bedrooms Below Ground: 0
Dimensions: —
Floor Type: Carpet
Dimensions: —
Floor Type: Carpet
Dimensions: —
Floor Type: Carpet
Full Bathrooms: 3
Bathroom Amenities: Separate Shower,Double Sink,Soaking Tub
Bathroom in Basement: 0
Rooms: Eating Area,Office,Foyer,Walk In Closet
Basement Description: Unfinished,Crawl
Other Specifics
| 2.5 | |
| Concrete Perimeter | |
| Asphalt | |
| Patio, Brick Paver Patio, Storms/Screens | |
| Cul-De-Sac,Landscaped | |
| 125X71X116X61X51 | |
| Unfinished | |
| Full | |
| Vaulted/Cathedral Ceilings, Skylight(s), Hardwood Floors, First Floor Laundry | |
| Microwave, Dishwasher, Refrigerator, Washer, Dryer, Disposal, Cooktop, Built-In Oven | |
| Not in DB | |
| Sidewalks, Street Paved | |
| — | |
| — | |
| Wood Burning, Gas Starter |
Tax History
| Year | Property Taxes |
|---|---|
| 2018 | $11,218 |
Contact Agent
Nearby Similar Homes
Nearby Sold Comparables
Contact Agent
Listing Provided By
Coldwell Banker Residential










