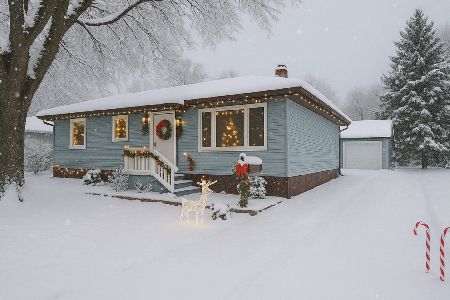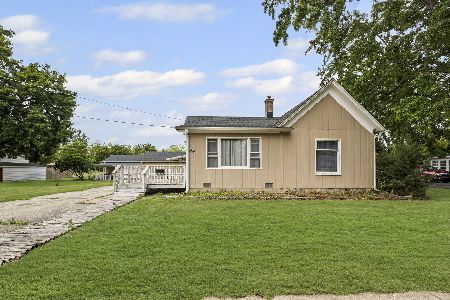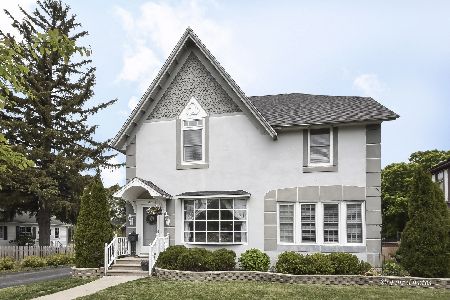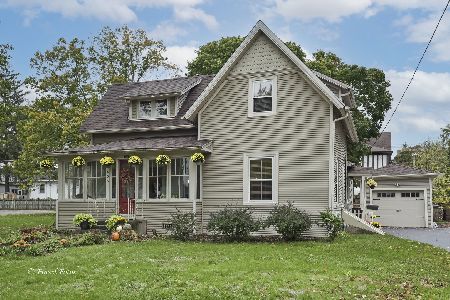408 Washington Street, Marengo, Illinois 60152
$290,000
|
Sold
|
|
| Status: | Closed |
| Sqft: | 4,500 |
| Cost/Sqft: | $63 |
| Beds: | 5 |
| Baths: | 6 |
| Year Built: | 1900 |
| Property Taxes: | $7,761 |
| Days On Market: | 2156 |
| Lot Size: | 0,00 |
Description
Storybook Tudor Style home with apartment/In-law suite on beautiful historic street. Beautifully restored and meticulously maintained. Each room has been carefully designed and crafted, melding old world charm with modern amenities. The first floor takes you back to the days of ballroom dances and long, luxurious afternoons. Large tile room with three sides of windows makes it bright, sunny and inviting. The front room is cozy with wood floors and a beautiful built-in cabinet, which can be used as a sitting room, playroom, music room, library. Possibilities are endless. In the center of these two large rooms sits the formal dining room with french doors opening and inviting guests to mingle and dine. Wainscotting lines the walls and brightly painted ceiling provides punch and passion to the gathering room of the house. The kitchen is large and bright with newer appliances. Plenty of room for cooks and bakers and coffee clutchers. Windows run the length of the counter and provide a great view of the yard and plenty of warm sunshine to the kitchen. Upstairs has three bedrooms and two baths. All completely remodeled, yet boasting old world charm. The third floor attic will send creative minds and visionaries reeling! Oh the possibilities! If you like the outdoors and prefer different seating arrangements based on mood and weather elements, this is your home! Front porch is great for greeting passersby and shade. The very large patio is fabulous for entertaining and private enough for sunbathing. The yard blossoms with an abundance of perennials each year and the brick-walled fence truly feels like you?re living in a fairytale. Completely fenced for furry pet or family. The two car detached garage is half man cave, half garage. The fairy tale continues with an unbelievable attached duplex for rental income or mother-in-law arrangement! 12 foot ceilings, gorgeous staircase, two bedrooms and two bathrooms. The apartment/in-law suite even has its own laundry facility and driveway
Property Specifics
| Single Family | |
| — | |
| Tudor | |
| 1900 | |
| Full | |
| — | |
| No | |
| — |
| Mc Henry | |
| — | |
| 0 / Not Applicable | |
| None | |
| Public | |
| Public Sewer | |
| 10657862 | |
| 1135278020 |
Property History
| DATE: | EVENT: | PRICE: | SOURCE: |
|---|---|---|---|
| 2 Oct, 2007 | Sold | $325,000 | MRED MLS |
| 25 Sep, 2007 | Under contract | $339,500 | MRED MLS |
| 25 Aug, 2007 | Listed for sale | $339,500 | MRED MLS |
| 10 Nov, 2011 | Sold | $93,500 | MRED MLS |
| 20 Oct, 2011 | Under contract | $129,900 | MRED MLS |
| — | Last price change | $159,900 | MRED MLS |
| 14 Jan, 2011 | Listed for sale | $209,900 | MRED MLS |
| 18 Aug, 2020 | Sold | $290,000 | MRED MLS |
| 13 Jul, 2020 | Under contract | $284,900 | MRED MLS |
| — | Last price change | $294,900 | MRED MLS |
| 5 Mar, 2020 | Listed for sale | $299,900 | MRED MLS |
Room Specifics
Total Bedrooms: 5
Bedrooms Above Ground: 5
Bedrooms Below Ground: 0
Dimensions: —
Floor Type: Hardwood
Dimensions: —
Floor Type: Hardwood
Dimensions: —
Floor Type: Hardwood
Dimensions: —
Floor Type: —
Full Bathrooms: 6
Bathroom Amenities: Separate Shower
Bathroom in Basement: 1
Rooms: Bonus Room,Heated Sun Room,Kitchen,Great Room,Attic,Storage,Bedroom 5
Basement Description: Partially Finished,Exterior Access
Other Specifics
| 2 | |
| Stone | |
| Asphalt,Side Drive | |
| — | |
| — | |
| 103X134 | |
| Finished,Interior Stair | |
| Full | |
| Hardwood Floors, In-Law Arrangement, Second Floor Laundry, Built-in Features | |
| Range, Refrigerator, Washer, Dryer | |
| Not in DB | |
| Curbs, Sidewalks, Street Lights, Street Paved | |
| — | |
| — | |
| Wood Burning, Gas Starter |
Tax History
| Year | Property Taxes |
|---|---|
| 2007 | $2,962 |
| 2011 | $7,144 |
| 2020 | $7,761 |
Contact Agent
Nearby Similar Homes
Nearby Sold Comparables
Contact Agent
Listing Provided By
RE/MAX Connections II








