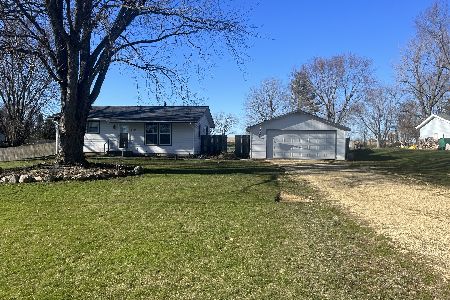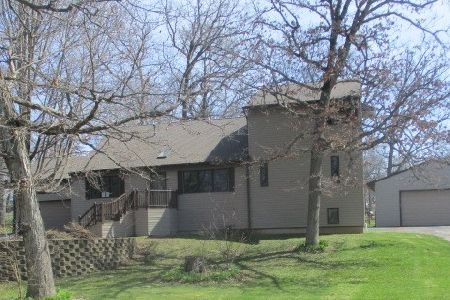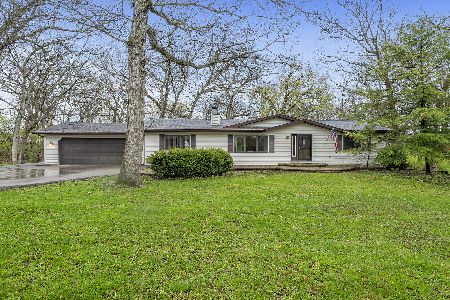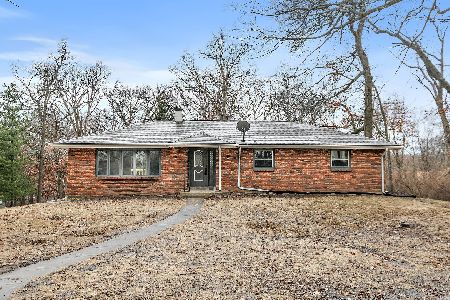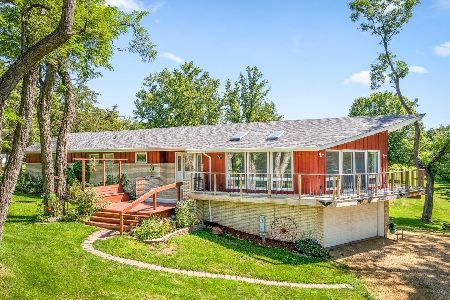4081 St John Drive, Rockford, Illinois 61102
$245,000
|
Sold
|
|
| Status: | Closed |
| Sqft: | 1,837 |
| Cost/Sqft: | $130 |
| Beds: | 3 |
| Baths: | 2 |
| Year Built: | 1976 |
| Property Taxes: | $3,295 |
| Days On Market: | 1503 |
| Lot Size: | 1,97 |
Description
THIS LOVELY SINGLE OWNER RANCH HOME IS SITUATED ON OVER 3 ACRES OF PARTIALLY WOODED LAND IN THE DESIRED WINNEBAGO SCHOOL DISTRICT! This home boasts a second detached garage, lots of large windows and has a completely neutral color palette so it will be easy to make it your own. The living room is carpeted & has a bow window. The kitchen features plenty of cabinet and counter space, tile backsplash, and a formal dining room as well as an informal eating area with another bow window. A large opening leads to the stunning family room with cathedral ceilings and views from all angles through the multiple windows that line the walls. The windows all open & there are two ceiling fans for some great outside ventilation when weather cooperates, and a door leads out the deck that wraps around all 3 sides of the family room and overlooks the large yard. The MBR has a shared bath. There is tons of great storage space in the clean, dry basement. In addition to the attached garage there is also a detached 2 car garage with a lean-to with a nice patio area to enjoy. Roof 3 yrs. old. Three PINs (taxes reflect all parcels). PRIDE OF OWNERSHIP SHOWS IN THIS GORGEOUS HOME!
Property Specifics
| Single Family | |
| — | |
| — | |
| 1976 | |
| Full | |
| — | |
| No | |
| 1.97 |
| Winnebago | |
| — | |
| 0 / Not Applicable | |
| None | |
| Private Well | |
| Septic-Private | |
| 11247620 | |
| 1507203008 |
Nearby Schools
| NAME: | DISTRICT: | DISTANCE: | |
|---|---|---|---|
|
Grade School
Dorothy Simon Elementary School |
323 | — | |
|
Middle School
Jean Mcnair Elementary School |
323 | Not in DB | |
|
High School
Winnebago High School |
323 | Not in DB | |
Property History
| DATE: | EVENT: | PRICE: | SOURCE: |
|---|---|---|---|
| 17 Nov, 2021 | Sold | $245,000 | MRED MLS |
| 18 Oct, 2021 | Under contract | $239,000 | MRED MLS |
| 15 Oct, 2021 | Listed for sale | $239,000 | MRED MLS |
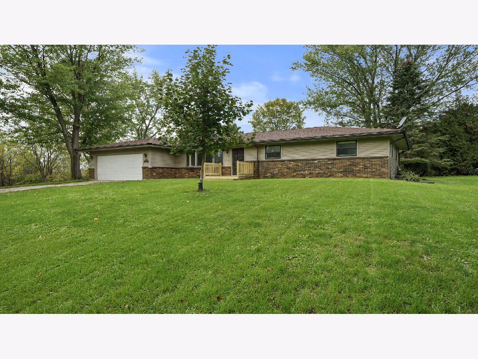





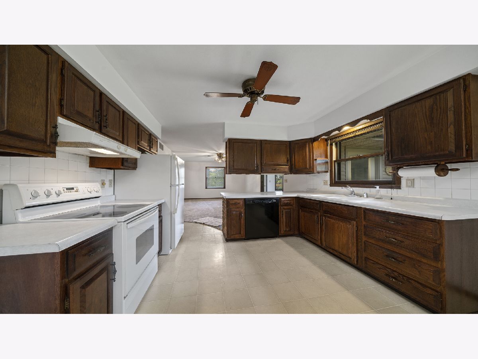
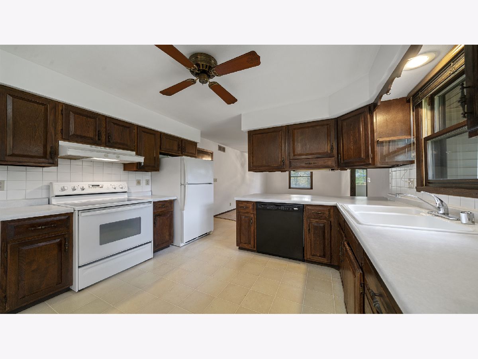
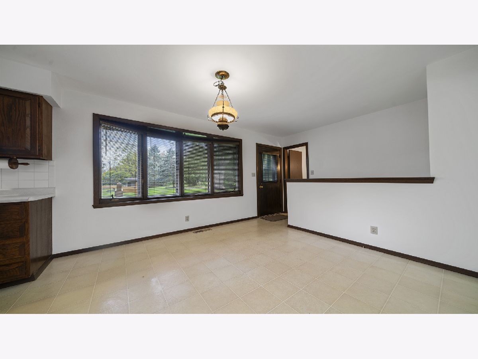




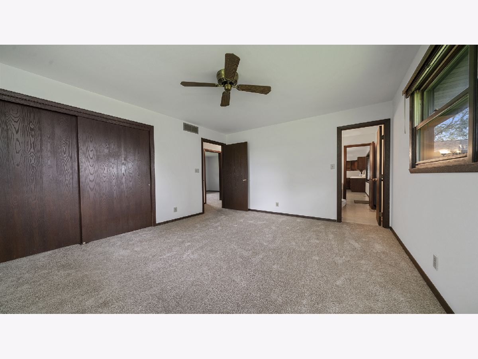
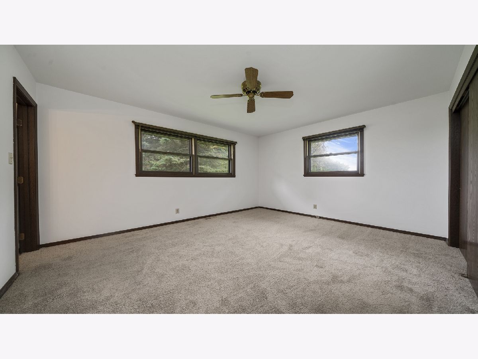
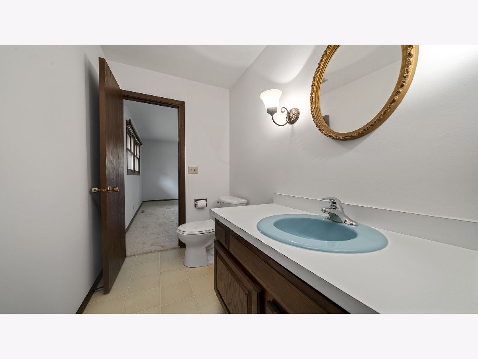

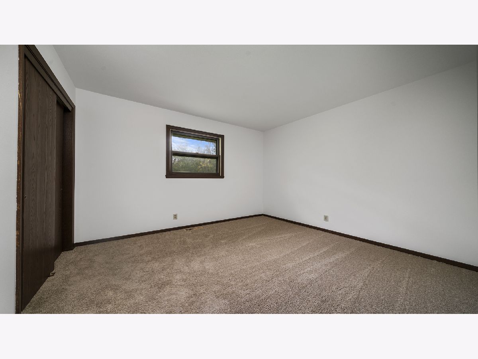
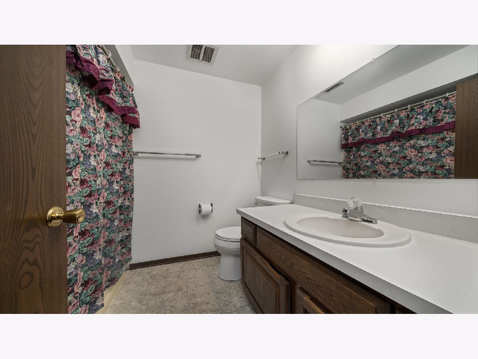
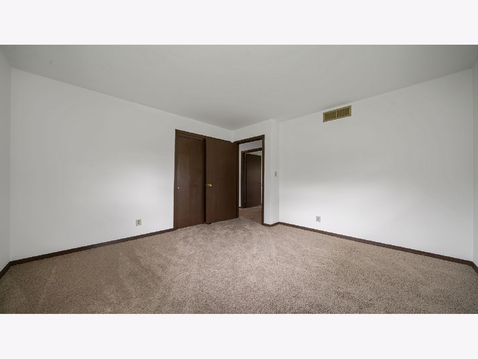

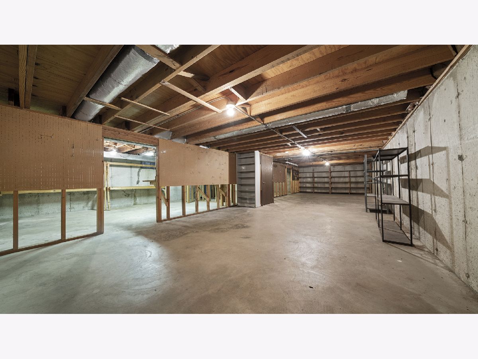

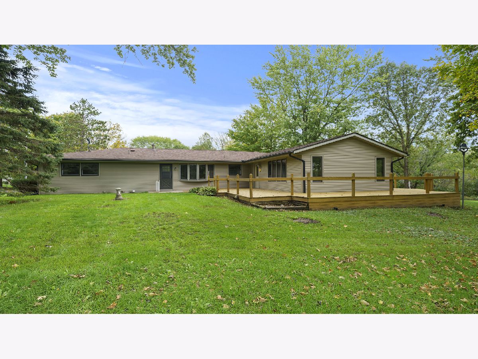
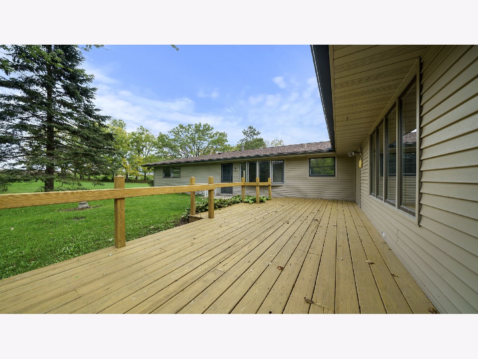
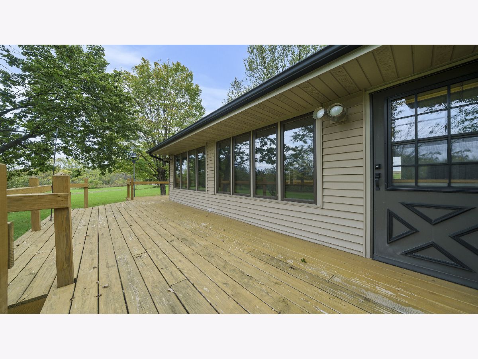
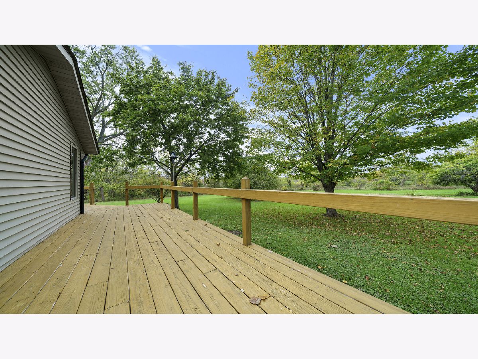

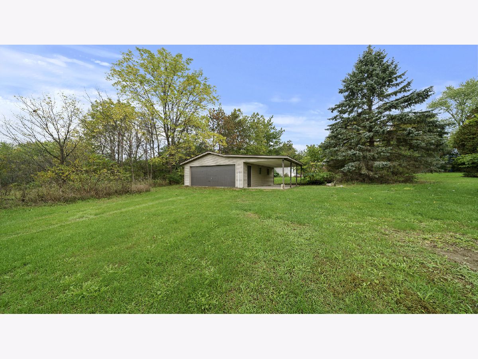
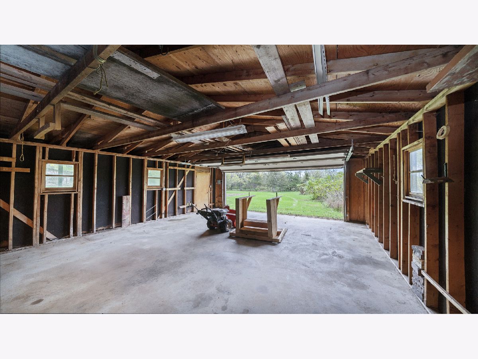

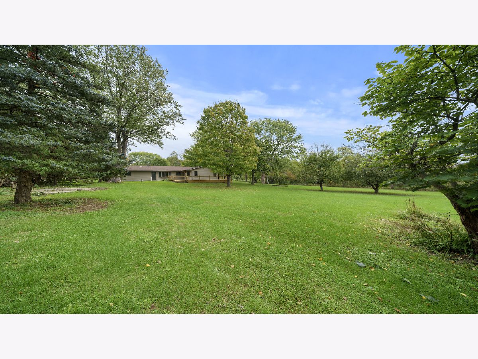
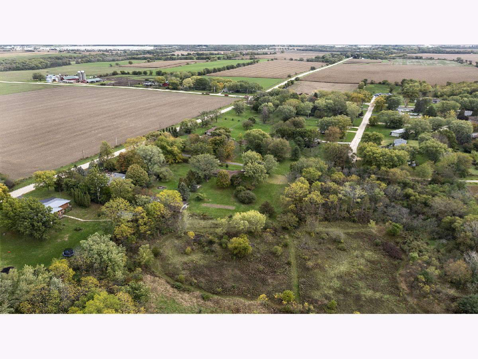
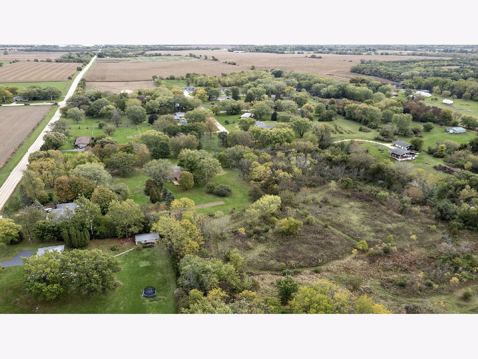

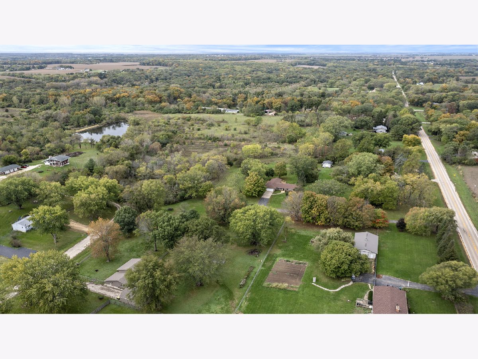
Room Specifics
Total Bedrooms: 3
Bedrooms Above Ground: 3
Bedrooms Below Ground: 0
Dimensions: —
Floor Type: —
Dimensions: —
Floor Type: —
Full Bathrooms: 2
Bathroom Amenities: —
Bathroom in Basement: 0
Rooms: No additional rooms
Basement Description: Unfinished
Other Specifics
| 4 | |
| — | |
| — | |
| Deck, Patio | |
| Wooded | |
| 250.00 X 225.18 X 338.19 X | |
| — | |
| — | |
| Vaulted/Cathedral Ceilings, Wood Laminate Floors, First Floor Bedroom, First Floor Full Bath, Some Carpeting, Separate Dining Room, Some Wall-To-Wall Cp | |
| Range, Dishwasher, Refrigerator, Water Softener | |
| Not in DB | |
| — | |
| — | |
| — | |
| — |
Tax History
| Year | Property Taxes |
|---|---|
| 2021 | $3,295 |
Contact Agent
Nearby Similar Homes
Nearby Sold Comparables
Contact Agent
Listing Provided By
Keller Williams Realty Signature

