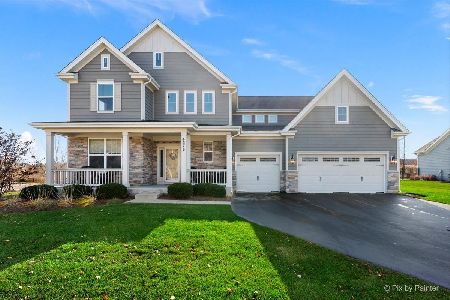4082 Conifer Court, Elgin, Illinois 60124
$335,000
|
Sold
|
|
| Status: | Closed |
| Sqft: | 3,055 |
| Cost/Sqft: | $110 |
| Beds: | 4 |
| Baths: | 3 |
| Year Built: | 2016 |
| Property Taxes: | $11,500 |
| Days On Market: | 2441 |
| Lot Size: | 0,43 |
Description
4082 Conifer is the Purfect home on a cul-de-sac w/ a large lot with 3-car garage. As soon as you enter this beautiful 2 year old home the first thing you will note are the vaulted ceilings large living & ding room this home gives you space & a sense of openness & flows naturally room to room. The gourmet kitchen features beautiful 42" cabinets w/ Corian countertops, stainless steel appliances w/ a double oven cook top dishwasher (all appliances included) & an island that will go perfect for entertaining, open floor plan w/ an eating area & large inviting family room. As you walk up the stairs note the gorgeous metal spindles. Upstairs there are 4 spacious bedrooms & a hall bathroom. The master suite has 2 walk-in closets its very own spacious bathroom w/ double sinks, soaking tub & stand-up shower. This home flows perfectly floor by floor! There is an unfinished 9' ceiling basement w/ roughed in plumbing awaiting your finishing touches.
Property Specifics
| Single Family | |
| — | |
| Traditional | |
| 2016 | |
| Full,English | |
| WINDSOR | |
| No | |
| 0.43 |
| Kane | |
| Cedar Grove | |
| 55 / Monthly | |
| None | |
| Public | |
| Public Sewer, Sewer-Storm | |
| 10387815 | |
| 0526276007 |
Nearby Schools
| NAME: | DISTRICT: | DISTANCE: | |
|---|---|---|---|
|
Grade School
Howard B Thomas Grade School |
301 | — | |
|
Middle School
Prairie Knolls Middle School |
301 | Not in DB | |
|
High School
Central High School |
301 | Not in DB | |
Property History
| DATE: | EVENT: | PRICE: | SOURCE: |
|---|---|---|---|
| 29 Jun, 2016 | Sold | $358,400 | MRED MLS |
| 19 Jan, 2016 | Under contract | $358,400 | MRED MLS |
| 19 Jan, 2016 | Listed for sale | $358,400 | MRED MLS |
| 10 Oct, 2019 | Sold | $335,000 | MRED MLS |
| 22 Jul, 2019 | Under contract | $335,000 | MRED MLS |
| 21 May, 2019 | Listed for sale | $335,000 | MRED MLS |
Room Specifics
Total Bedrooms: 4
Bedrooms Above Ground: 4
Bedrooms Below Ground: 0
Dimensions: —
Floor Type: Carpet
Dimensions: —
Floor Type: Carpet
Dimensions: —
Floor Type: Carpet
Full Bathrooms: 3
Bathroom Amenities: Separate Shower,Double Sink,Soaking Tub
Bathroom in Basement: 0
Rooms: Breakfast Room,Study
Basement Description: Unfinished
Other Specifics
| 3 | |
| Concrete Perimeter | |
| Asphalt | |
| — | |
| Landscaped | |
| 174X136X233X52 | |
| — | |
| Full | |
| — | |
| Double Oven, Microwave, Dishwasher, Disposal, Stainless Steel Appliance(s), Cooktop | |
| Not in DB | |
| Sidewalks, Street Lights, Street Paved | |
| — | |
| — | |
| — |
Tax History
| Year | Property Taxes |
|---|---|
| 2019 | $11,500 |
Contact Agent
Nearby Sold Comparables
Contact Agent
Listing Provided By
Coldwell Banker Residential Brokerage





