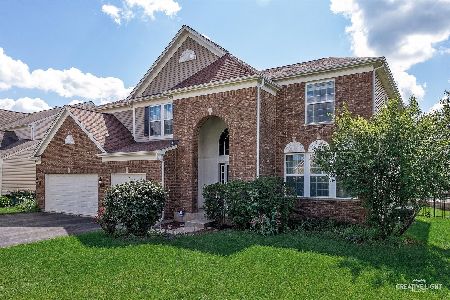4082 Stratford Lane, Carpentersville, Illinois 60110
$372,700
|
Sold
|
|
| Status: | Closed |
| Sqft: | 3,036 |
| Cost/Sqft: | $129 |
| Beds: | 4 |
| Baths: | 3 |
| Year Built: | — |
| Property Taxes: | $0 |
| Days On Market: | 6727 |
| Lot Size: | 0,25 |
Description
STUNNING WINCHESTER GLEN, BIRMINGHAM MODEL, 4 BEDROOMS, 2-1/2 BATHS, 3 CAR GARAGE, FULL BASEMENT, DRAMATIC 2 STORY FOYER, LARGE FAMILY ROOM, COZY FIREPLACE, GOURMET KIT W/ DOUBLE OVEN, KIT ISLAND, QUARTZ COUNTERS, 42" CHERRY CABS, LARGE PANTRY. BRICK EXTERIOR, FULLY SODDED YARD, NEUTRAL INTERIOR COLORS. PERFECT LOCAL, MINUTES FROM I-90 & RANDALL, RT 72 & ALGONQUIN RDS. PRICE INCLUDES USE OF SELLER FINANCING. Lot 36
Property Specifics
| Single Family | |
| — | |
| — | |
| — | |
| Full | |
| BIRMINGHAM | |
| No | |
| 0.25 |
| Kane | |
| Winchester Glen | |
| 144 / Quarterly | |
| Insurance | |
| Community Well | |
| Septic Shared, Sewer-Storm | |
| 06565568 | |
| 0700000100 |
Nearby Schools
| NAME: | DISTRICT: | DISTANCE: | |
|---|---|---|---|
|
Grade School
Liberty Elementary School |
300 | — | |
|
Middle School
Dundee Middle School |
300 | Not in DB | |
|
High School
H D Jacobs High School |
300 | Not in DB | |
Property History
| DATE: | EVENT: | PRICE: | SOURCE: |
|---|---|---|---|
| 28 Sep, 2007 | Sold | $372,700 | MRED MLS |
| 9 Sep, 2007 | Under contract | $392,900 | MRED MLS |
| — | Last price change | $467,875 | MRED MLS |
| 26 Jun, 2007 | Listed for sale | $467,875 | MRED MLS |
| 30 Mar, 2012 | Sold | $262,000 | MRED MLS |
| 5 Mar, 2012 | Under contract | $283,000 | MRED MLS |
| — | Last price change | $315,000 | MRED MLS |
| 11 Jan, 2012 | Listed for sale | $315,000 | MRED MLS |
Room Specifics
Total Bedrooms: 4
Bedrooms Above Ground: 4
Bedrooms Below Ground: 0
Dimensions: —
Floor Type: Carpet
Dimensions: —
Floor Type: Carpet
Dimensions: —
Floor Type: Carpet
Full Bathrooms: 3
Bathroom Amenities: Separate Shower,Double Sink
Bathroom in Basement: 0
Rooms: Den,Great Room,Utility Room-1st Floor
Basement Description: Unfinished
Other Specifics
| 3 | |
| Concrete Perimeter | |
| Asphalt,Concrete | |
| Patio | |
| Corner Lot | |
| 93X127X95X172 | |
| Unfinished | |
| Full | |
| Vaulted/Cathedral Ceilings | |
| Range, Microwave, Dishwasher, Disposal | |
| Not in DB | |
| Sidewalks, Street Lights, Street Paved | |
| — | |
| — | |
| Wood Burning |
Tax History
| Year | Property Taxes |
|---|---|
| 2012 | $10,305 |
Contact Agent
Nearby Similar Homes
Nearby Sold Comparables
Contact Agent
Listing Provided By
Pulte Homes Corp. and Del Webb Communities of Illi





