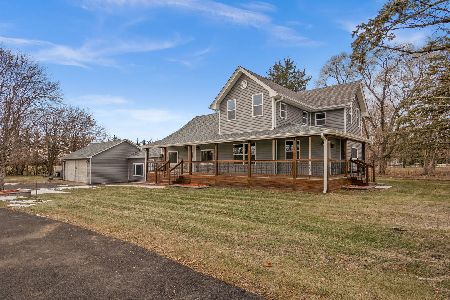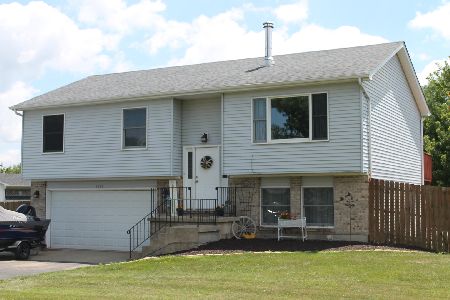4084 2370th Road, Sheridan, Illinois 60551
$187,000
|
Sold
|
|
| Status: | Closed |
| Sqft: | 1,715 |
| Cost/Sqft: | $114 |
| Beds: | 3 |
| Baths: | 2 |
| Year Built: | 1996 |
| Property Taxes: | $3,738 |
| Days On Market: | 2770 |
| Lot Size: | 0,57 |
Description
Here it is! This 3 bdrm, 2 bath home is located on just over a half acre in a country subdivision! Vaulted ceilings, spacious kitchen & SGD off the dining room that leads to the deck. Huge 25' x 15' family room located in the lower level with SGD to the patio & backyard that is fenced in. Two wood burning stoves, one in the liv rm & the other in the 25' x 20' garage. Water heater, furnace & ac, all NEW in Nov 2017, after this home switched from propane to natural gas. New well pressure tank in March 2018. 220 wired to the garage & backyard. Roof was a complete tear off with new tar paper & shingles in 2014. Seller offering a $2,500 closing cost credit to potential buyer & a home warranty.
Property Specifics
| Single Family | |
| — | |
| Bi-Level | |
| 1996 | |
| Partial,Walkout | |
| — | |
| No | |
| 0.57 |
| La Salle | |
| — | |
| 0 / Not Applicable | |
| None | |
| Private Well | |
| Septic-Private | |
| 09995461 | |
| 0912204015 |
Property History
| DATE: | EVENT: | PRICE: | SOURCE: |
|---|---|---|---|
| 14 Sep, 2018 | Sold | $187,000 | MRED MLS |
| 28 Jul, 2018 | Under contract | $195,900 | MRED MLS |
| — | Last price change | $199,900 | MRED MLS |
| 22 Jun, 2018 | Listed for sale | $199,900 | MRED MLS |
| 8 Nov, 2019 | Sold | $189,000 | MRED MLS |
| 28 Sep, 2019 | Under contract | $193,700 | MRED MLS |
| 19 Sep, 2019 | Listed for sale | $193,700 | MRED MLS |
| 30 Sep, 2022 | Sold | $245,400 | MRED MLS |
| 8 Aug, 2022 | Under contract | $259,900 | MRED MLS |
| 1 Aug, 2022 | Listed for sale | $259,900 | MRED MLS |
| 13 Jun, 2025 | Sold | $297,500 | MRED MLS |
| 20 Apr, 2025 | Under contract | $297,500 | MRED MLS |
| 15 Apr, 2025 | Listed for sale | $297,500 | MRED MLS |
Room Specifics
Total Bedrooms: 3
Bedrooms Above Ground: 3
Bedrooms Below Ground: 0
Dimensions: —
Floor Type: Carpet
Dimensions: —
Floor Type: Carpet
Full Bathrooms: 2
Bathroom Amenities: —
Bathroom in Basement: 0
Rooms: No additional rooms
Basement Description: Partially Finished
Other Specifics
| 2 | |
| Concrete Perimeter | |
| Asphalt | |
| Deck, Patio | |
| Fenced Yard,Irregular Lot | |
| 92' X 200' X 205' X 138' | |
| — | |
| Full | |
| Vaulted/Cathedral Ceilings | |
| — | |
| Not in DB | |
| — | |
| — | |
| — | |
| — |
Tax History
| Year | Property Taxes |
|---|---|
| 2018 | $3,738 |
| 2019 | $3,675 |
| 2025 | $4,276 |
Contact Agent
Nearby Sold Comparables
Contact Agent
Listing Provided By
Kettley & Co. Inc.






