4089 Linden Road, Rockford, Illinois 61109
$140,000
|
Sold
|
|
| Status: | Closed |
| Sqft: | 1,424 |
| Cost/Sqft: | $97 |
| Beds: | 3 |
| Baths: | 2 |
| Year Built: | 2003 |
| Property Taxes: | $5,105 |
| Days On Market: | 2062 |
| Lot Size: | 0,43 |
Description
Super sharp two story in pristine move-in ready condition. The living room has that wow factor with a vaulted ceiling, hardwood floors, gas fireplace with custom entertainment center & wired for surround sound. The kitchen is light & bright and has tile flooring, pantry closet, appliances are included as is. Spacious dining area has sight lines to the kitchen and living room. Sliders lead to a huge cement patio. Also on the main floor is convenient half bath and laundry room. The stairs to the upper level are outfitted with a contemporary railing and upgraded carpeting. Stunning master bedroom with two closets and access to the full bathroom that has updated tile floors and fixtures. There are two addition bedrooms up each with double closets. The full basement has an egress window for future use. Attached garage is finished and heated. This home sits on one of the largest lots in the subdivision with no neighbors on one side or behind. Conveniently located, minutes to Bypass20/I90.
Property Specifics
| Single Family | |
| — | |
| — | |
| 2003 | |
| Full | |
| — | |
| No | |
| 0.43 |
| Winnebago | |
| — | |
| — / Not Applicable | |
| None | |
| Public | |
| Public Sewer | |
| 10728758 | |
| 1608156005 |
Nearby Schools
| NAME: | DISTRICT: | DISTANCE: | |
|---|---|---|---|
|
Grade School
Arthur Froberg Elementary School |
205 | — | |
|
Middle School
Rockford Envrnmntl Science Acad |
205 | Not in DB | |
|
High School
Jefferson High School |
205 | Not in DB | |
Property History
| DATE: | EVENT: | PRICE: | SOURCE: |
|---|---|---|---|
| 9 Jul, 2020 | Sold | $140,000 | MRED MLS |
| 30 May, 2020 | Under contract | $138,000 | MRED MLS |
| 29 May, 2020 | Listed for sale | $138,000 | MRED MLS |

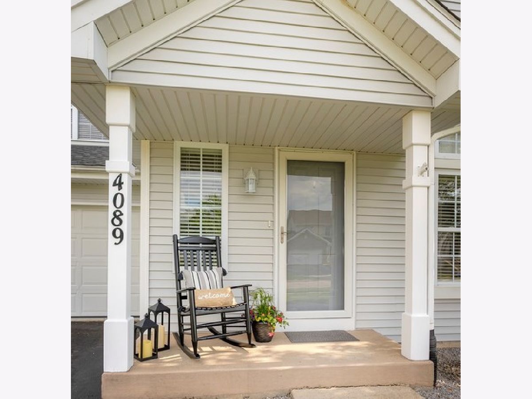
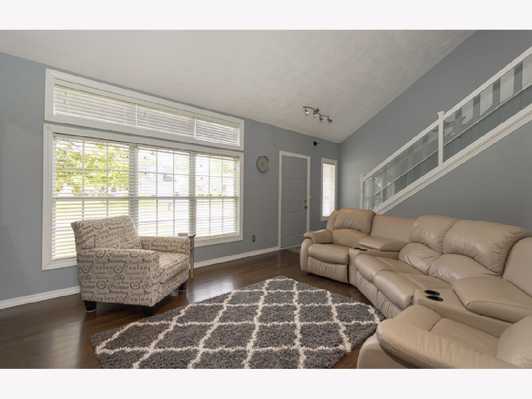
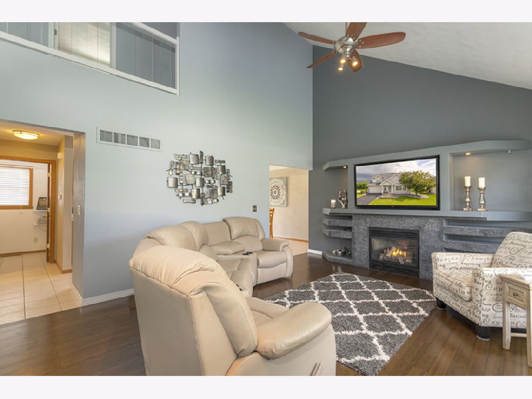



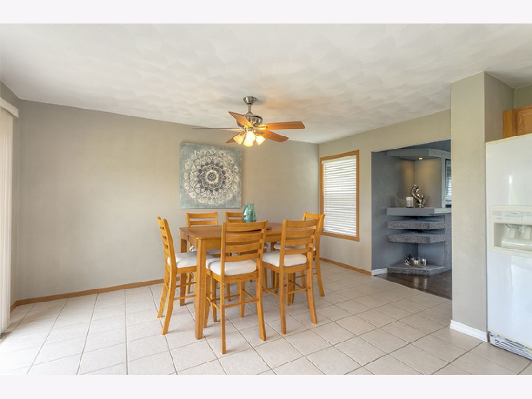
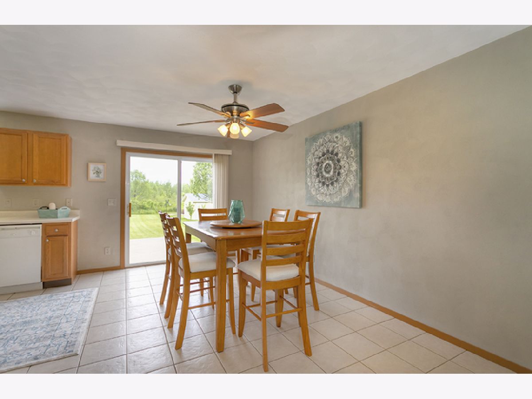
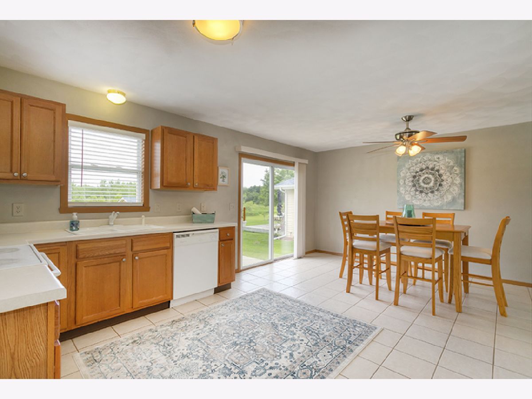


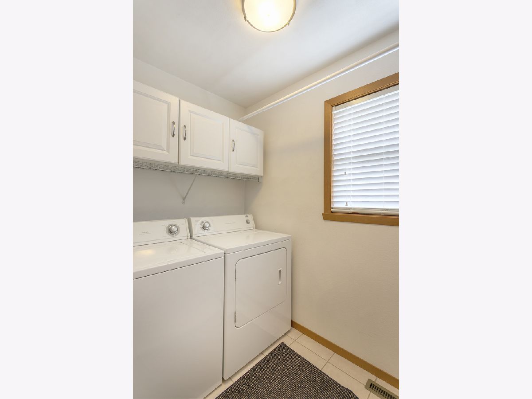
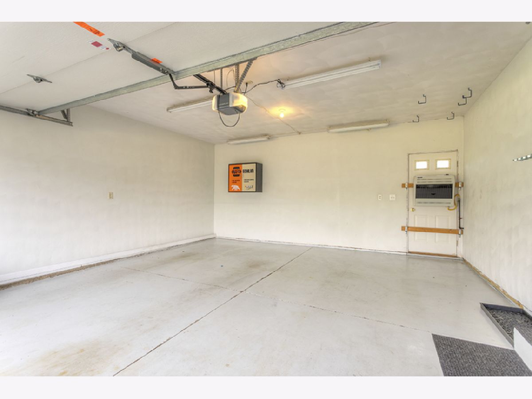

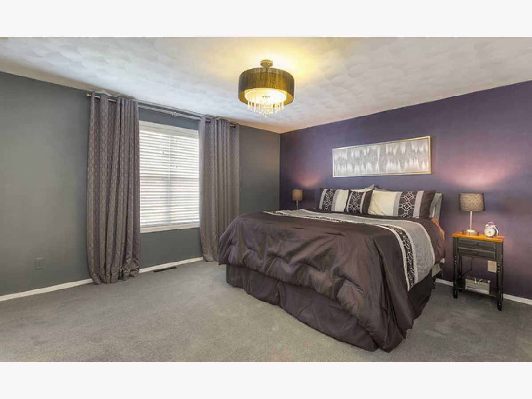
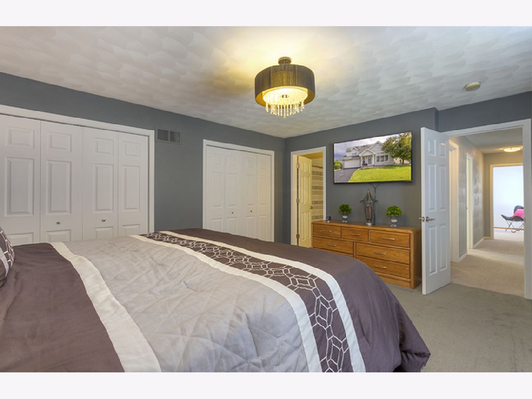
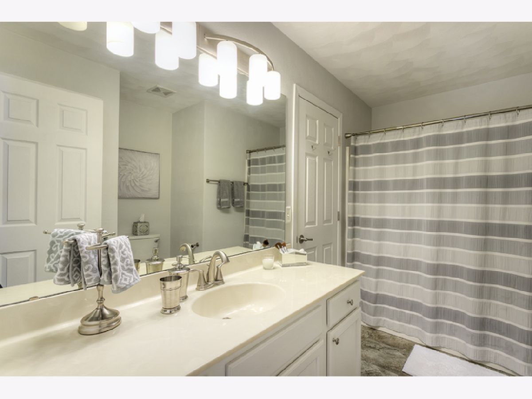

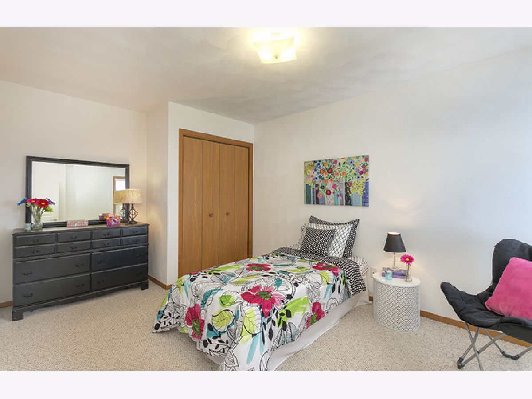

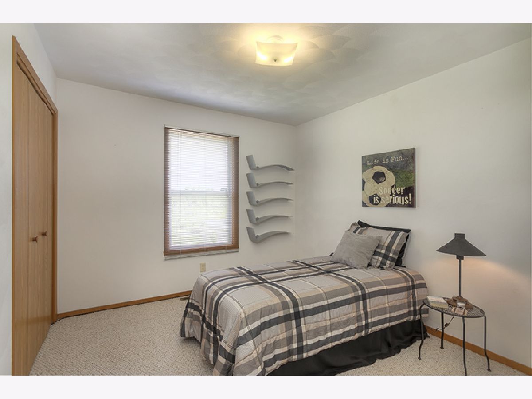
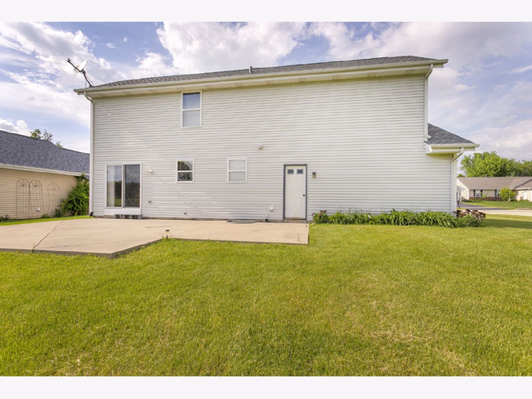
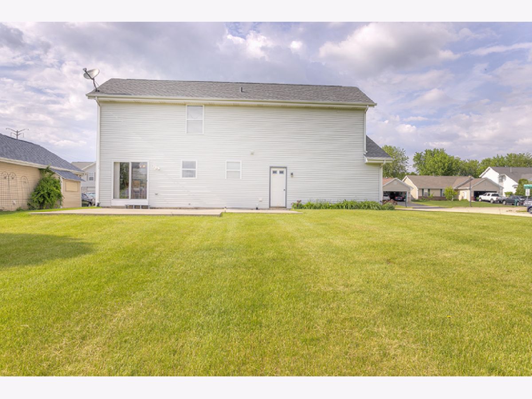
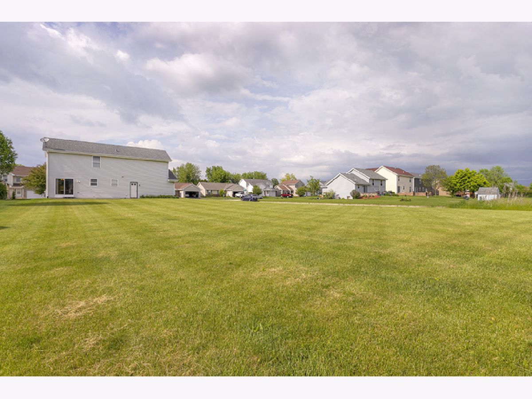

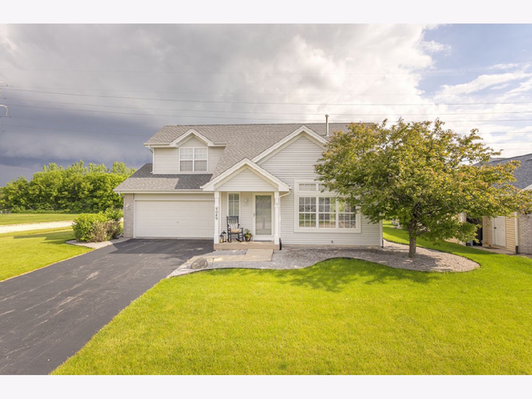
Room Specifics
Total Bedrooms: 3
Bedrooms Above Ground: 3
Bedrooms Below Ground: 0
Dimensions: —
Floor Type: —
Dimensions: —
Floor Type: —
Full Bathrooms: 2
Bathroom Amenities: —
Bathroom in Basement: 0
Rooms: No additional rooms
Basement Description: Unfinished,Egress Window
Other Specifics
| 2 | |
| — | |
| — | |
| Patio | |
| Corner Lot | |
| 68.48 X 212.84 X 90 X 213. | |
| — | |
| — | |
| Vaulted/Cathedral Ceilings, Hardwood Floors, First Floor Laundry | |
| Range, Microwave, Dishwasher, Refrigerator, Disposal | |
| Not in DB | |
| Park, Sidewalks | |
| — | |
| — | |
| Gas Log |
Tax History
| Year | Property Taxes |
|---|---|
| 2020 | $5,105 |
Contact Agent
Nearby Similar Homes
Nearby Sold Comparables
Contact Agent
Listing Provided By
Keller Williams Realty Signature



