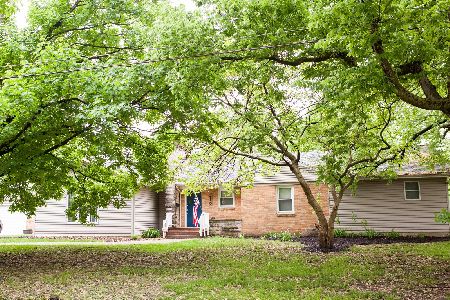409 23rd Avenue, Ottawa, Illinois 61350
$117,500
|
Sold
|
|
| Status: | Closed |
| Sqft: | 1,200 |
| Cost/Sqft: | $103 |
| Beds: | 3 |
| Baths: | 1 |
| Year Built: | 1960 |
| Property Taxes: | $3,192 |
| Days On Market: | 2232 |
| Lot Size: | 0,27 |
Description
Move in ready 3 bedroom brick home. This darling house is located down a quiet dead-end road on a double lot. Utilize your second detached garage for second car or additional storage. Downstairs enjoy the second fireplace where you can create an additional family living space while putting your own personal touches on the home. New in 2017: windows, roof, gutters & fireplace. 2011; new electrical & plumbing. Sellers are motivated and ready for your offer!
Property Specifics
| Single Family | |
| — | |
| — | |
| 1960 | |
| — | |
| — | |
| No | |
| 0.27 |
| — | |
| — | |
| — / Not Applicable | |
| — | |
| — | |
| — | |
| 10588806 | |
| 2116407006 |
Nearby Schools
| NAME: | DISTRICT: | DISTANCE: | |
|---|---|---|---|
|
High School
Ottawa Township High School |
140 | Not in DB | |
Property History
| DATE: | EVENT: | PRICE: | SOURCE: |
|---|---|---|---|
| 5 Apr, 2011 | Sold | $101,000 | MRED MLS |
| 7 Mar, 2011 | Under contract | $119,000 | MRED MLS |
| — | Last price change | $133,000 | MRED MLS |
| 21 Jul, 2010 | Listed for sale | $133,000 | MRED MLS |
| 23 Apr, 2020 | Sold | $117,500 | MRED MLS |
| 12 Feb, 2020 | Under contract | $124,000 | MRED MLS |
| — | Last price change | $125,000 | MRED MLS |
| 8 Dec, 2019 | Listed for sale | $129,000 | MRED MLS |
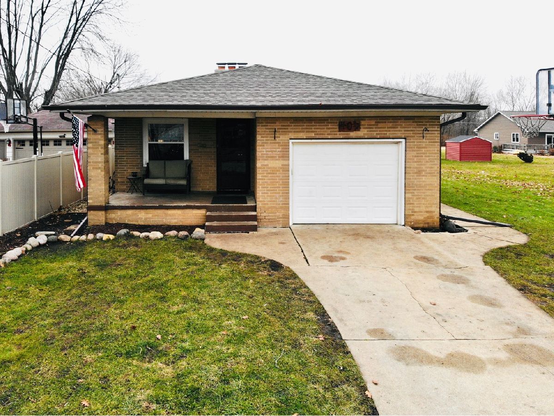
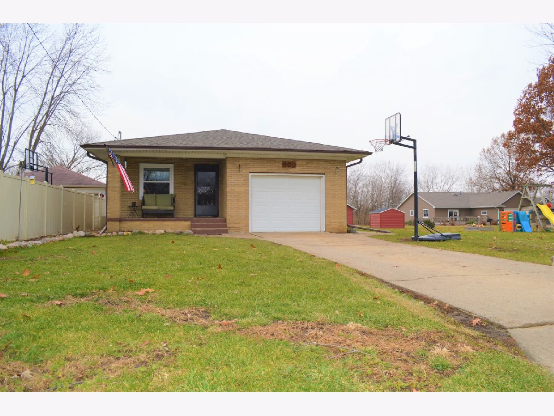
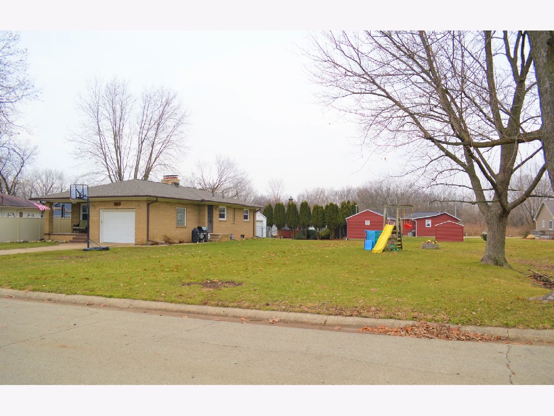
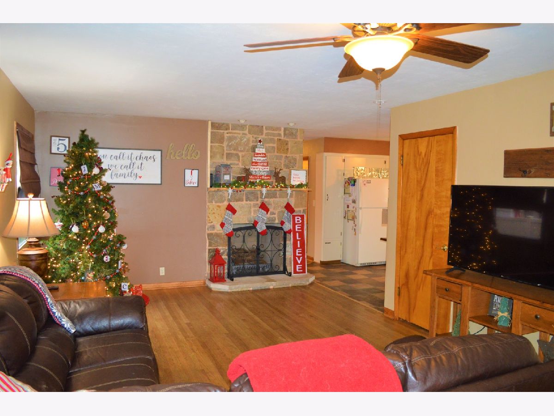
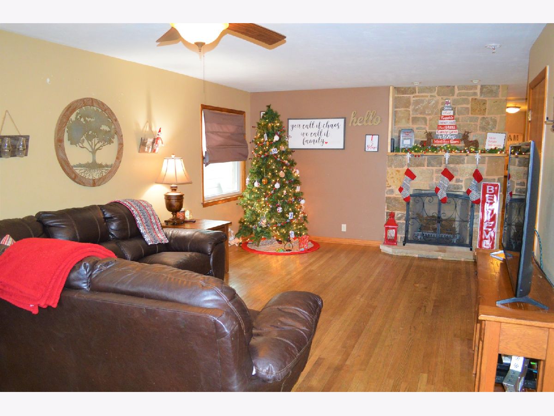
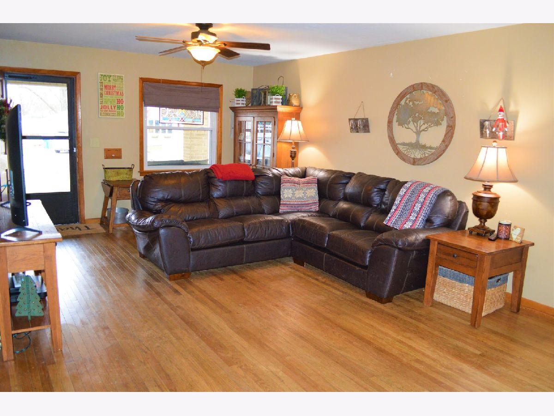
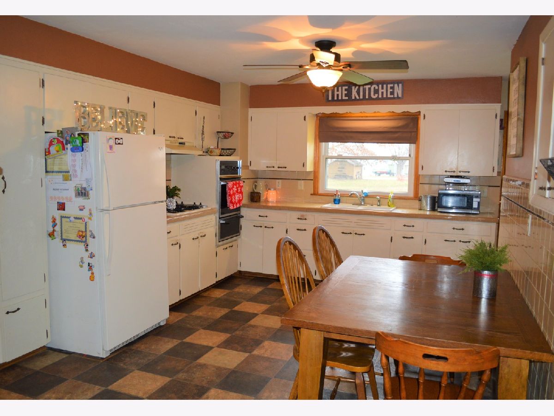
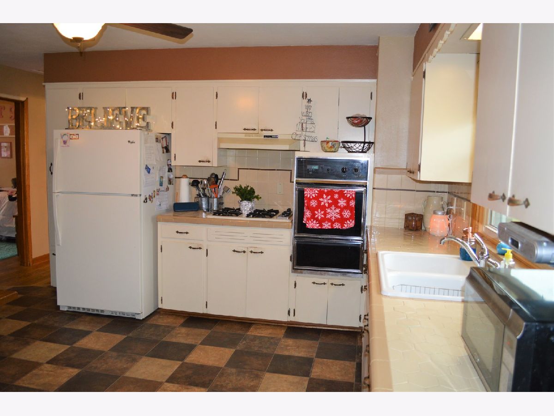
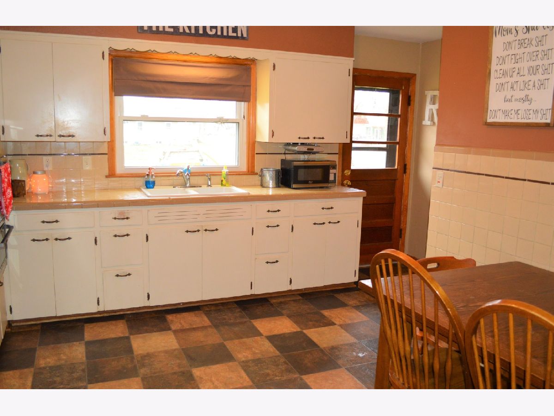
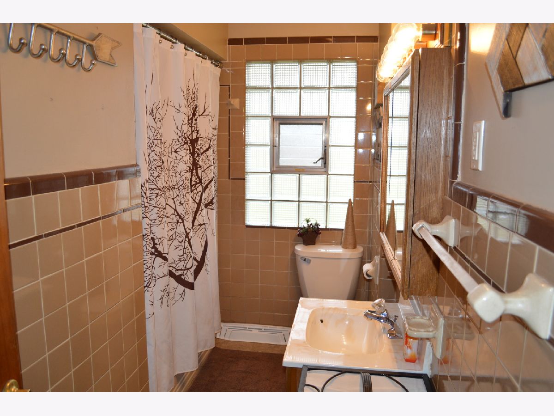
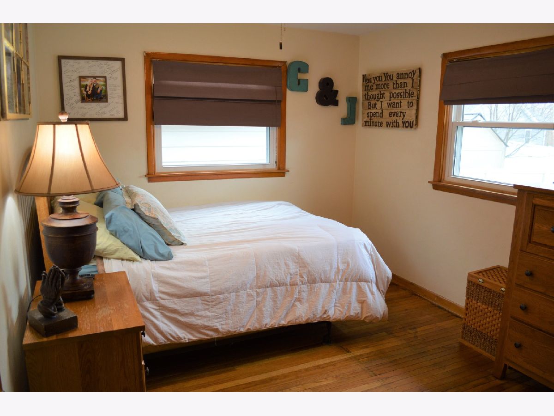
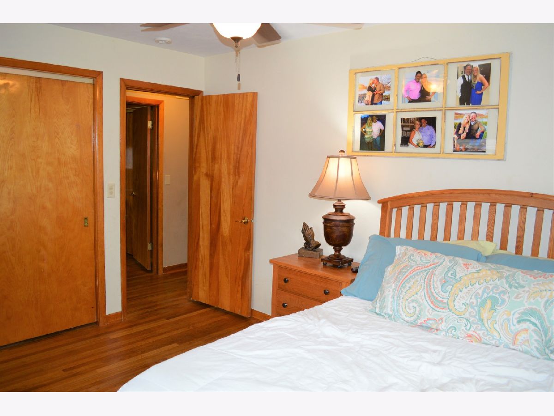
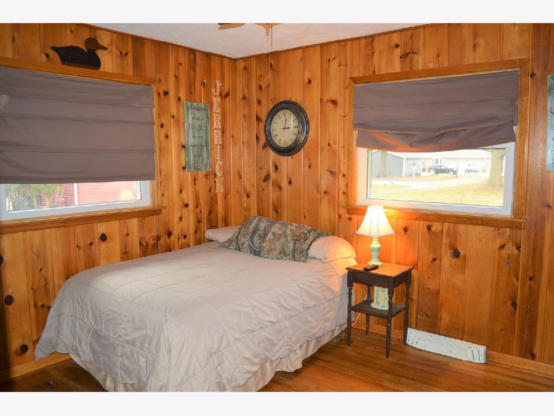

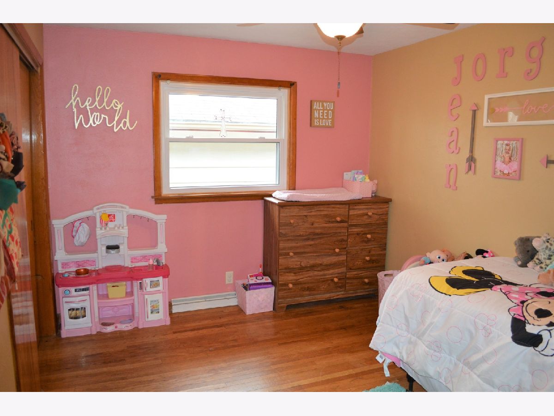
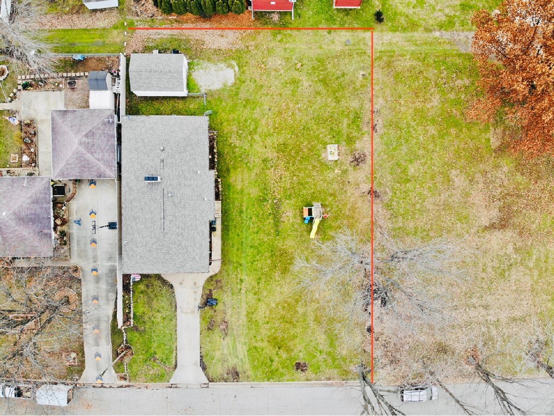
Room Specifics
Total Bedrooms: 3
Bedrooms Above Ground: 3
Bedrooms Below Ground: 0
Dimensions: —
Floor Type: —
Dimensions: —
Floor Type: —
Full Bathrooms: 1
Bathroom Amenities: —
Bathroom in Basement: 0
Rooms: —
Basement Description: Unfinished
Other Specifics
| 1 | |
| — | |
| — | |
| — | |
| — | |
| 120 X 120 | |
| — | |
| — | |
| — | |
| — | |
| Not in DB | |
| — | |
| — | |
| — | |
| — |
Tax History
| Year | Property Taxes |
|---|---|
| 2011 | $4,730 |
| 2020 | $3,192 |
Contact Agent
Nearby Similar Homes
Nearby Sold Comparables
Contact Agent
Listing Provided By
RE/MAX 1st Choice



