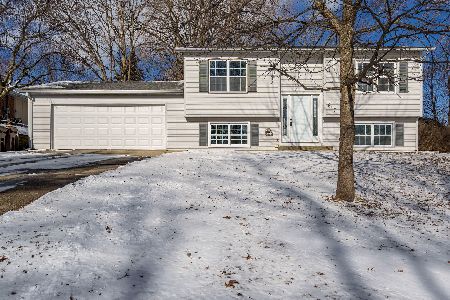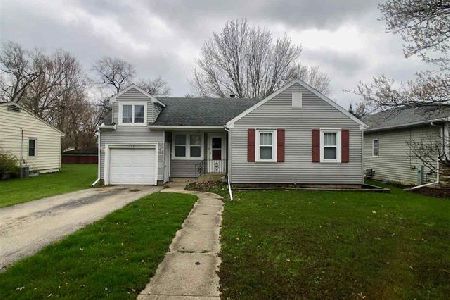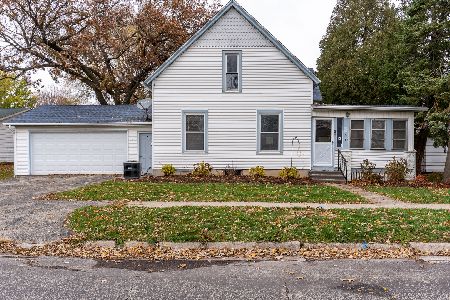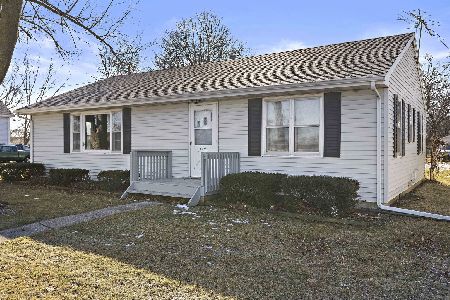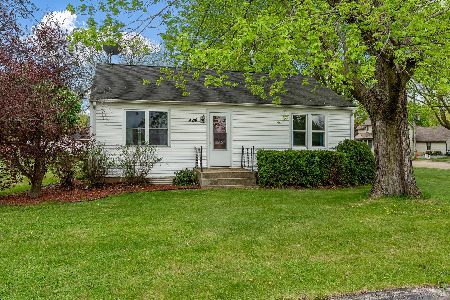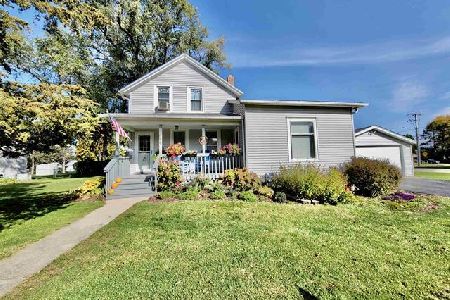409 4th Street, Byron, Illinois 61010
$102,000
|
Sold
|
|
| Status: | Closed |
| Sqft: | 960 |
| Cost/Sqft: | $120 |
| Beds: | 3 |
| Baths: | 2 |
| Year Built: | 1957 |
| Property Taxes: | $2,836 |
| Days On Market: | 3770 |
| Lot Size: | 0,43 |
Description
A Warm and Comfortable Home! Come home to this well maintained all brick ranch in a quiet residential neighborhood in Byron. Gorgeous recently refinished hardwood floors in the living room, hallway and all 3 bedrooms. Delightful four season room off the kitchen, large family room and 2nd bathroom in lower level. New roof in 2015, 1.5 car attached garage plus extra detached 2 car garage/workshop with alley access. All this on a large .43 acre lot close to schools and shopping!
Property Specifics
| Single Family | |
| — | |
| — | |
| 1957 | |
| Full | |
| — | |
| No | |
| 0.43 |
| Ogle | |
| — | |
| 0 / Not Applicable | |
| None | |
| Public | |
| Public Sewer | |
| 09079099 | |
| 05321310070000 |
Property History
| DATE: | EVENT: | PRICE: | SOURCE: |
|---|---|---|---|
| 31 Mar, 2016 | Sold | $102,000 | MRED MLS |
| 22 Feb, 2016 | Under contract | $114,900 | MRED MLS |
| — | Last price change | $117,900 | MRED MLS |
| 4 Nov, 2015 | Listed for sale | $117,900 | MRED MLS |
Room Specifics
Total Bedrooms: 3
Bedrooms Above Ground: 3
Bedrooms Below Ground: 0
Dimensions: —
Floor Type: —
Dimensions: —
Floor Type: —
Full Bathrooms: 2
Bathroom Amenities: —
Bathroom in Basement: 1
Rooms: Heated Sun Room
Basement Description: Partially Finished
Other Specifics
| 3.5 | |
| — | |
| — | |
| — | |
| — | |
| 104X180 | |
| — | |
| None | |
| Hardwood Floors, First Floor Bedroom, First Floor Full Bath | |
| Range, Microwave, Refrigerator, Washer, Dryer | |
| Not in DB | |
| — | |
| — | |
| — | |
| — |
Tax History
| Year | Property Taxes |
|---|---|
| 2016 | $2,836 |
Contact Agent
Nearby Sold Comparables
Contact Agent
Listing Provided By
RE/MAX of Rock Valley LTD

