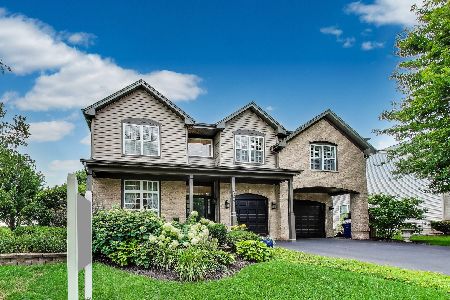409 Bluegrass Lane, Geneva, Illinois 60134
$444,900
|
Sold
|
|
| Status: | Closed |
| Sqft: | 3,231 |
| Cost/Sqft: | $139 |
| Beds: | 4 |
| Baths: | 4 |
| Year Built: | 2000 |
| Property Taxes: | $11,849 |
| Days On Market: | 3464 |
| Lot Size: | 0,47 |
Description
BEAUTIFUL 6 bed, 3.1 bath home with bells & whistles galore! Located in the highly desirable neighborhood of Fisher Farms, this impressive property is just minutes from shopping, diverse dining options, Metra & more! An updated kitchen features granite counters, a large island, Viking & KitchenAid appliances - suitable for any gourmet chef! Spacious, 2 story family room with HW floors, gas fireplace, & an abundance of windows allow plenty of light & create an open, airy ambiance that anyone can appreciate! Main floor den, laundry & an impressive 3 car, heated garage with epoxy floors & volume ceiling. Full, finished basement offers an additional 1775 sq. ft of space including 2 bedrooms, full bath, and HUGE recreation area. Relax and indulge outside in the private, OUTSTANDING fenced yard which offers an expansive brick paver patio, gas fireplace & tranquil water features ($45,000). NEW Roof, gutters, garage doors, A/C, Furnace, HW floors, carpet, travertine & granite! Amazing value..!
Property Specifics
| Single Family | |
| — | |
| — | |
| 2000 | |
| Full | |
| WEXFORD | |
| No | |
| 0.47 |
| Kane | |
| Fisher Farms | |
| 75 / Annual | |
| Insurance,Other | |
| Public | |
| Public Sewer | |
| 09313355 | |
| 1205132006 |
Nearby Schools
| NAME: | DISTRICT: | DISTANCE: | |
|---|---|---|---|
|
Grade School
Heartland Elementary School |
304 | — | |
|
Middle School
Geneva Middle School |
304 | Not in DB | |
|
High School
Geneva Community High School |
304 | Not in DB | |
Property History
| DATE: | EVENT: | PRICE: | SOURCE: |
|---|---|---|---|
| 18 Nov, 2016 | Sold | $444,900 | MRED MLS |
| 26 Sep, 2016 | Under contract | $449,900 | MRED MLS |
| — | Last price change | $459,900 | MRED MLS |
| 10 Aug, 2016 | Listed for sale | $489,900 | MRED MLS |
Room Specifics
Total Bedrooms: 6
Bedrooms Above Ground: 4
Bedrooms Below Ground: 2
Dimensions: —
Floor Type: Carpet
Dimensions: —
Floor Type: Carpet
Dimensions: —
Floor Type: Carpet
Dimensions: —
Floor Type: —
Dimensions: —
Floor Type: —
Full Bathrooms: 4
Bathroom Amenities: Whirlpool,Separate Shower,Double Sink
Bathroom in Basement: 1
Rooms: Bedroom 5,Bedroom 6,Den,Bonus Room,Recreation Room
Basement Description: Finished
Other Specifics
| 3 | |
| — | |
| Asphalt | |
| Brick Paver Patio, Outdoor Fireplace | |
| Fenced Yard,Landscaped | |
| 90 X 143 X 62 X 142 | |
| — | |
| Full | |
| Vaulted/Cathedral Ceilings, Bar-Dry, Hardwood Floors, In-Law Arrangement, First Floor Laundry | |
| Range, Microwave, Dishwasher, High End Refrigerator, Washer, Dryer, Disposal, Stainless Steel Appliance(s) | |
| Not in DB | |
| — | |
| — | |
| — | |
| Gas Starter |
Tax History
| Year | Property Taxes |
|---|---|
| 2016 | $11,849 |
Contact Agent
Nearby Similar Homes
Nearby Sold Comparables
Contact Agent
Listing Provided By
Coldwell Banker Residential








