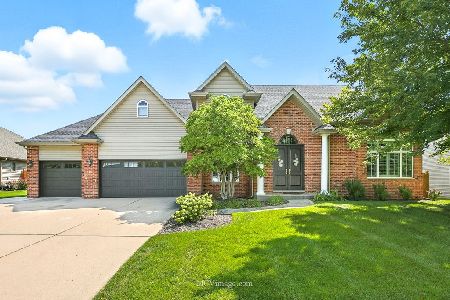409 Buckingham Place, Shorewood, Illinois 60404
$320,000
|
Sold
|
|
| Status: | Closed |
| Sqft: | 0 |
| Cost/Sqft: | — |
| Beds: | 3 |
| Baths: | 4 |
| Year Built: | 1992 |
| Property Taxes: | $5,500 |
| Days On Market: | 6392 |
| Lot Size: | 0,00 |
Description
You haven't seen anything yet! SPOTLESS 3 bd room ranch.This home has it all! Open foyer to great rm. With 10' ceilings, crown mldg, built in entertainment center with tv. Beautiful brick fireplace. Huge kitchen with plenty of oak cabinets. Island with bar stools master suite with walk in closet, cozy whirlpool tub, seperate shr area Jack n Jill bath located between 2nd \ 3rd brm 6 pnl drs ,large deck inclosed Gazebo
Property Specifics
| Single Family | |
| — | |
| Contemporary | |
| 1992 | |
| Full | |
| — | |
| No | |
| — |
| Will | |
| Hunt Club | |
| 50 / Annual | |
| Lawn Care | |
| Public | |
| Public Sewer | |
| 06963002 | |
| 0506172030050000 |
Property History
| DATE: | EVENT: | PRICE: | SOURCE: |
|---|---|---|---|
| 22 Sep, 2008 | Sold | $320,000 | MRED MLS |
| 22 Jul, 2008 | Under contract | $329,500 | MRED MLS |
| 17 Jul, 2008 | Listed for sale | $329,500 | MRED MLS |
Room Specifics
Total Bedrooms: 3
Bedrooms Above Ground: 3
Bedrooms Below Ground: 0
Dimensions: —
Floor Type: Carpet
Dimensions: —
Floor Type: Carpet
Full Bathrooms: 4
Bathroom Amenities: Whirlpool,Separate Shower
Bathroom in Basement: 0
Rooms: Recreation Room
Basement Description: Partially Finished
Other Specifics
| 2 | |
| Concrete Perimeter | |
| Concrete | |
| Deck, Patio, Gazebo | |
| Landscaped | |
| 90X150 | |
| Full,Pull Down Stair | |
| Full | |
| — | |
| Range, Microwave, Dishwasher, Refrigerator, Freezer, Washer, Dryer | |
| Not in DB | |
| Sidewalks, Street Lights, Street Paved | |
| — | |
| — | |
| Wood Burning, Attached Fireplace Doors/Screen, Gas Log, Gas Starter |
Tax History
| Year | Property Taxes |
|---|---|
| 2008 | $5,500 |
Contact Agent
Nearby Similar Homes
Nearby Sold Comparables
Contact Agent
Listing Provided By
Coldwell Banker Honig-Bell







