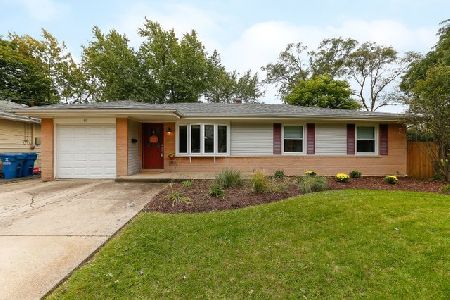409 Burlington Avenue, Clarendon Hills, Illinois 60514
$237,000
|
Sold
|
|
| Status: | Closed |
| Sqft: | 1,440 |
| Cost/Sqft: | $174 |
| Beds: | 3 |
| Baths: | 2 |
| Year Built: | 1963 |
| Property Taxes: | $4,425 |
| Days On Market: | 2837 |
| Lot Size: | 0,18 |
Description
Adorable ranch just minutes from the Metra stop! This meticulous 3 bedroom 1.5 bath home is freshly painted throughout with gorgeous newly refinished true hardwood floors, a beautiful eat in kitchen with new countertops, a three season room, combo mud/laundry room with lots of storage and much more. The 3rd bedroom can be used for an office, additional sitting room with bifold doors that open up to the living room. Lovely backyard, inviting deck to relax on and manicured landscaping with many perennials waiting to greet you soon. Walking distance to both Downtown Clarendon Hills and Westmont for commuting along with great dining and entertainment. Spacious enough for a small family but also perfect if you are looking to downsize, this is a must see home at a great price that is sure to be snapped up fast.
Property Specifics
| Single Family | |
| — | |
| Ranch | |
| 1963 | |
| None | |
| — | |
| No | |
| 0.18 |
| Du Page | |
| Blackhawk Heights | |
| 0 / Not Applicable | |
| None | |
| Lake Michigan,Public | |
| Public Sewer | |
| 09932633 | |
| 0910120028 |
Nearby Schools
| NAME: | DISTRICT: | DISTANCE: | |
|---|---|---|---|
|
Grade School
J T Manning Elementary School |
201 | — | |
|
Middle School
Westmont Junior High School |
201 | Not in DB | |
|
High School
Westmont High School |
201 | Not in DB | |
Property History
| DATE: | EVENT: | PRICE: | SOURCE: |
|---|---|---|---|
| 19 Jul, 2013 | Sold | $187,000 | MRED MLS |
| 3 Jul, 2013 | Under contract | $199,900 | MRED MLS |
| — | Last price change | $209,900 | MRED MLS |
| 6 Jun, 2013 | Listed for sale | $209,900 | MRED MLS |
| 29 Jun, 2018 | Sold | $237,000 | MRED MLS |
| 8 May, 2018 | Under contract | $250,000 | MRED MLS |
| 29 Apr, 2018 | Listed for sale | $250,000 | MRED MLS |
Room Specifics
Total Bedrooms: 3
Bedrooms Above Ground: 3
Bedrooms Below Ground: 0
Dimensions: —
Floor Type: Hardwood
Dimensions: —
Floor Type: Hardwood
Full Bathrooms: 2
Bathroom Amenities: —
Bathroom in Basement: 0
Rooms: Enclosed Porch,Utility Room-1st Floor
Basement Description: None
Other Specifics
| 1 | |
| Concrete Perimeter | |
| Asphalt | |
| Deck, Storms/Screens | |
| — | |
| 60 X 125 | |
| — | |
| None | |
| First Floor Bedroom, First Floor Laundry, First Floor Full Bath | |
| Range, Microwave, Dishwasher, Refrigerator, Washer, Dryer | |
| Not in DB | |
| Street Lights, Street Paved | |
| — | |
| — | |
| — |
Tax History
| Year | Property Taxes |
|---|---|
| 2013 | $4,576 |
| 2018 | $4,425 |
Contact Agent
Nearby Similar Homes
Nearby Sold Comparables
Contact Agent
Listing Provided By
Baird & Warner













