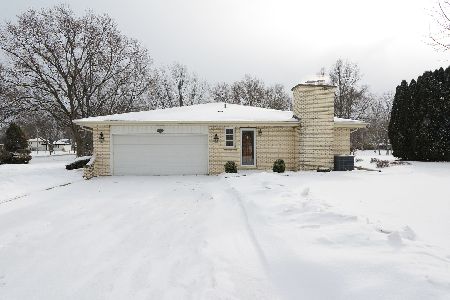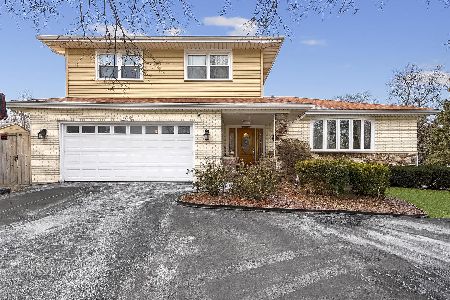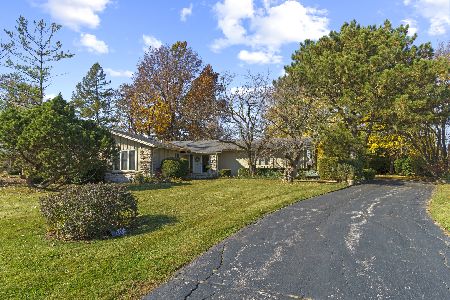409 Cardinal Drive, Bloomingdale, Illinois 60108
$472,000
|
Sold
|
|
| Status: | Closed |
| Sqft: | 2,565 |
| Cost/Sqft: | $183 |
| Beds: | 4 |
| Baths: | 3 |
| Year Built: | 1973 |
| Property Taxes: | $10,252 |
| Days On Market: | 1979 |
| Lot Size: | 0,46 |
Description
FEEL LIKE YOU'RE ON VACATION YEAR-ROUND IN THIS BEAUTIFUL TURNKEY HOME! Enjoy this expansive fenced lot, a luxurious heated in-ground pool which has been newly resurfaced, enormous patio/deck space perfect for entertaining, & incredibly stunning perennial landscaping! The exterior of this home has been meticulously updated to provide a resort-like feel and features arborvitaes for year-round privacy, a custom pergola with auto sensor Edison bulb lighting, resurfaced pool (2020), freshly painted siding, newly resealed driveway, brand new exterior lighting, & more! Step into this FULLY RENOVATED HOME & note the incredible attention to detail with no expense spared! Enjoy bright & sunny North/South facing exposures, 4 SPACIOUS bedrooms with brand new carpeting, 2.5 updated bathrooms, a bonus sun room, a full urban-loft look basement! Pride in ownership shows with the QUALITY UPGRADES throughout! Home BOASTS BRAND NEW HARDWOOD FLOORS, NEW carpeting, UPDATED stairs FRESH paint, UPDATED/RECESSED lighting, REMOVED walls for open outdoor site-lines, UPGRADED baseboards/woodwork, UPDATED windows, RENOVATED bathrooms, & an OPEN CONCEPT KITCHEN EAT-IN-KITCHEN! Kitchen offers ample storage space, upgraded lighting, resurfaced cabinetry, durable Corian counters, & opens to a relaxing sun-room! Retreat to the Primary bedroom featuring a LARGE WALK-IN-CLOSET & PRIVATE EN SUITE with dual sink vanity & spa-like shower! Enjoy the additional space the urban loft look basement has to offer with it's crisply painted ceilings/walls, epoxied floors, and bonus storage areas! This meticulously maintained home is is CONVENIENTLY LOCATED near highways & Metra! ENJOY nearby parks, shopping, entertainment, & restaurants! Welcome to your perfect oasis!
Property Specifics
| Single Family | |
| — | |
| — | |
| 1973 | |
| Full | |
| — | |
| No | |
| 0.46 |
| Du Page | |
| — | |
| — / Not Applicable | |
| None | |
| Public | |
| Public Sewer | |
| 10882397 | |
| 0222300002 |
Nearby Schools
| NAME: | DISTRICT: | DISTANCE: | |
|---|---|---|---|
|
Grade School
Black Hawk Elementary School |
15 | — | |
|
Middle School
Marquardt Middle School |
15 | Not in DB | |
|
High School
Glenbard East High School |
87 | Not in DB | |
Property History
| DATE: | EVENT: | PRICE: | SOURCE: |
|---|---|---|---|
| 4 Dec, 2020 | Sold | $472,000 | MRED MLS |
| 5 Nov, 2020 | Under contract | $469,900 | MRED MLS |
| — | Last price change | $474,900 | MRED MLS |
| 28 Sep, 2020 | Listed for sale | $474,900 | MRED MLS |
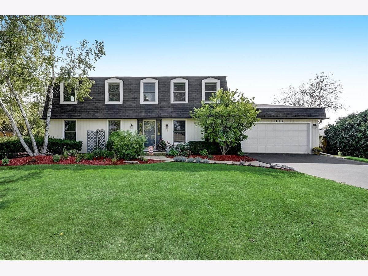
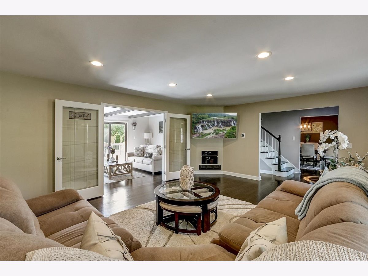
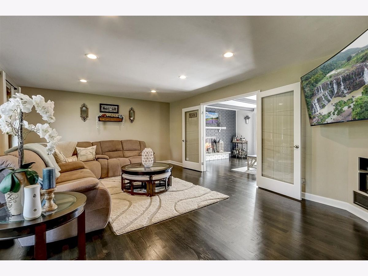
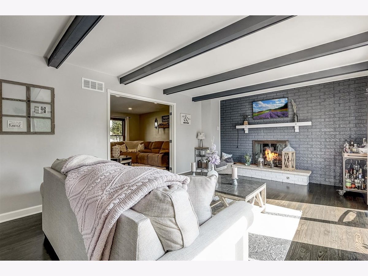
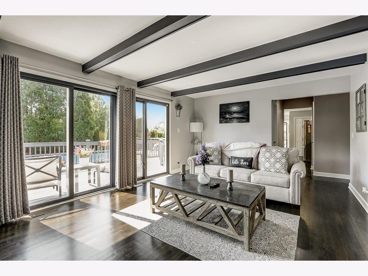
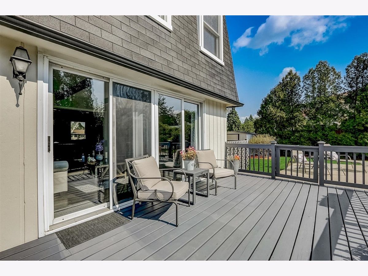
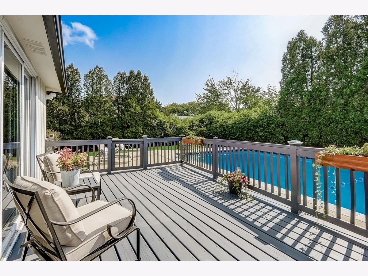
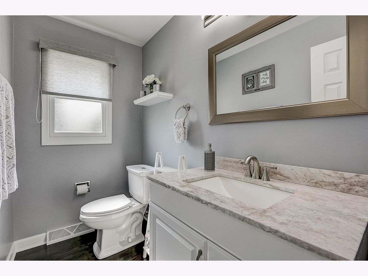
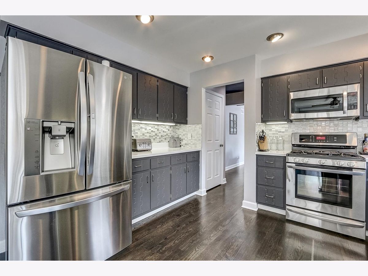
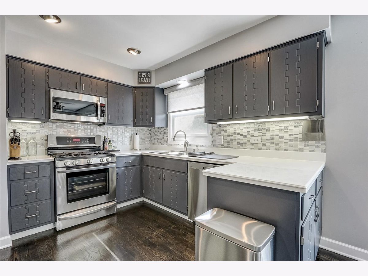
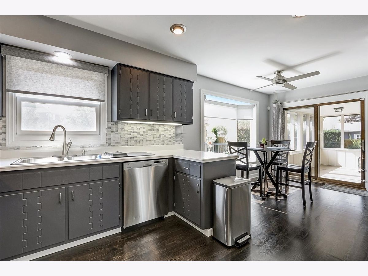
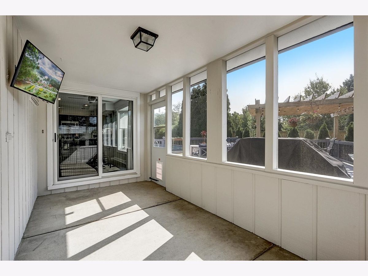
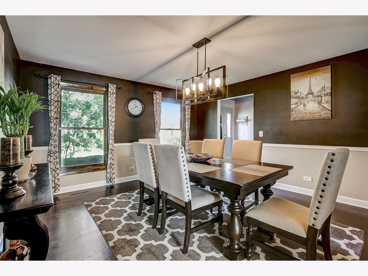
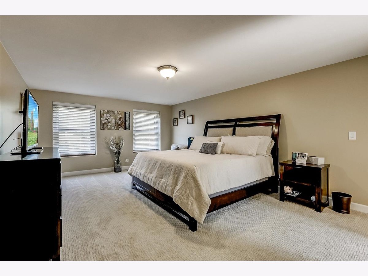
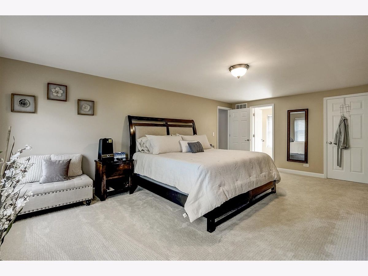
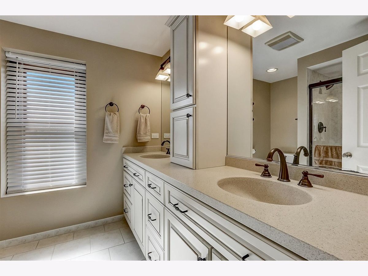
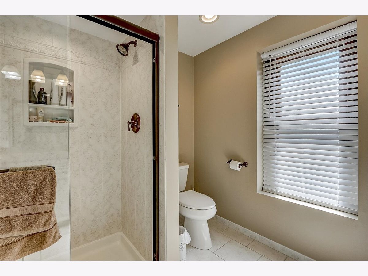
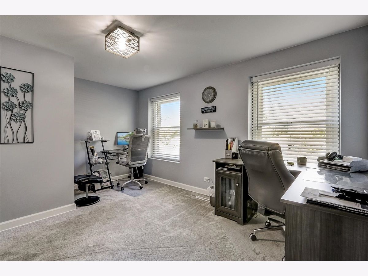
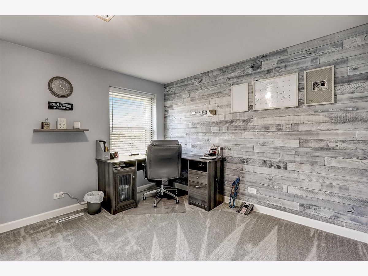
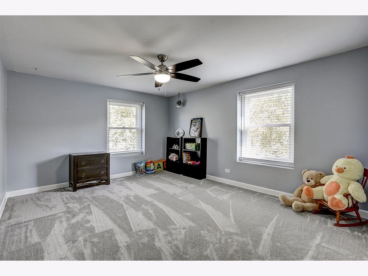
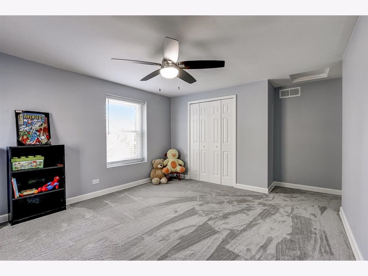
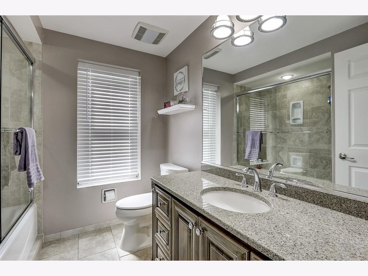
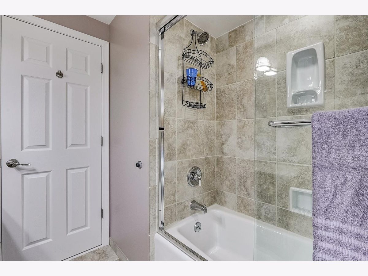
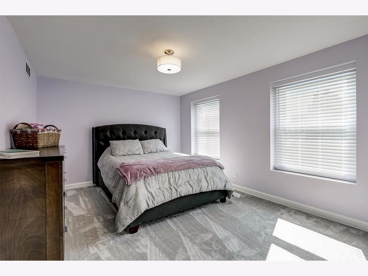
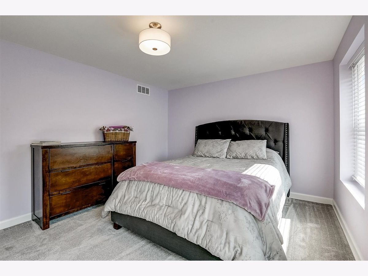
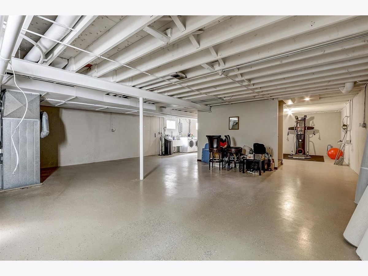
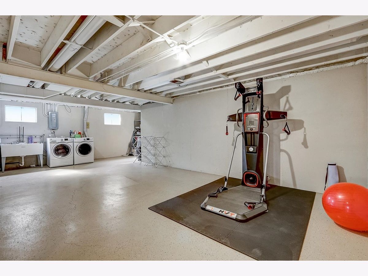
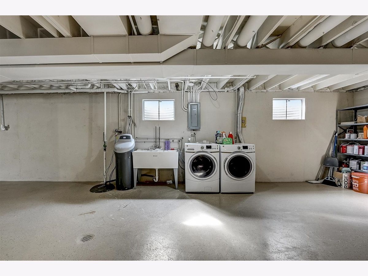
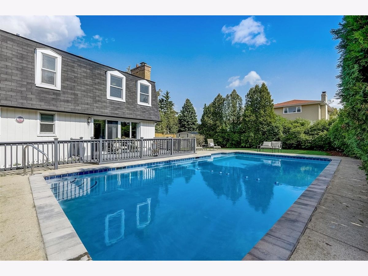
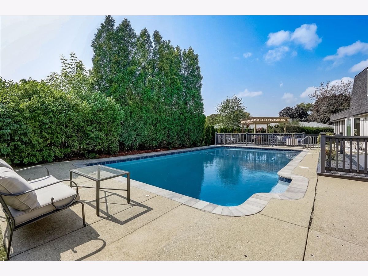
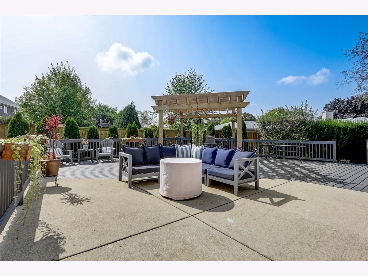
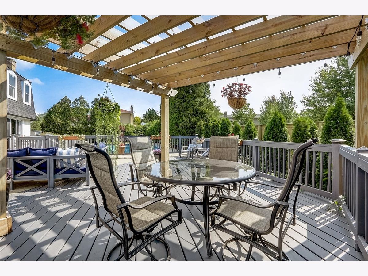
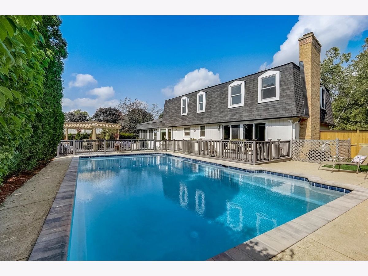
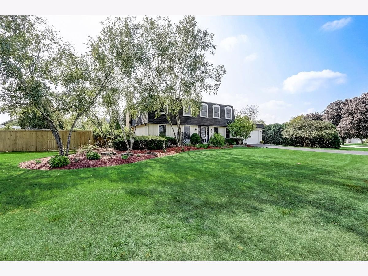
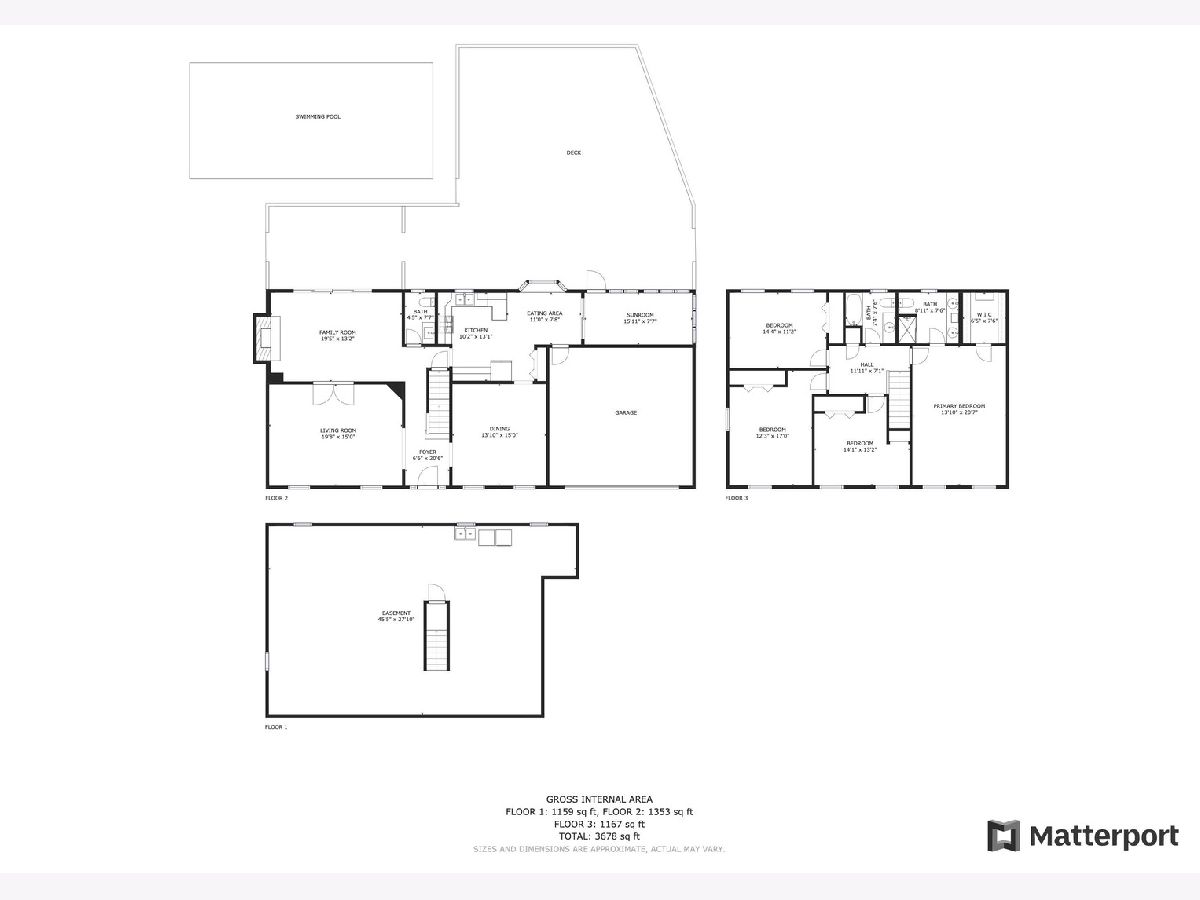
Room Specifics
Total Bedrooms: 4
Bedrooms Above Ground: 4
Bedrooms Below Ground: 0
Dimensions: —
Floor Type: Carpet
Dimensions: —
Floor Type: Carpet
Dimensions: —
Floor Type: Carpet
Full Bathrooms: 3
Bathroom Amenities: Double Sink
Bathroom in Basement: 0
Rooms: Eating Area,Foyer,Walk In Closet,Sun Room
Basement Description: Partially Finished
Other Specifics
| 2 | |
| — | |
| Asphalt | |
| Deck, Patio, Screened Patio, In Ground Pool, Storms/Screens | |
| Fenced Yard | |
| 20038 | |
| — | |
| Full | |
| Hardwood Floors, Walk-In Closet(s) | |
| Range, Microwave, Dishwasher, Refrigerator, Washer, Dryer, Disposal, Stainless Steel Appliance(s) | |
| Not in DB | |
| Park, Pool, Tennis Court(s), Curbs, Street Lights, Street Paved | |
| — | |
| — | |
| — |
Tax History
| Year | Property Taxes |
|---|---|
| 2020 | $10,252 |
Contact Agent
Nearby Similar Homes
Nearby Sold Comparables
Contact Agent
Listing Provided By
Redfin Corporation

