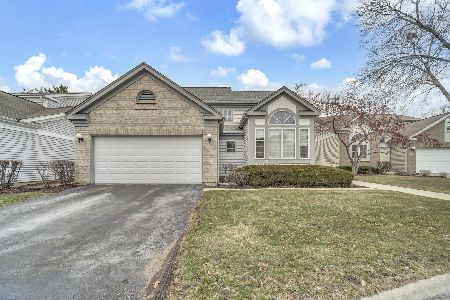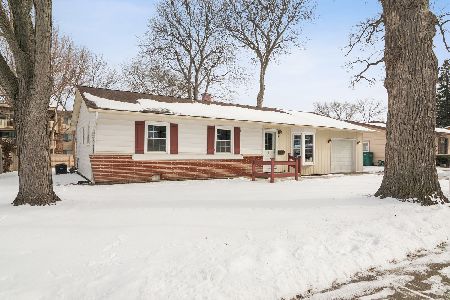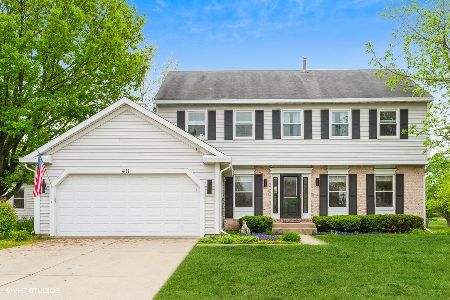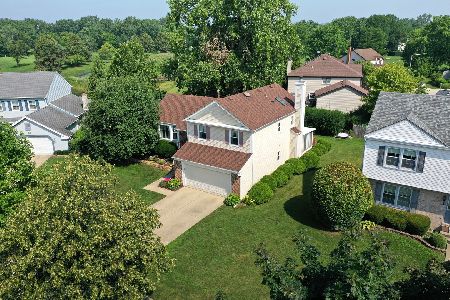409 Chateau Drive, Buffalo Grove, Illinois 60089
$542,500
|
Sold
|
|
| Status: | Closed |
| Sqft: | 2,389 |
| Cost/Sqft: | $230 |
| Beds: | 4 |
| Baths: | 3 |
| Year Built: | 1987 |
| Property Taxes: | $14,889 |
| Days On Market: | 940 |
| Lot Size: | 0,25 |
Description
Rarely available corner lot in Vintage Subdivision. Original owners since 1988. 4 bedrooms and 2.5 baths. 2 car attached garage with partially finished basement. Gas fireplace and outdoor wood deck. Fully functional underground sprinkler system with WIFI accessible control panel. Roof and gutters replaced in 2022. Siding and skylights replaced in 2018/2019. All wood floors on main level and updated kitchen with granite countertops. Beautiful landscaping around entire exterior of house. In award winning Stevenson HS Dist 125.
Property Specifics
| Single Family | |
| — | |
| — | |
| 1987 | |
| — | |
| WESTCHESTER | |
| No | |
| 0.25 |
| Lake | |
| Vintage | |
| — / Not Applicable | |
| — | |
| — | |
| — | |
| 11851342 | |
| 15324010140000 |
Nearby Schools
| NAME: | DISTRICT: | DISTANCE: | |
|---|---|---|---|
|
Grade School
Ivy Hall Elementary School |
96 | — | |
|
Middle School
Twin Groves Middle School |
96 | Not in DB | |
|
High School
Adlai E Stevenson High School |
125 | Not in DB | |
Property History
| DATE: | EVENT: | PRICE: | SOURCE: |
|---|---|---|---|
| 26 Oct, 2023 | Sold | $542,500 | MRED MLS |
| 11 Sep, 2023 | Under contract | $549,900 | MRED MLS |
| — | Last price change | $564,900 | MRED MLS |
| 4 Aug, 2023 | Listed for sale | $574,900 | MRED MLS |
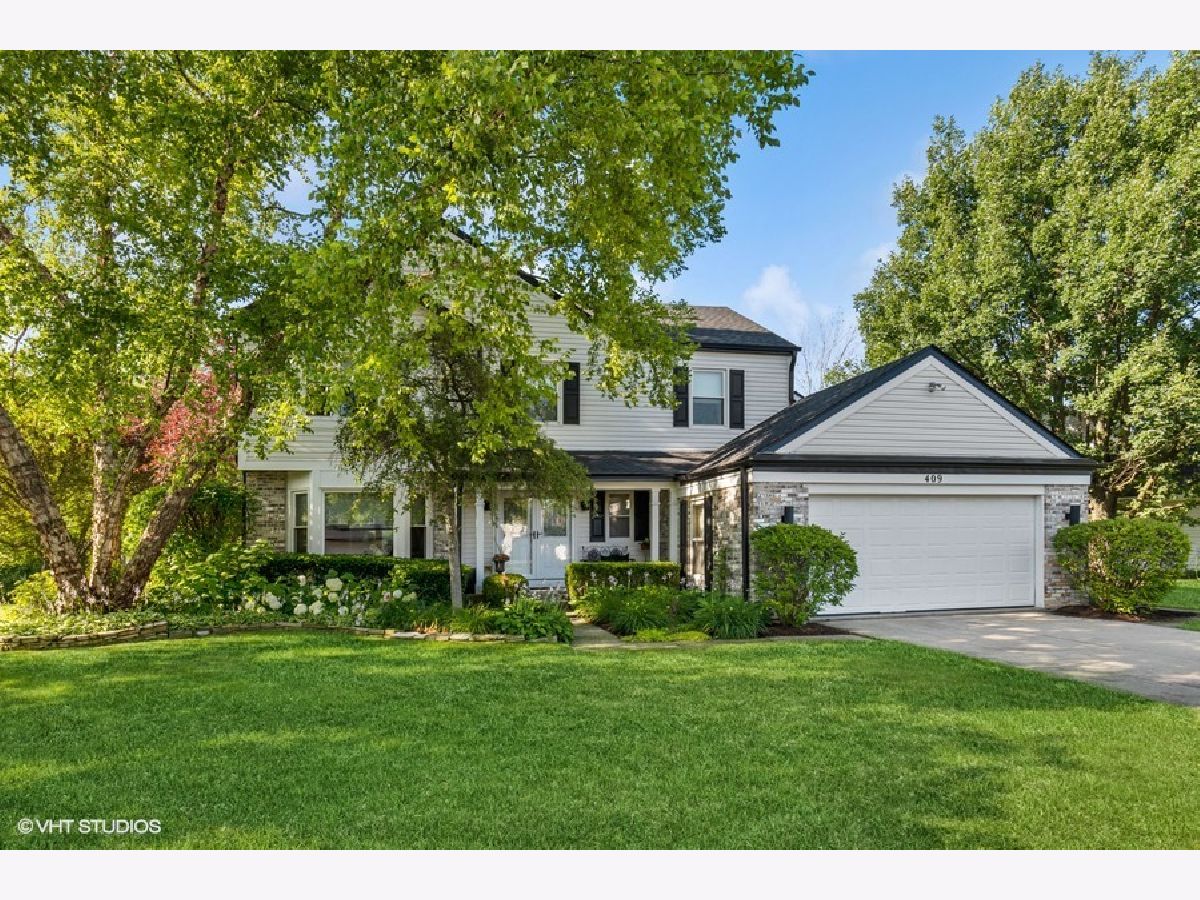






















Room Specifics
Total Bedrooms: 4
Bedrooms Above Ground: 4
Bedrooms Below Ground: 0
Dimensions: —
Floor Type: —
Dimensions: —
Floor Type: —
Dimensions: —
Floor Type: —
Full Bathrooms: 3
Bathroom Amenities: —
Bathroom in Basement: 0
Rooms: —
Basement Description: Partially Finished
Other Specifics
| 2 | |
| — | |
| — | |
| — | |
| — | |
| 10942 | |
| — | |
| — | |
| — | |
| — | |
| Not in DB | |
| — | |
| — | |
| — | |
| — |
Tax History
| Year | Property Taxes |
|---|---|
| 2023 | $14,889 |
Contact Agent
Nearby Similar Homes
Nearby Sold Comparables
Contact Agent
Listing Provided By
@properties Christie's International Real Estate

