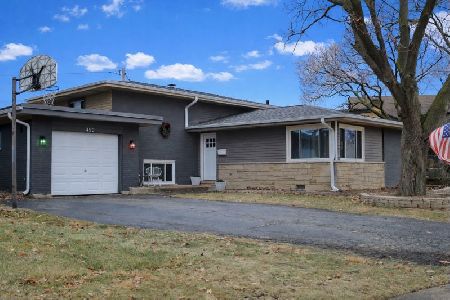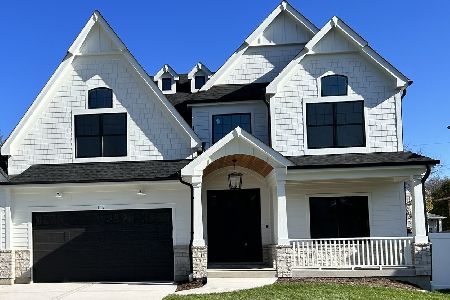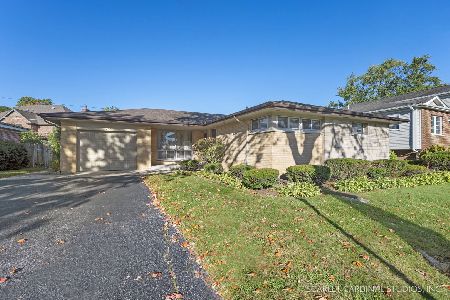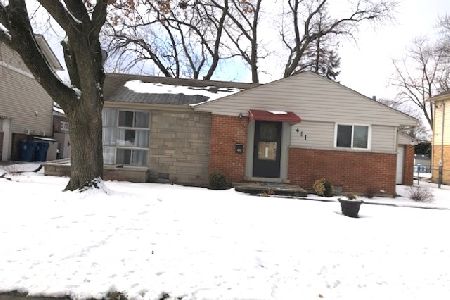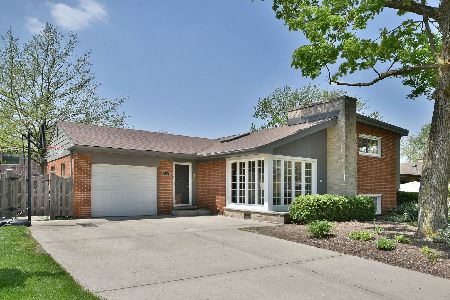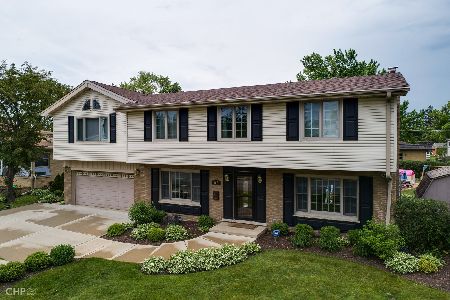409 Church Street, Elmhurst, Illinois 60126
$655,000
|
Sold
|
|
| Status: | Closed |
| Sqft: | 3,027 |
| Cost/Sqft: | $215 |
| Beds: | 5 |
| Baths: | 3 |
| Year Built: | 1956 |
| Property Taxes: | $10,216 |
| Days On Market: | 2796 |
| Lot Size: | 0,17 |
Description
Looking for a great home for entertaining close to downtown Elmhurst w/easy access to I-290 or the train? Look no further than this hidden gem nestled in a fabulous community w/District 205 schools & Elmhurst College. Walk in to the 2 story foyer/sitting room w/beautiful 3 story staircase & tons of natural light. Flowing hardwoods lead you into the dining room & fabulous chef's kitchen featuring custom cabinets & finishes. The kitchen overlooks a spacious window filled family room that boasts tall ceilings & fireplace plus access to the great patio space/backyard. Upstairs you'll find 3 bedrooms & full bath. Up one more half flight to the private master suite level you'll find a HUGE master featuring a very large WIC & luxury bath. On this same level is another bedroom that can be used as an office, yoga/mediation space or nursery & the spacious and bright laundry room. If that isn't enough space head down to the lower level media room with another full bath & large storage room.
Property Specifics
| Single Family | |
| — | |
| — | |
| 1956 | |
| English | |
| — | |
| No | |
| 0.17 |
| Du Page | |
| — | |
| 0 / Not Applicable | |
| None | |
| Public | |
| Public Sewer | |
| 09944217 | |
| 0601404030 |
Nearby Schools
| NAME: | DISTRICT: | DISTANCE: | |
|---|---|---|---|
|
Grade School
Edison Elementary School |
205 | — | |
|
Middle School
Sandburg Middle School |
205 | Not in DB | |
|
High School
York Community High School |
205 | Not in DB | |
Property History
| DATE: | EVENT: | PRICE: | SOURCE: |
|---|---|---|---|
| 10 Jul, 2018 | Sold | $655,000 | MRED MLS |
| 26 May, 2018 | Under contract | $649,900 | MRED MLS |
| 23 May, 2018 | Listed for sale | $649,900 | MRED MLS |
Room Specifics
Total Bedrooms: 5
Bedrooms Above Ground: 5
Bedrooms Below Ground: 0
Dimensions: —
Floor Type: Carpet
Dimensions: —
Floor Type: Carpet
Dimensions: —
Floor Type: Hardwood
Dimensions: —
Floor Type: —
Full Bathrooms: 3
Bathroom Amenities: Double Sink,Soaking Tub
Bathroom in Basement: 1
Rooms: Bedroom 5,Walk In Closet,Media Room,Storage
Basement Description: Finished
Other Specifics
| 2 | |
| — | |
| Concrete | |
| Patio | |
| — | |
| 7278 | |
| — | |
| Full | |
| Vaulted/Cathedral Ceilings, Hardwood Floors | |
| — | |
| Not in DB | |
| Sidewalks, Street Lights, Street Paved | |
| — | |
| — | |
| — |
Tax History
| Year | Property Taxes |
|---|---|
| 2018 | $10,216 |
Contact Agent
Nearby Similar Homes
Nearby Sold Comparables
Contact Agent
Listing Provided By
Southwestern Real Estate, Inc.



