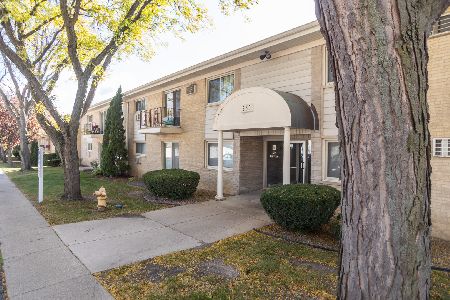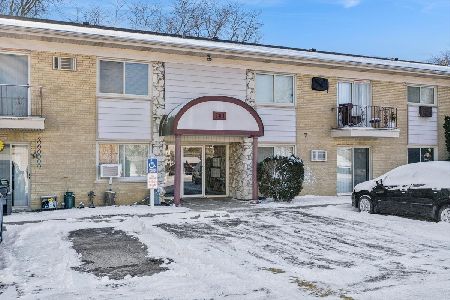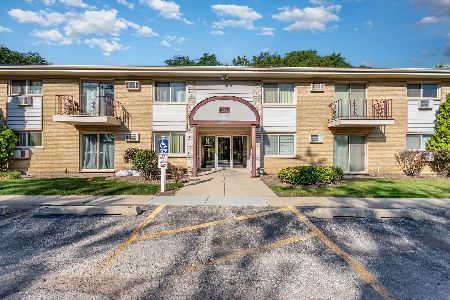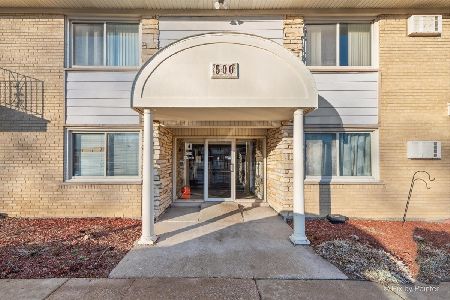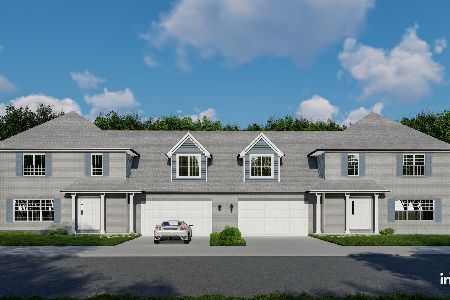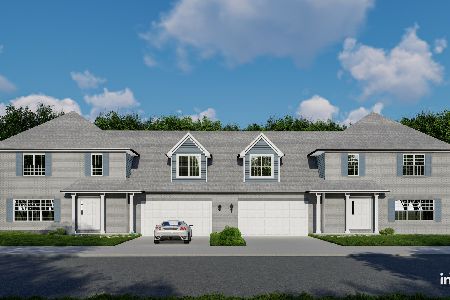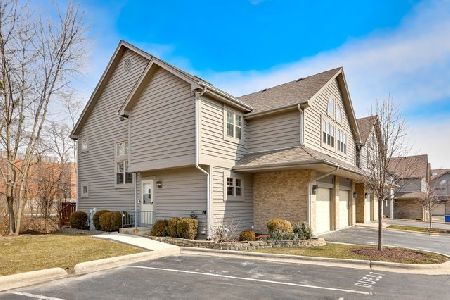409 Clarendon Court, Clarendon Hills, Illinois 60514
$304,500
|
Sold
|
|
| Status: | Closed |
| Sqft: | 1,388 |
| Cost/Sqft: | $209 |
| Beds: | 2 |
| Baths: | 3 |
| Year Built: | 1992 |
| Property Taxes: | $4,949 |
| Days On Market: | 1538 |
| Lot Size: | 0,00 |
Description
Completely remodeled 2 Bed +Loft/2.5 Bath townhome in fabulous Clarendon Court! Almost everything is NEW here! Brand New chef's kitchen w/white cabinetry, S.S. Whirlpool appliances, quarts countertops, and tile backsplash. 2nd level features 2 roomy bedrooms and a spacious loft (easily convertible to a 3rd bedroom). Finished basement with additional family room and full bathroom. All bathrooms updated w/custom tile, new fixtures, cabinets, and quartz countertops. New flooring in entire house, New light fixtures, New water heater, and New sump pump w/ battery back up. Central vacuum system, plenty of additional storage, and a nice, private deck complete this home. Attached 1 car garage and an additional exterior parking spot included! A+ location-Walk to grocery, area shopping, the Village of Clarendon Hills, Metra and area schools! D60 and D86. Easy access to Oak Brook mall, airports and expressways! HINSDALE CENTRAL HIGH SCHOOL. This one won't last!
Property Specifics
| Condos/Townhomes | |
| 2 | |
| — | |
| 1992 | |
| Full | |
| — | |
| No | |
| — |
| Du Page | |
| — | |
| 275 / Monthly | |
| Insurance,Exterior Maintenance,Lawn Care,Snow Removal | |
| Lake Michigan,Public | |
| Public Sewer | |
| 11273468 | |
| 0914121016 |
Nearby Schools
| NAME: | DISTRICT: | DISTANCE: | |
|---|---|---|---|
|
Grade School
Holmes Elementary School |
60 | — | |
|
Middle School
Westview Hills Middle School |
60 | Not in DB | |
|
High School
Hinsdale Central High School |
86 | Not in DB | |
Property History
| DATE: | EVENT: | PRICE: | SOURCE: |
|---|---|---|---|
| 14 Jan, 2022 | Sold | $304,500 | MRED MLS |
| 22 Nov, 2021 | Under contract | $289,900 | MRED MLS |
| 18 Nov, 2021 | Listed for sale | $289,900 | MRED MLS |
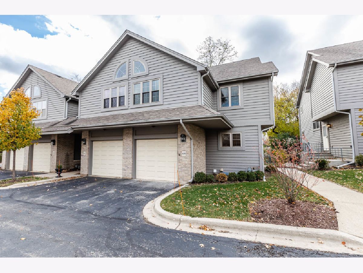
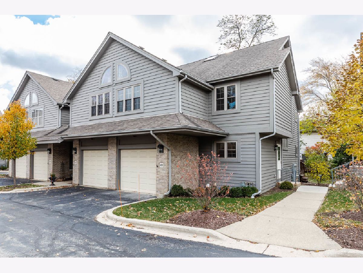
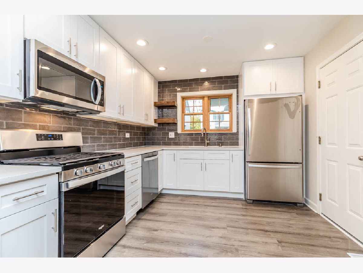
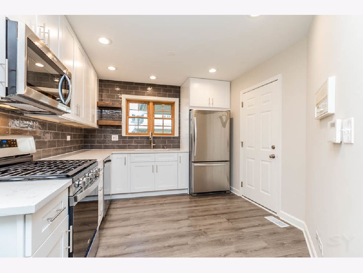
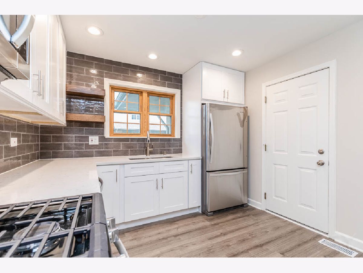
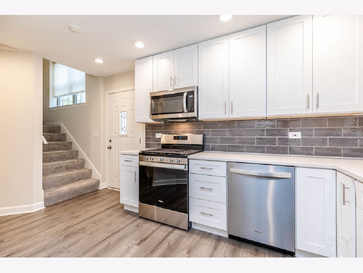
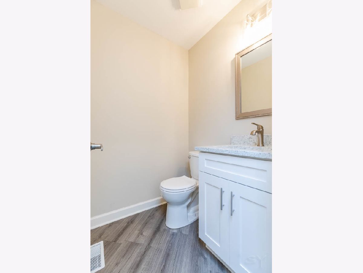
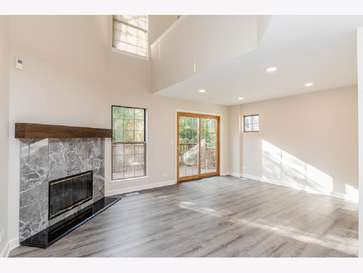
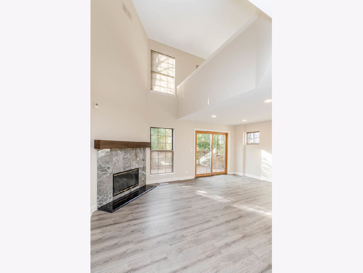
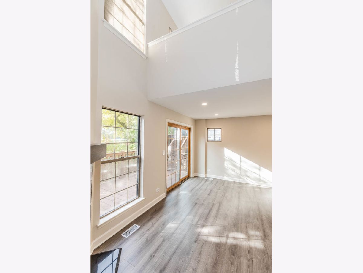
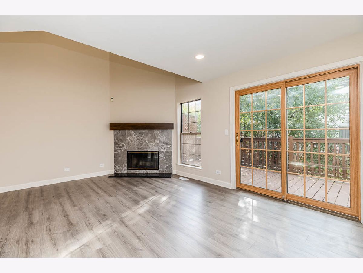
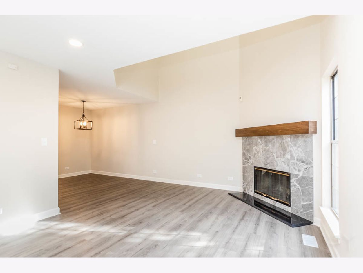
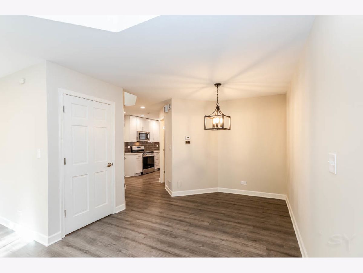
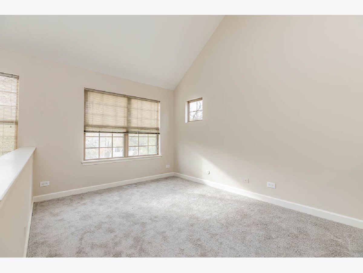
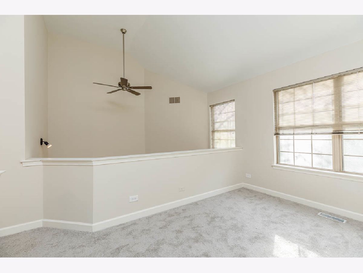
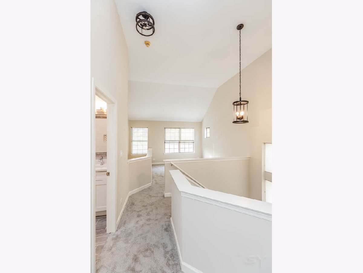
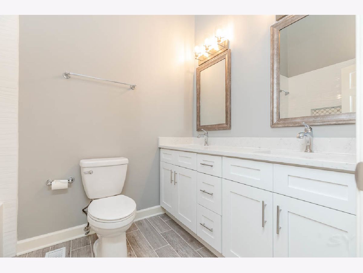
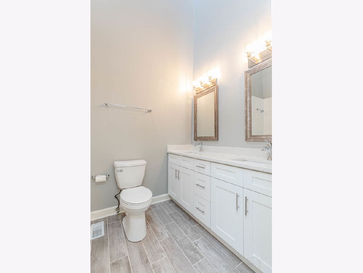
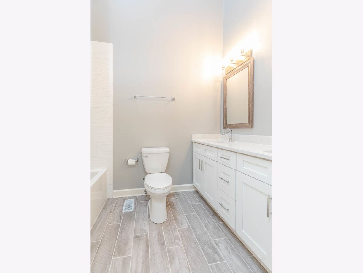
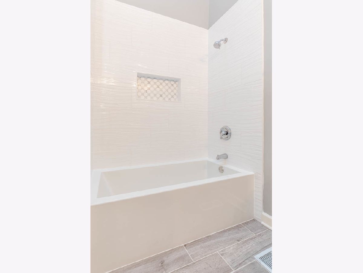
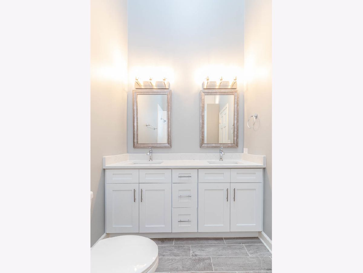
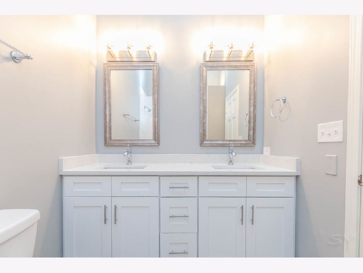
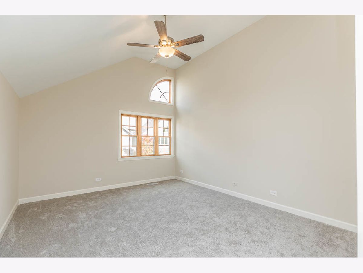
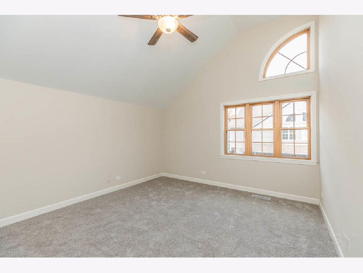
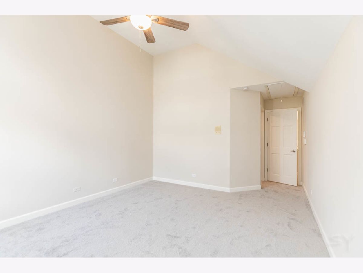
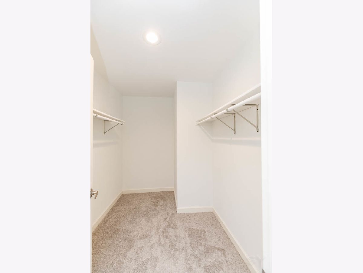
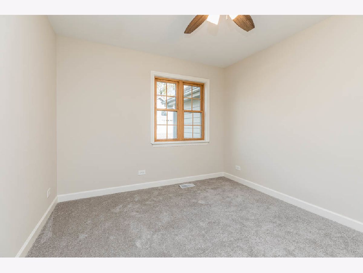
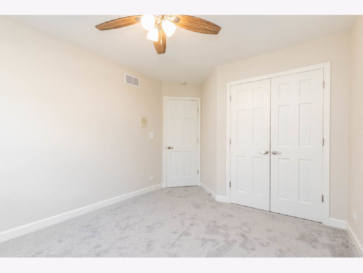
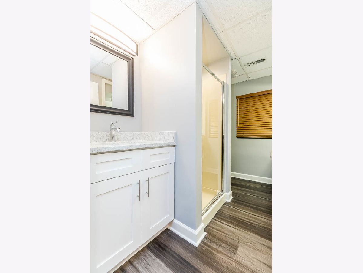
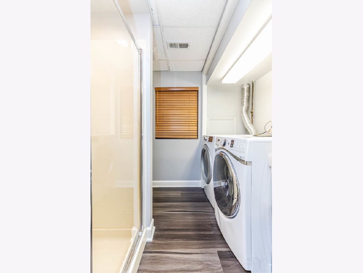
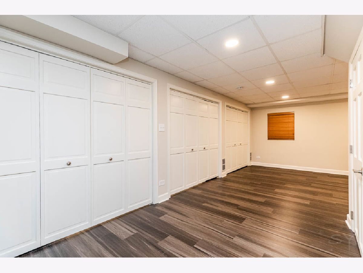
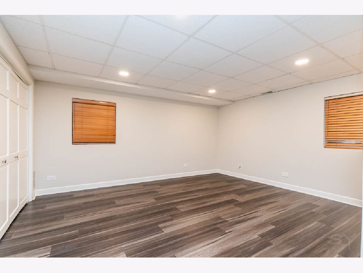
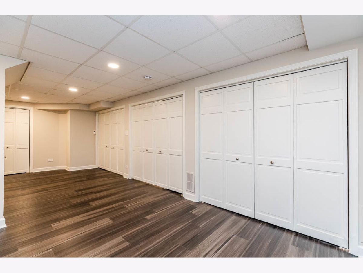
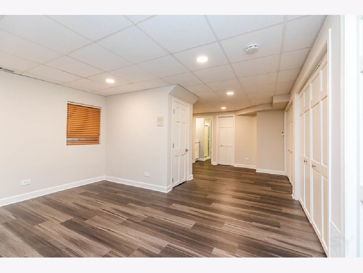
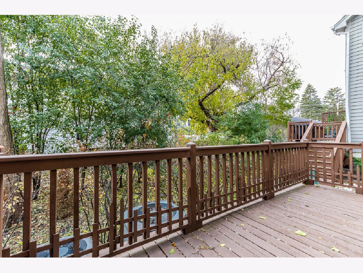
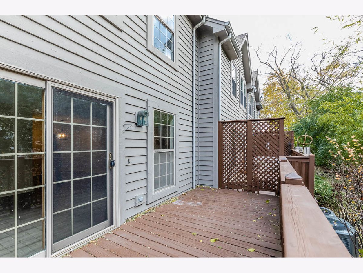
Room Specifics
Total Bedrooms: 2
Bedrooms Above Ground: 2
Bedrooms Below Ground: 0
Dimensions: —
Floor Type: —
Full Bathrooms: 3
Bathroom Amenities: Double Sink,Soaking Tub
Bathroom in Basement: 1
Rooms: Loft,Deck
Basement Description: Finished
Other Specifics
| 1 | |
| Concrete Perimeter | |
| Asphalt | |
| Deck | |
| — | |
| 1388 | |
| — | |
| None | |
| Vaulted/Cathedral Ceilings, Skylight(s), Storage, Walk-In Closet(s) | |
| Range, Microwave, Dishwasher, Refrigerator, Washer, Dryer, Disposal, Stainless Steel Appliance(s) | |
| Not in DB | |
| — | |
| — | |
| Bike Room/Bike Trails, Park | |
| Wood Burning, Gas Starter |
Tax History
| Year | Property Taxes |
|---|---|
| 2022 | $4,949 |
Contact Agent
Nearby Similar Homes
Nearby Sold Comparables
Contact Agent
Listing Provided By
d'aprile properties

