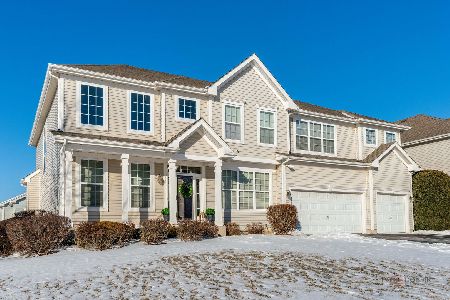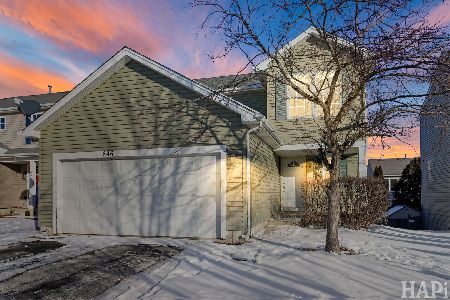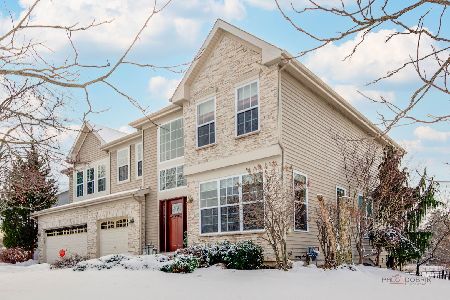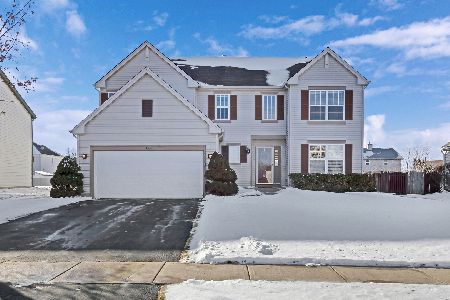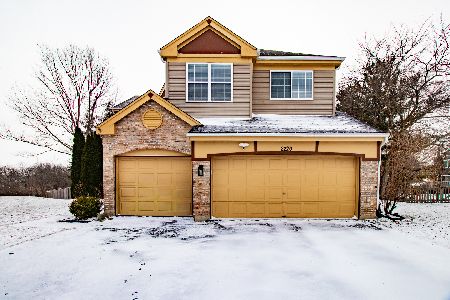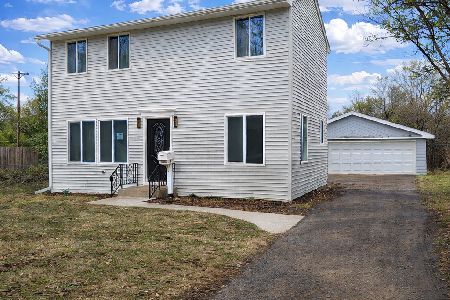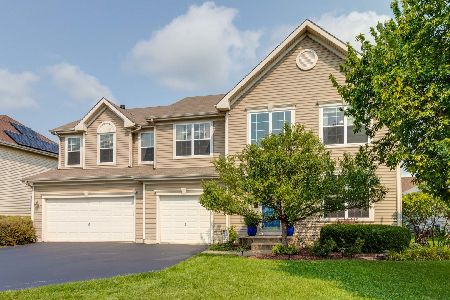409 Cyprus Circle, Lake Villa, Illinois 60046
$349,000
|
Sold
|
|
| Status: | Closed |
| Sqft: | 3,846 |
| Cost/Sqft: | $91 |
| Beds: | 4 |
| Baths: | 3 |
| Year Built: | 2005 |
| Property Taxes: | $10,774 |
| Days On Market: | 3590 |
| Lot Size: | 0,32 |
Description
Gorgeous Winchester model w/huge fenced-in backyard, stone patio w/fireplace, pond & basketball court! Natural lighting t-out! Refinished hardwood floors! Two story Foyer & Living Room w/hardwood flooring, neutral carpeting, volume windows, staircase & arched entry to the Dining Room featuring hardwood flooring & is easily accessible to Kitchen. Eat-in Kitchen w/hardwood flooring, abundance of maple cabinetry, Corian surfaces w/breakfast bar, center Island, walk-in pantry, stainless steel appl's & huge table space w/slider to patio & backyard! Family Room w/neutral carpeting, soaring ceilings & picture windows w/gorgeous views. Study w/huge windows overlooking the pond & access to the second staircase. Master w/neutral carpeting, two walk-in closets, Sitting Room & Private Bath w/double sinks, separate tub & shower. Addt'l Br's w/walk-in closets & share the Jack-N-Jill Bath! Full Basement w/plenty of space for recreational purposes w/rough-in bath, Exercise Room, workshop w/cabinetry!
Property Specifics
| Single Family | |
| — | |
| — | |
| 2005 | |
| Full | |
| WINCHESTER | |
| No | |
| 0.32 |
| Lake | |
| Cedar Ridge Estates | |
| 33 / Monthly | |
| None | |
| Public | |
| Public Sewer | |
| 09189852 | |
| 06083060910000 |
Nearby Schools
| NAME: | DISTRICT: | DISTANCE: | |
|---|---|---|---|
|
Grade School
Olive C Martin School |
41 | — | |
|
Middle School
Peter J Palombi School |
41 | Not in DB | |
|
High School
Grant Community High School |
124 | Not in DB | |
Property History
| DATE: | EVENT: | PRICE: | SOURCE: |
|---|---|---|---|
| 9 Jun, 2016 | Sold | $349,000 | MRED MLS |
| 10 Apr, 2016 | Under contract | $349,900 | MRED MLS |
| 8 Apr, 2016 | Listed for sale | $349,900 | MRED MLS |
Room Specifics
Total Bedrooms: 4
Bedrooms Above Ground: 4
Bedrooms Below Ground: 0
Dimensions: —
Floor Type: Carpet
Dimensions: —
Floor Type: Carpet
Dimensions: —
Floor Type: Hardwood
Full Bathrooms: 3
Bathroom Amenities: Separate Shower,Double Sink,Soaking Tub
Bathroom in Basement: 0
Rooms: Den,Eating Area,Exercise Room,Foyer,Sitting Room,Workshop
Basement Description: Partially Finished,Bathroom Rough-In
Other Specifics
| 3 | |
| Concrete Perimeter | |
| Asphalt,Brick | |
| Porch, Brick Paver Patio, Storms/Screens, Outdoor Fireplace | |
| Fenced Yard,Landscaped,Pond(s) | |
| 94X150 | |
| Full | |
| Full | |
| Vaulted/Cathedral Ceilings, Hardwood Floors, First Floor Laundry | |
| — | |
| Not in DB | |
| Sidewalks, Street Lights, Street Paved | |
| — | |
| — | |
| — |
Tax History
| Year | Property Taxes |
|---|---|
| 2016 | $10,774 |
Contact Agent
Nearby Similar Homes
Nearby Sold Comparables
Contact Agent
Listing Provided By
First Class Realty

