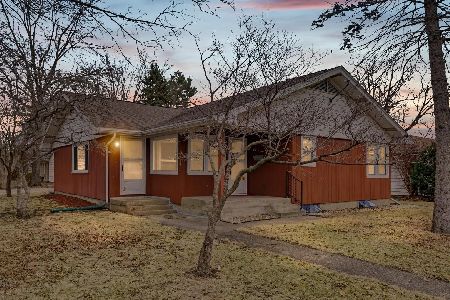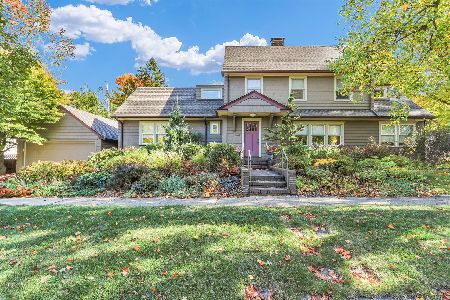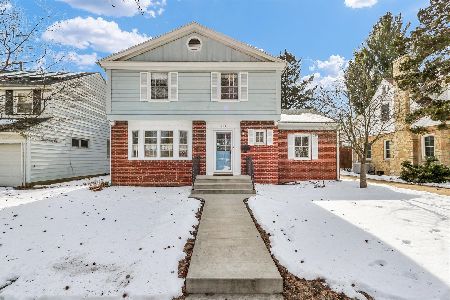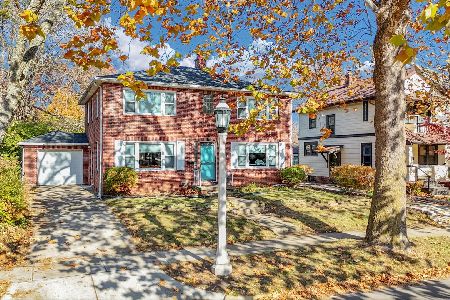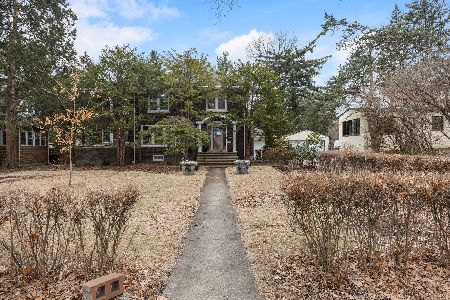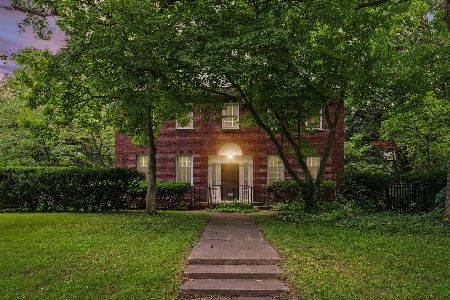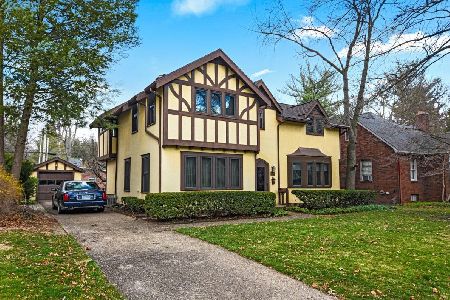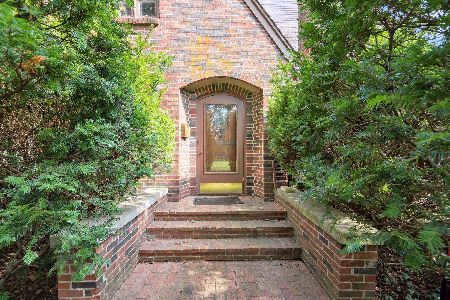409 Delaware, Urbana, Illinois 61801
$225,000
|
Sold
|
|
| Status: | Closed |
| Sqft: | 2,728 |
| Cost/Sqft: | $92 |
| Beds: | 5 |
| Baths: | 3 |
| Year Built: | 1931 |
| Property Taxes: | $9,020 |
| Days On Market: | 5093 |
| Lot Size: | 0,00 |
Description
This lovely brick home in the States Street neighborhood offers a spacious first floor master which is fairly uncommon for the area. The original part of the home has thick brick walls w 8 and a half foot ceilings on the main floor. A masonry fireplace is framed in rich and warm tile colors in an old world design in the grand living room. The kitchen was updated many, many years ago and some of the original tiling, believed to be from Italy, remains. Two corner hutches are built-in the sunny dining room. Upstairs there are 4 bedrooms, the 4th is off of the 3rd and works as a suite. Your car will be secure in the brick garage w storage behind and you can enjoy woodworking in the heated garden shed in your spare time.This large home is priced $80,000 below its assessed value ready to sell!
Property Specifics
| Single Family | |
| — | |
| Tudor | |
| 1931 | |
| Walkout,Partial | |
| — | |
| No | |
| — |
| Champaign | |
| Hubbard's Terrace | |
| — / — | |
| — | |
| Public | |
| Public Sewer | |
| 09465302 | |
| 932117379004 |
Nearby Schools
| NAME: | DISTRICT: | DISTANCE: | |
|---|---|---|---|
|
Grade School
Leal |
— | ||
|
Middle School
Ums |
Not in DB | ||
|
High School
Uhs |
Not in DB | ||
Property History
| DATE: | EVENT: | PRICE: | SOURCE: |
|---|---|---|---|
| 22 May, 2012 | Sold | $225,000 | MRED MLS |
| 17 Apr, 2012 | Under contract | $250,000 | MRED MLS |
| 21 Mar, 2012 | Listed for sale | $0 | MRED MLS |
| 7 Feb, 2014 | Sold | $335,000 | MRED MLS |
| 10 Dec, 2013 | Under contract | $339,900 | MRED MLS |
| — | Last price change | $342,500 | MRED MLS |
| 9 May, 2013 | Listed for sale | $319,900 | MRED MLS |
Room Specifics
Total Bedrooms: 5
Bedrooms Above Ground: 5
Bedrooms Below Ground: 0
Dimensions: —
Floor Type: Hardwood
Dimensions: —
Floor Type: Hardwood
Dimensions: —
Floor Type: Hardwood
Dimensions: —
Floor Type: —
Full Bathrooms: 3
Bathroom Amenities: —
Bathroom in Basement: —
Rooms: Bedroom 5,Walk In Closet
Basement Description: Finished
Other Specifics
| 1 | |
| — | |
| — | |
| Patio | |
| — | |
| 80X115 | |
| — | |
| Full | |
| First Floor Bedroom | |
| Disposal, Range, Refrigerator | |
| Not in DB | |
| Sidewalks | |
| — | |
| — | |
| Gas Log, Wood Burning |
Tax History
| Year | Property Taxes |
|---|---|
| 2012 | $9,020 |
| 2014 | $6,997 |
Contact Agent
Nearby Similar Homes
Nearby Sold Comparables
Contact Agent
Listing Provided By
McDonald Group, The

