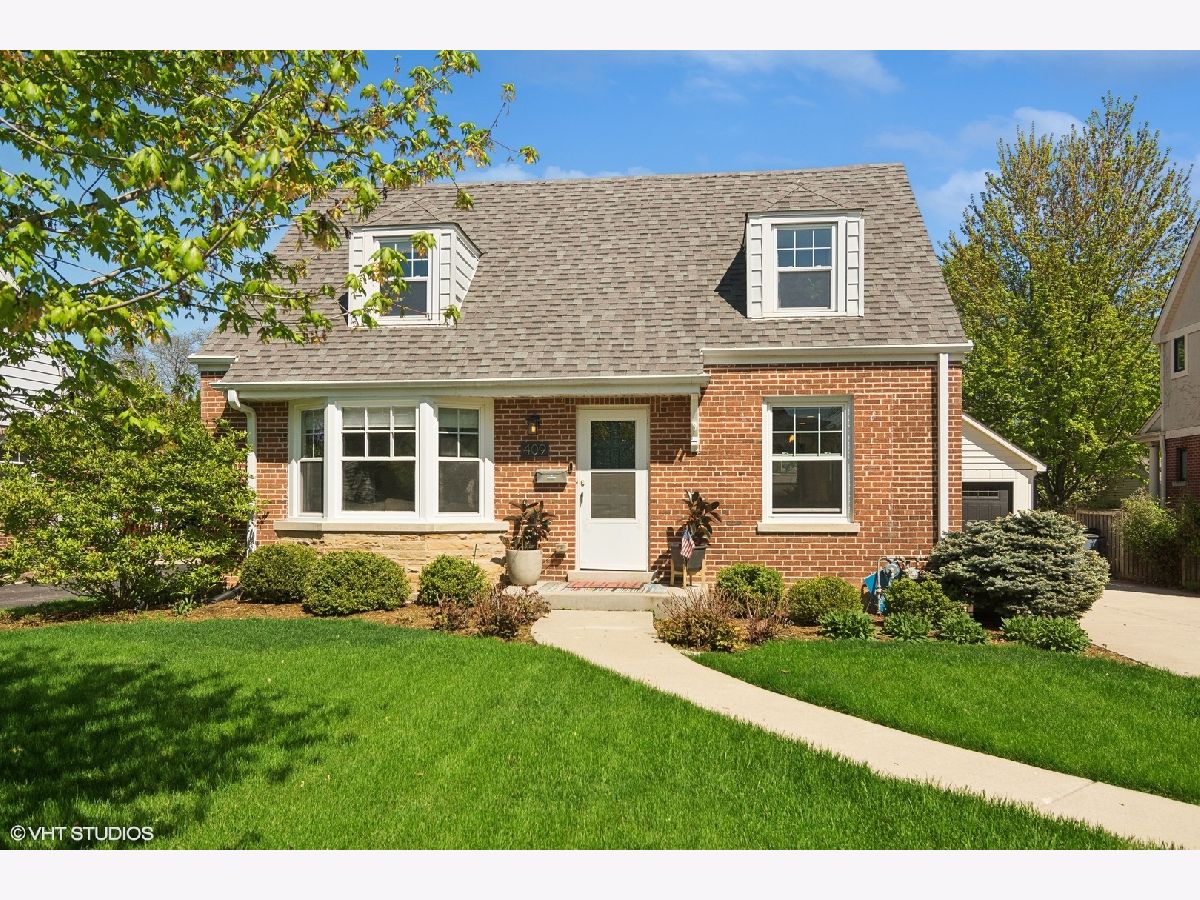409 Douglas Avenue, Arlington Heights, Illinois 60004
$578,222
|
Sold
|
|
| Status: | Closed |
| Sqft: | 1,331 |
| Cost/Sqft: | $376 |
| Beds: | 3 |
| Baths: | 2 |
| Year Built: | 1949 |
| Property Taxes: | $6,474 |
| Days On Market: | 631 |
| Lot Size: | 0,00 |
Description
Rarely Available in the Heart of REC PARK, sits this stunning 3 bedroom, 2 full bathroom vintage Cape Cod with the most thoughtful and beautiful updates! Stunning curb appeal starts with colorful trees and perennials. Opening into home you will note the rich hardwood floors and handsome trim. Bright living room filled with windows over looks the front yard. Perfect full Kitchen remodel highlights the White Shaker Styled Cabinetry, Gorgeous Countertops, Open Shelving, amazing storage, coffee bar, sunny eating area and glass door that opens to deck and backyard! Main floor full bathroom is ideally finished with white fixtures and finishes! Bedroom #3 is also on the main floor, offers great closet space and can double for your home office. Primary Bedroom is oversized with sitting nook and closet filled with organizers! Bedroom 2 is also large and they both share the full hall bathroom! This bathroom is a full remodel with a big glass enclosed shower stall, multiple shower heads, custom tile work and beautiful vanity. Full Basement offers family room space for your sectional and movie nights, another finished side for the toys, desks or workout equipment. Utility room BONUS that provides exterior access, laundry and TONS of Storage Space! STUNNING Fenced backyard has Grilling Space, Finished Deck & Patio for parties and don't miss the NEW Garage with the Cleverly Added Double French Doors that could turn this into an additional PARTY Space when needed! AMAZING location allows you to easily walk to downtown Arlington Heights, Metra, Library and Great Park District Facilities. Our big Summer Festival, Frontier Days is 1 block away! UPDATES INCLUDE: ROOF in 2017, HVAC in 2018, Water Heater in 2021, New Electrical Panel in 2019, New Insulation in 2021, Full Kitchen and 2 Bathrooms Remodeled 2018-2019. New Garage in 2021. Sump Pump with Battery Back-up for peace of mind.
Property Specifics
| Single Family | |
| — | |
| — | |
| 1949 | |
| — | |
| 3 BEDROOM & 2 FULL BATH | |
| No | |
| — |
| Cook | |
| Recreation Park | |
| — / Not Applicable | |
| — | |
| — | |
| — | |
| 12043583 | |
| 03294130090000 |
Nearby Schools
| NAME: | DISTRICT: | DISTANCE: | |
|---|---|---|---|
|
Grade School
Windsor Elementary School |
25 | — | |
|
Middle School
South Middle School |
25 | Not in DB | |
|
High School
Prospect High School |
214 | Not in DB | |
Property History
| DATE: | EVENT: | PRICE: | SOURCE: |
|---|---|---|---|
| 31 Jul, 2015 | Sold | $367,500 | MRED MLS |
| 2 Jul, 2015 | Under contract | $379,000 | MRED MLS |
| 30 Jun, 2015 | Listed for sale | $379,000 | MRED MLS |
| 14 Jun, 2024 | Sold | $578,222 | MRED MLS |
| 6 May, 2024 | Under contract | $499,900 | MRED MLS |
| 2 May, 2024 | Listed for sale | $499,900 | MRED MLS |




























Room Specifics
Total Bedrooms: 3
Bedrooms Above Ground: 3
Bedrooms Below Ground: 0
Dimensions: —
Floor Type: —
Dimensions: —
Floor Type: —
Full Bathrooms: 2
Bathroom Amenities: —
Bathroom in Basement: 0
Rooms: —
Basement Description: Partially Finished,Exterior Access,Rec/Family Area,Storage Space
Other Specifics
| 1 | |
| — | |
| Concrete | |
| — | |
| — | |
| 56 X 131 | |
| — | |
| — | |
| — | |
| — | |
| Not in DB | |
| — | |
| — | |
| — | |
| — |
Tax History
| Year | Property Taxes |
|---|---|
| 2015 | $5,675 |
| 2024 | $6,474 |
Contact Agent
Nearby Similar Homes
Nearby Sold Comparables
Contact Agent
Listing Provided By
@properties Christie's International Real Estate









